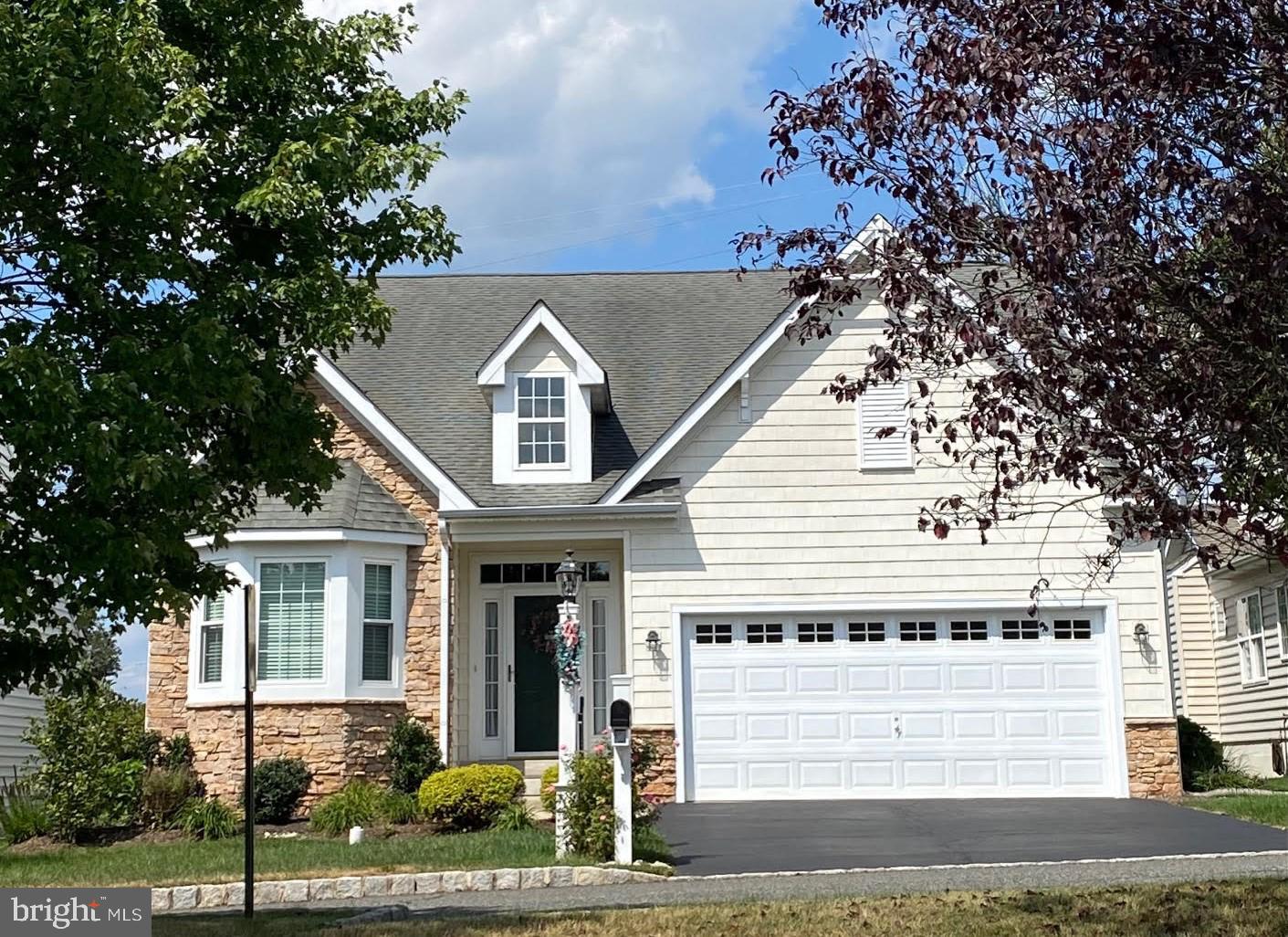The Meadows of Skippack – Active Adult Community in desirable Skippack Township! This lovely single home is situated on a “no through traffic” inset street within the development. The Ardsley model offers an open floor plan filled with natural light, 9’ ceilings, center front entry into foyer. Laminate flooring leads from the foyer through the Formal Dining Room. Flanking the Foyer is the lovely Eat-In Kitchen, complete with new quartz counters, corner sink w/disposal, 42” wood cabinets, built-in dishwasher, range, microwave & refrigerator. The appliances are stainless, and the self-cleaning range is electric. A replacement bump out Bay Window with double hung side windows, makes this a lovely spot to enjoy dining. A pass through from the kitchen to the Formal Dining room allows easy access for entertainment. The Formal Dining Room also offers a replacement bump out Bay Window with double hung side panels. The Bay window bump out allows extra space for your expanding dining table & chairs, plus there is room for a China Cabinet and/or buffet. An inviting Family Room features a vaulted ceiling with ceiling fan, propane fireplace, newer carpeting and an exit to the back patio surrounded by a wall with gate to the open space behind the home. The patio is covered with a beautiful retractable awning. The patio faces the walking trail and is a perfect spot for coffee, cocktails & entertaining. Experience beautiful views year-round as you enjoy the changing seasons along with the area’s abundance of wildlife! An oversized Primary BR offers a vaulted ceiling with ceiling fan, 2 closets, one of which is a walk-in, and plenty of space for a sitting area. The Primary Bath has a tile floor, vanity with double sinks, oversized shower, plus a soaking tub. BR #2 has ceiling fan, walk-in closet plus entry to the full hall bath. The hall Bath features a tub/shower and a single sink vanity & tile floor. Last, but not least is the convenient main level laundry room, with a laundry sink & washer & electric dryer. The large storage unit stays with the home. (NOTE: All included appliances are in as-is condition).
Residents of the Meadows may enjoy the Community Clubhouse & Fitness Center, along with the delightful, heated saltwater pool & hot tub. Many social events are hosted at the Clubhouse for residents. This quiet community offers walking paths, gazebos & easy access to the nearby Perkiomen Trail. The grounds are maintained by the HOA – so just move in and enjoy! Minutes away from desirable Skippack Village, major highways & a myriad of shopping. Visit this property to appreciate the amenities of the home & community. Enjoy easy living at its finest! FLEXIBLE SETTLEMENT DATE POSSIBLE – PLEASE CALL LISTING AGENT. (**Listing agent is a resident of the Meadows Community*) ***
