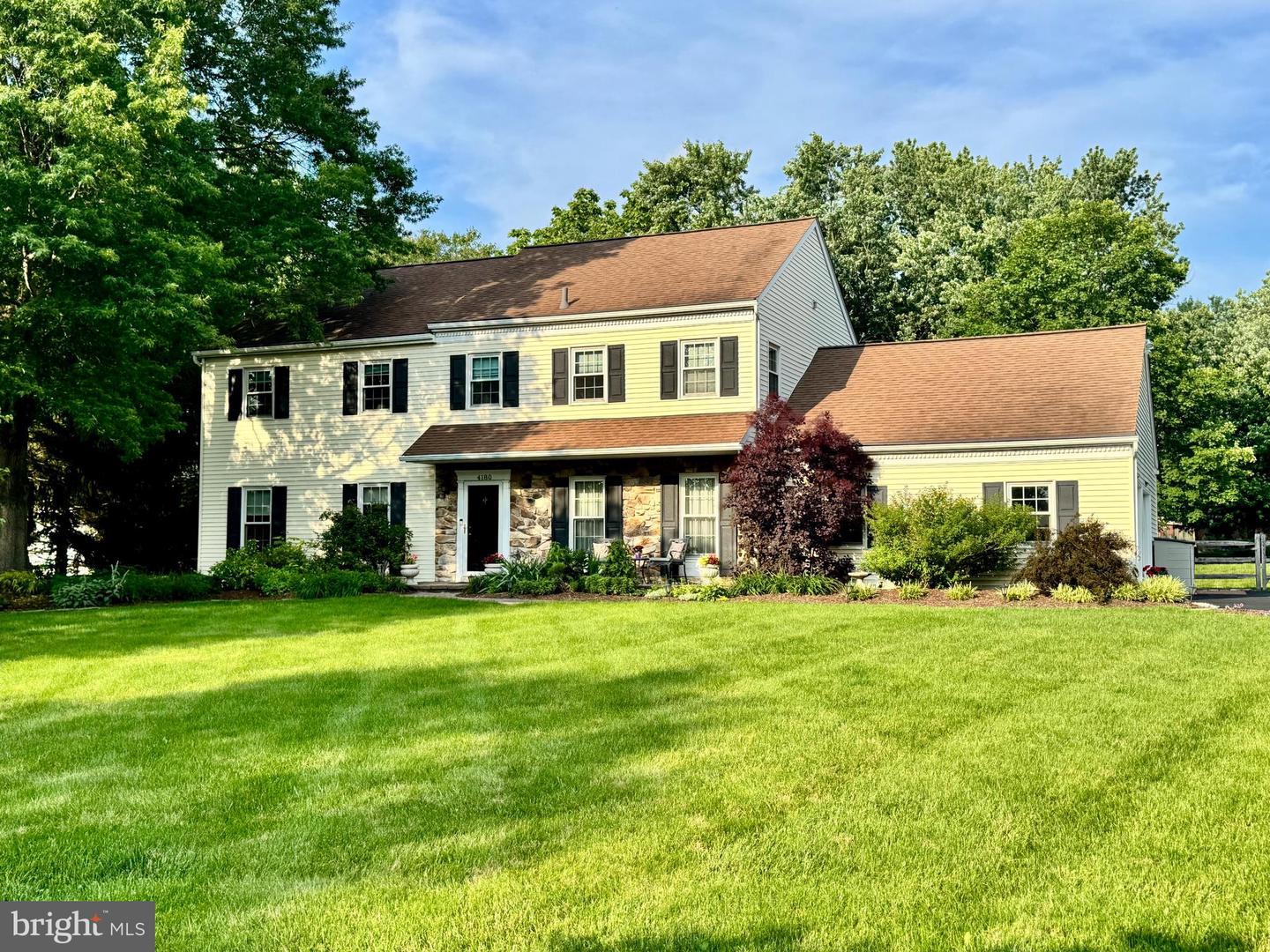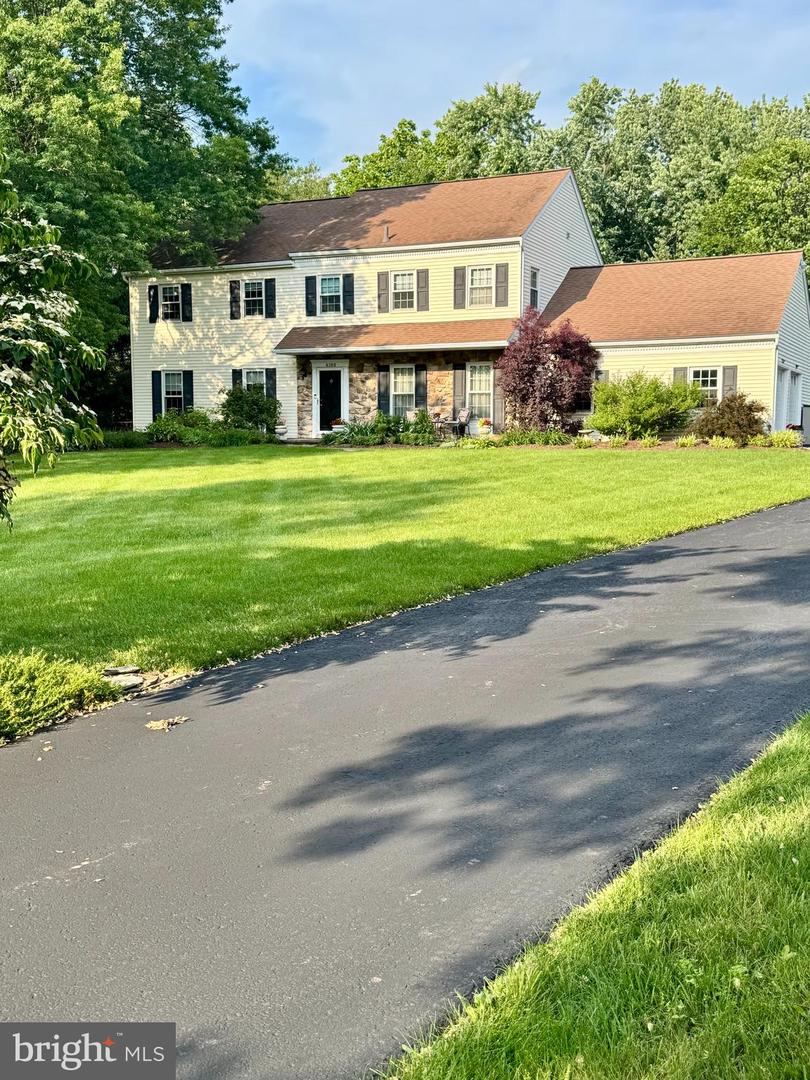

4180 Ironbridge Dr, Collegeville, PA 19426
$775,000
4
Beds
4
Baths
3,310
Sq Ft
Single Family
Coming Soon
Listed by
Erika M. Muto
Realty One Group Restore - Collegeville
Last updated:
June 18, 2025, 09:40 PM
MLS#
PAMC2139492
Source:
BRIGHTMLS
About This Home
Home Facts
Single Family
4 Baths
4 Bedrooms
Built in 1990
Price Summary
775,000
$234 per Sq. Ft.
MLS #:
PAMC2139492
Last Updated:
June 18, 2025, 09:40 PM
Added:
5 day(s) ago
Rooms & Interior
Bedrooms
Total Bedrooms:
4
Bathrooms
Total Bathrooms:
4
Full Bathrooms:
3
Interior
Living Area:
3,310 Sq. Ft.
Structure
Structure
Architectural Style:
Colonial
Building Area:
3,310 Sq. Ft.
Year Built:
1990
Lot
Lot Size (Sq. Ft):
30,491
Finances & Disclosures
Price:
$775,000
Price per Sq. Ft:
$234 per Sq. Ft.
See this home in person
Attend an upcoming open house
Fri, Jun 20
05:00 PM - 07:00 PMSat, Jun 21
11:00 AM - 01:00 PMContact an Agent
Yes, I would like more information from Coldwell Banker. Please use and/or share my information with a Coldwell Banker agent to contact me about my real estate needs.
By clicking Contact I agree a Coldwell Banker Agent may contact me by phone or text message including by automated means and prerecorded messages about real estate services, and that I can access real estate services without providing my phone number. I acknowledge that I have read and agree to the Terms of Use and Privacy Notice.
Contact an Agent
Yes, I would like more information from Coldwell Banker. Please use and/or share my information with a Coldwell Banker agent to contact me about my real estate needs.
By clicking Contact I agree a Coldwell Banker Agent may contact me by phone or text message including by automated means and prerecorded messages about real estate services, and that I can access real estate services without providing my phone number. I acknowledge that I have read and agree to the Terms of Use and Privacy Notice.