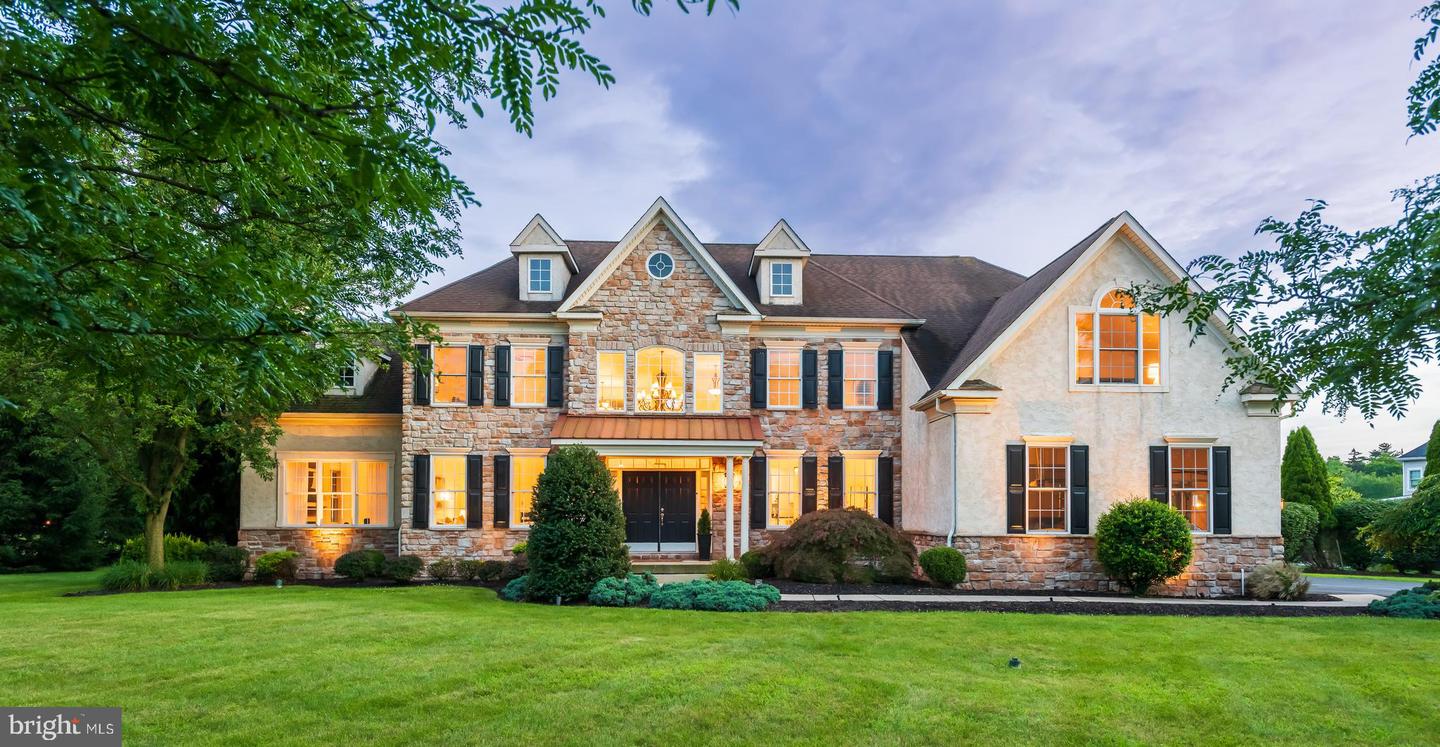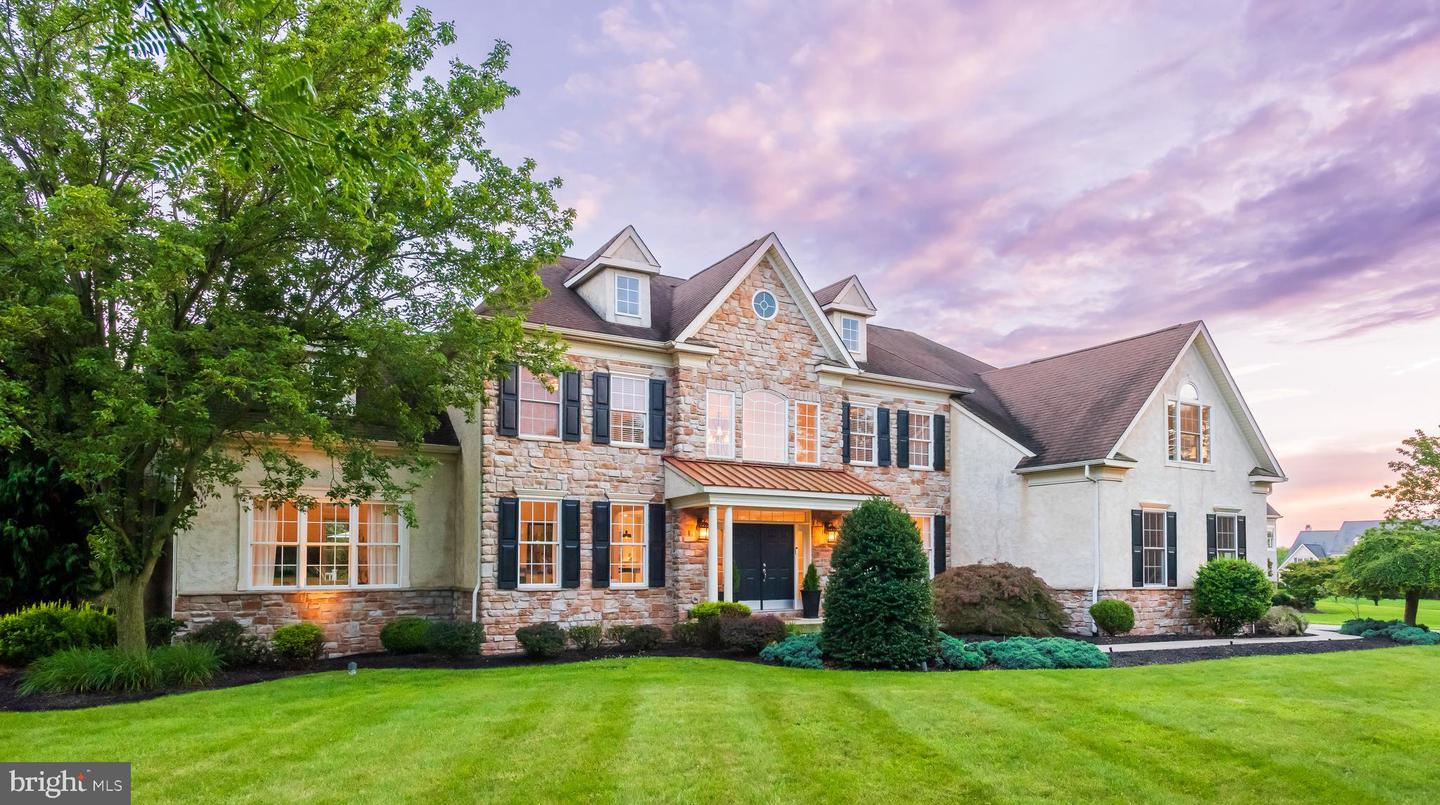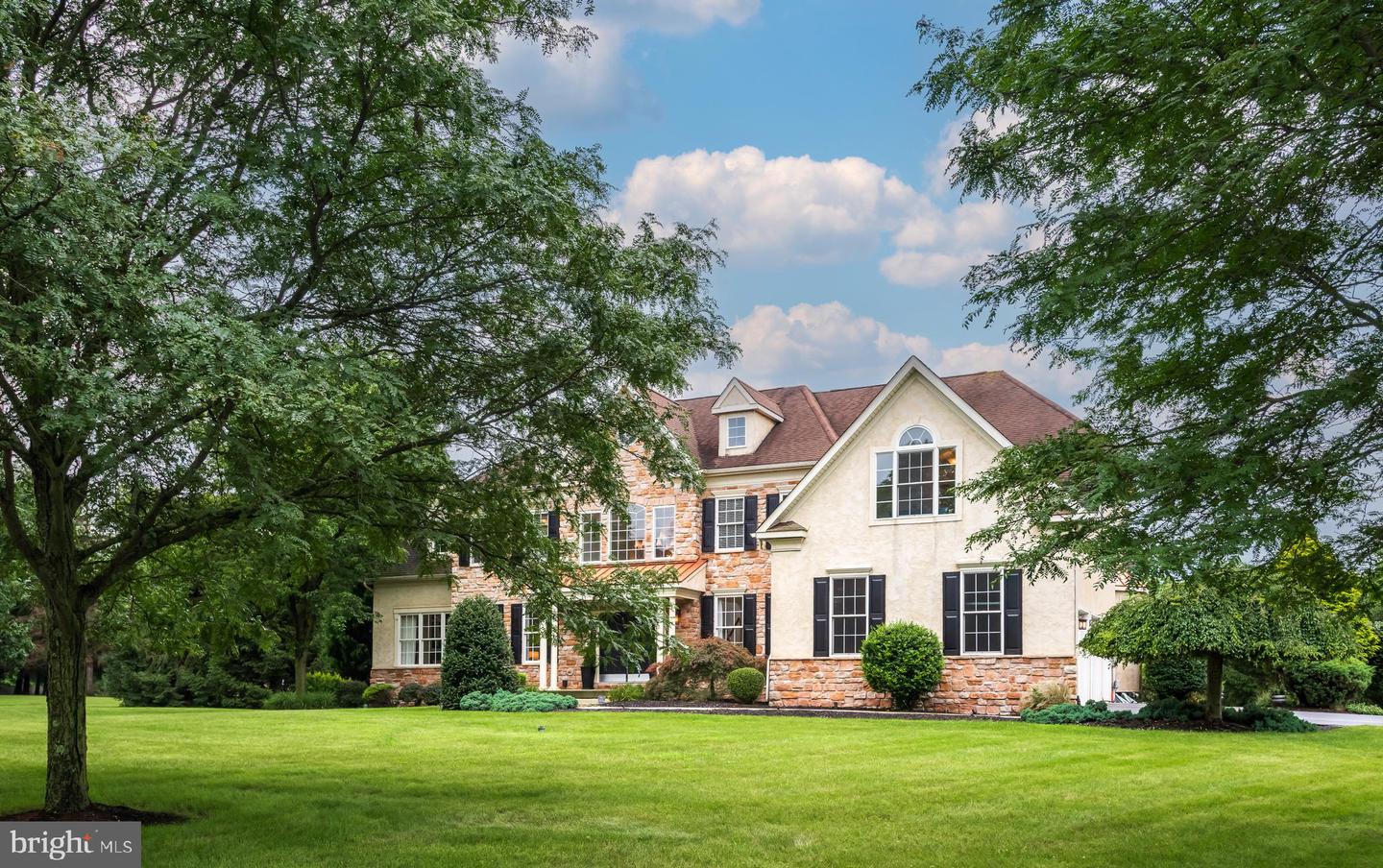


4040 Steeplechase Dr, Collegeville, PA 19426
$1,295,000
5
Beds
5
Baths
6,039
Sq Ft
Single Family
Active
Listed by
Kelly Alizoti
United Real Estate
Last updated:
July 18, 2025, 10:11 AM
MLS#
PAMC2146836
Source:
BRIGHTMLS
About This Home
Home Facts
Single Family
5 Baths
5 Bedrooms
Built in 2005
Price Summary
1,295,000
$214 per Sq. Ft.
MLS #:
PAMC2146836
Last Updated:
July 18, 2025, 10:11 AM
Added:
7 day(s) ago
Rooms & Interior
Bedrooms
Total Bedrooms:
5
Bathrooms
Total Bathrooms:
5
Full Bathrooms:
4
Interior
Living Area:
6,039 Sq. Ft.
Structure
Structure
Architectural Style:
Colonial, Contemporary
Building Area:
6,039 Sq. Ft.
Year Built:
2005
Lot
Lot Size (Sq. Ft):
40,946
Finances & Disclosures
Price:
$1,295,000
Price per Sq. Ft:
$214 per Sq. Ft.
See this home in person
Attend an upcoming open house
Sat, Jul 19
01:00 PM - 03:00 PMContact an Agent
Yes, I would like more information from Coldwell Banker. Please use and/or share my information with a Coldwell Banker agent to contact me about my real estate needs.
By clicking Contact I agree a Coldwell Banker Agent may contact me by phone or text message including by automated means and prerecorded messages about real estate services, and that I can access real estate services without providing my phone number. I acknowledge that I have read and agree to the Terms of Use and Privacy Notice.
Contact an Agent
Yes, I would like more information from Coldwell Banker. Please use and/or share my information with a Coldwell Banker agent to contact me about my real estate needs.
By clicking Contact I agree a Coldwell Banker Agent may contact me by phone or text message including by automated means and prerecorded messages about real estate services, and that I can access real estate services without providing my phone number. I acknowledge that I have read and agree to the Terms of Use and Privacy Notice.