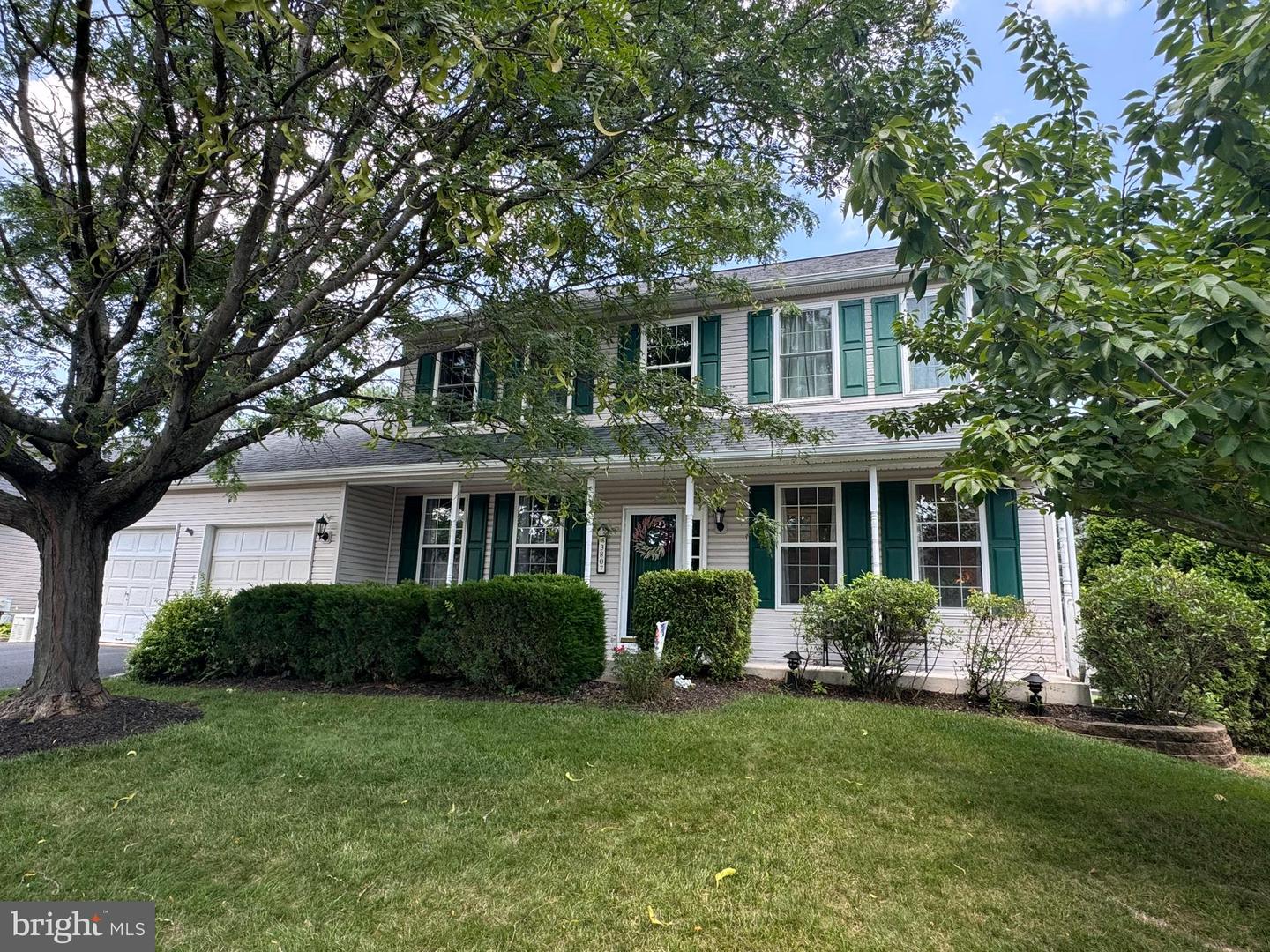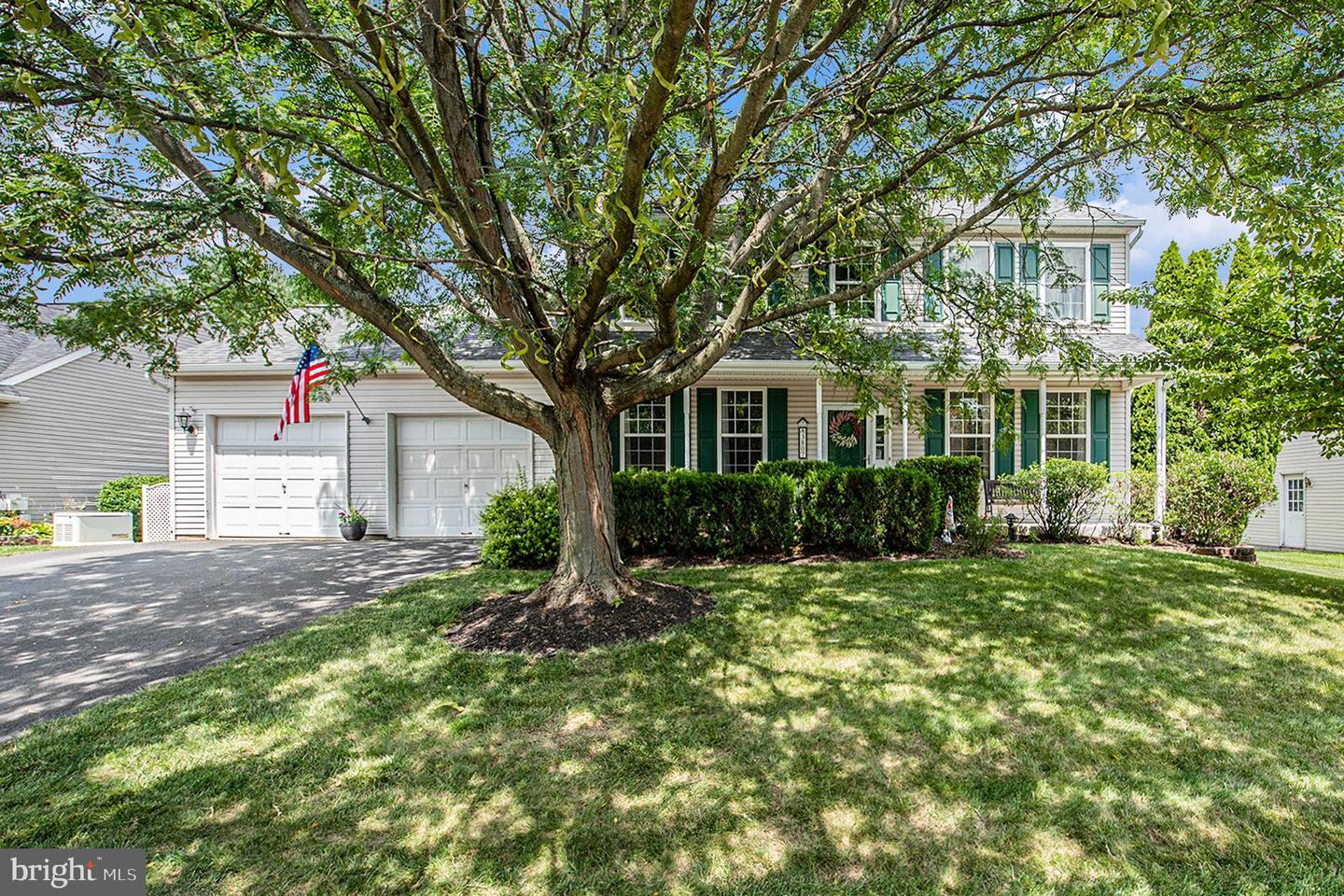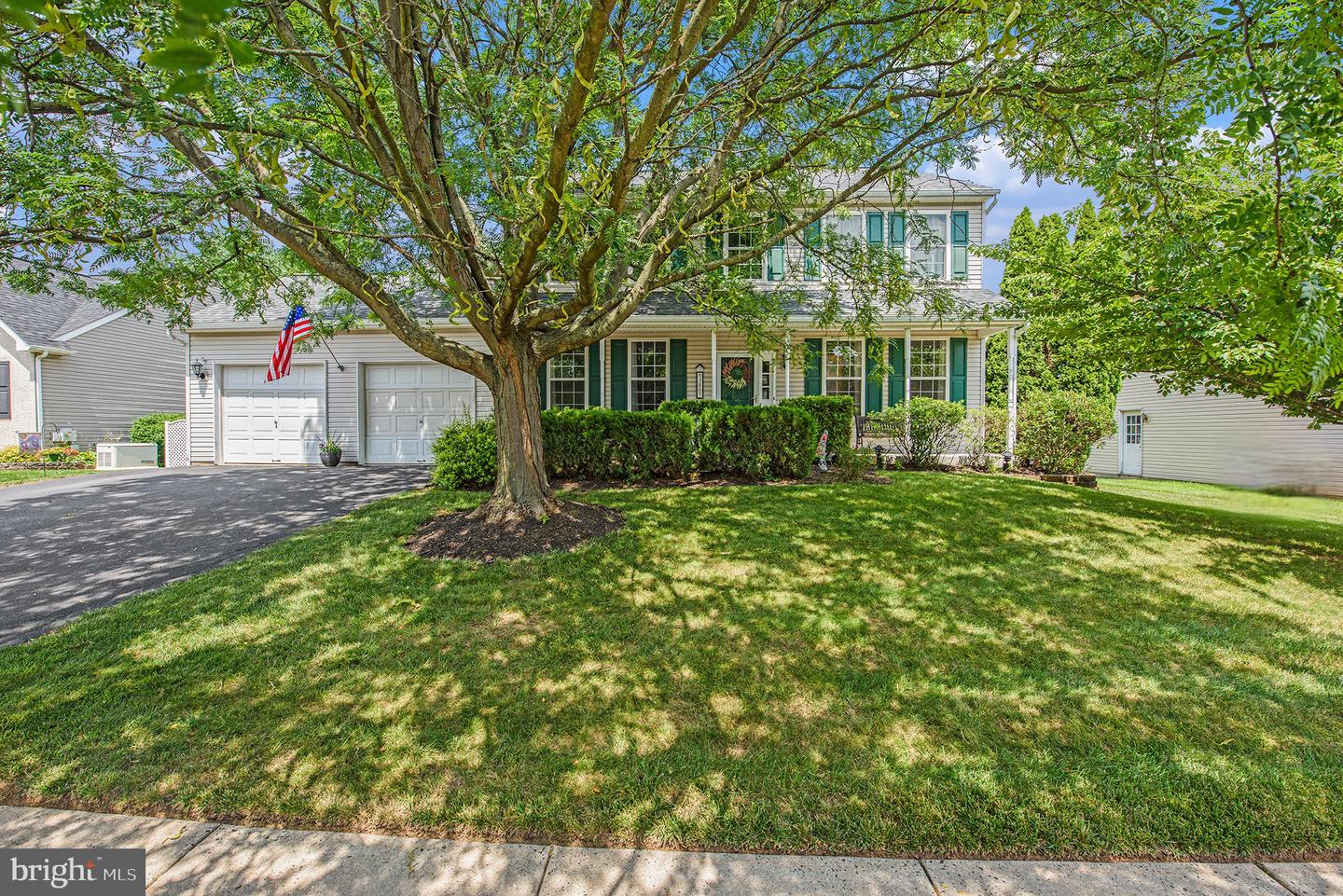


3807 Vincent Dr, Collegeville, PA 19426
$667,000
4
Beds
4
Baths
2,757
Sq Ft
Single Family
Active
Listed by
Anthony J Stipa Jr
Frances Morrione
Keller Williams Real Estate-Blue Bell
Last updated:
August 3, 2025, 04:32 AM
MLS#
PAMC2146904
Source:
BRIGHTMLS
About This Home
Home Facts
Single Family
4 Baths
4 Bedrooms
Built in 1999
Price Summary
667,000
$241 per Sq. Ft.
MLS #:
PAMC2146904
Last Updated:
August 3, 2025, 04:32 AM
Added:
1 day(s) ago
Rooms & Interior
Bedrooms
Total Bedrooms:
4
Bathrooms
Total Bathrooms:
4
Full Bathrooms:
2
Interior
Living Area:
2,757 Sq. Ft.
Structure
Structure
Architectural Style:
Colonial
Building Area:
2,757 Sq. Ft.
Year Built:
1999
Lot
Lot Size (Sq. Ft):
10,454
Finances & Disclosures
Price:
$667,000
Price per Sq. Ft:
$241 per Sq. Ft.
Contact an Agent
Yes, I would like more information from Coldwell Banker. Please use and/or share my information with a Coldwell Banker agent to contact me about my real estate needs.
By clicking Contact I agree a Coldwell Banker Agent may contact me by phone or text message including by automated means and prerecorded messages about real estate services, and that I can access real estate services without providing my phone number. I acknowledge that I have read and agree to the Terms of Use and Privacy Notice.
Contact an Agent
Yes, I would like more information from Coldwell Banker. Please use and/or share my information with a Coldwell Banker agent to contact me about my real estate needs.
By clicking Contact I agree a Coldwell Banker Agent may contact me by phone or text message including by automated means and prerecorded messages about real estate services, and that I can access real estate services without providing my phone number. I acknowledge that I have read and agree to the Terms of Use and Privacy Notice.