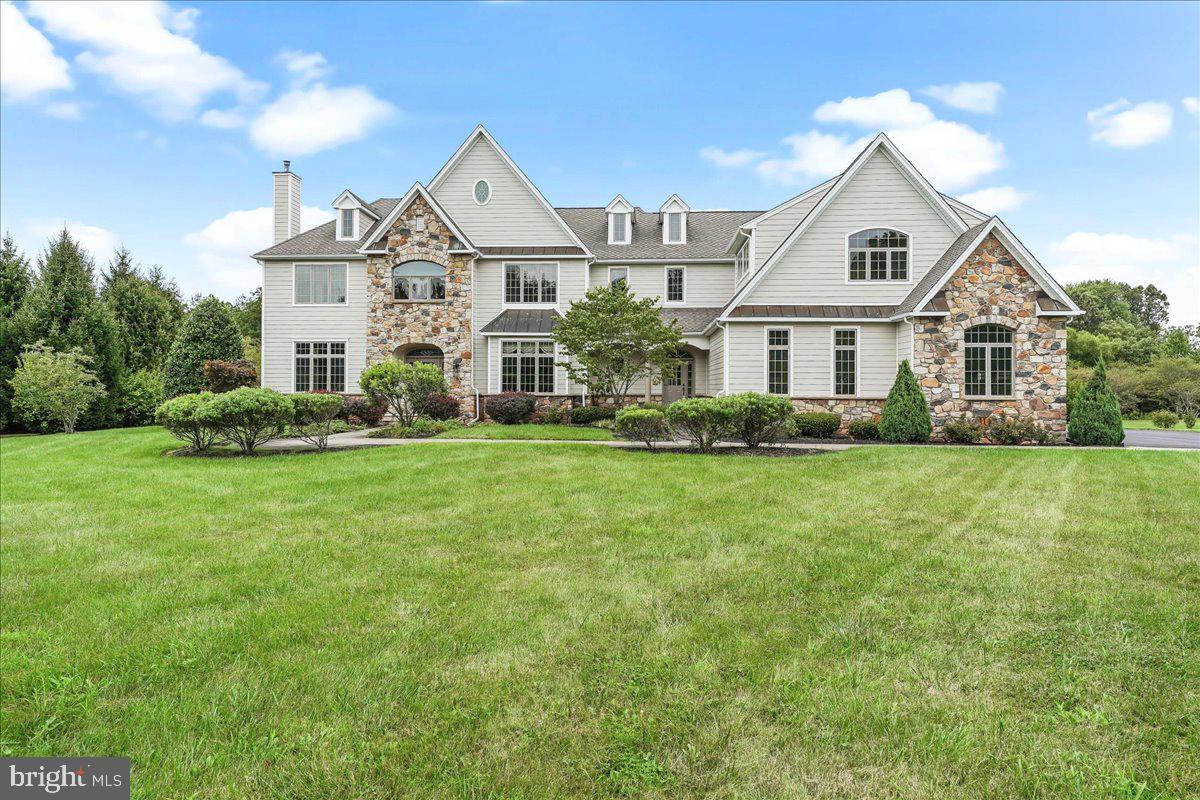Beautiful custom built home loaded with upgrades throughout. This home was built by the builder for the builder with so much attention to detail. Upon pulling into the driveway you will notice the brand new look and feel of this home with all new hardiplank siding. As you enter into the expansive front to back two story foyer you will notice the details in the ceilings, floors and walls. This floor offers an additional main bedroom with a full bath perfect for in law quarters or a guest room or if you need a first floor bedroom. This home is the entertainers dream. There are 10 foot ceilings throughout. The formal dining room offers reclaimed floors from a local barn, and unique window pane ceiling molding PLUS a butlers pantry. The formal living room offers a gorgeous stone fireplace with access to the main floor bedroom. This wing of the home could be a perfect guest or in law suite. The oversized kitchen boasts custom cherry cabinets with granite countertops an oversized island, top tier appliances and a sunny breakfast room with built in cabinets and a slider to the patio. Huge two story family room right off the kitchen is great for any gathering with the main focal point being the expansive stone wall fireplace. Off the family room is an oversized mud room and powder room, one of the two sets of stairs to the second floor and basement as well as access to the three car garage and plenty of storage. Upstairs is well laid out with large bedrooms, wide hallways, 9 foot ceilings and bathrooms for all the bedrooms. At one end of the hall is the primary second floor bedroom entered through a set of double doors to a sitting room. Off the sitting room is a large bedroom with great closet space and a gorgeous full bath with a huge shower with multiple shower heads and a Jacuzzi tub. This floor offers four additional bedrooms all with a bathroom, one of the bedrooms offers a half bath as this was used as an exercise room. The laundry is also on this level. The lower level is finished with so much space. There is a workout area, full bath and recreational space plus a craft, study room and a theater room that is waiting to be finished. There is also plenty of storage. The basement is also a walkout basement to a gorgeous lot. This home is situated on a great lot at the back of a cul-de-sac in Worcester Township (Methacton Schools)with a level yard with pond views. This home has been updated throughout including fixtures, appliances, paint, carpet, hardiplank siding and more. This lovely home is move in ready!
