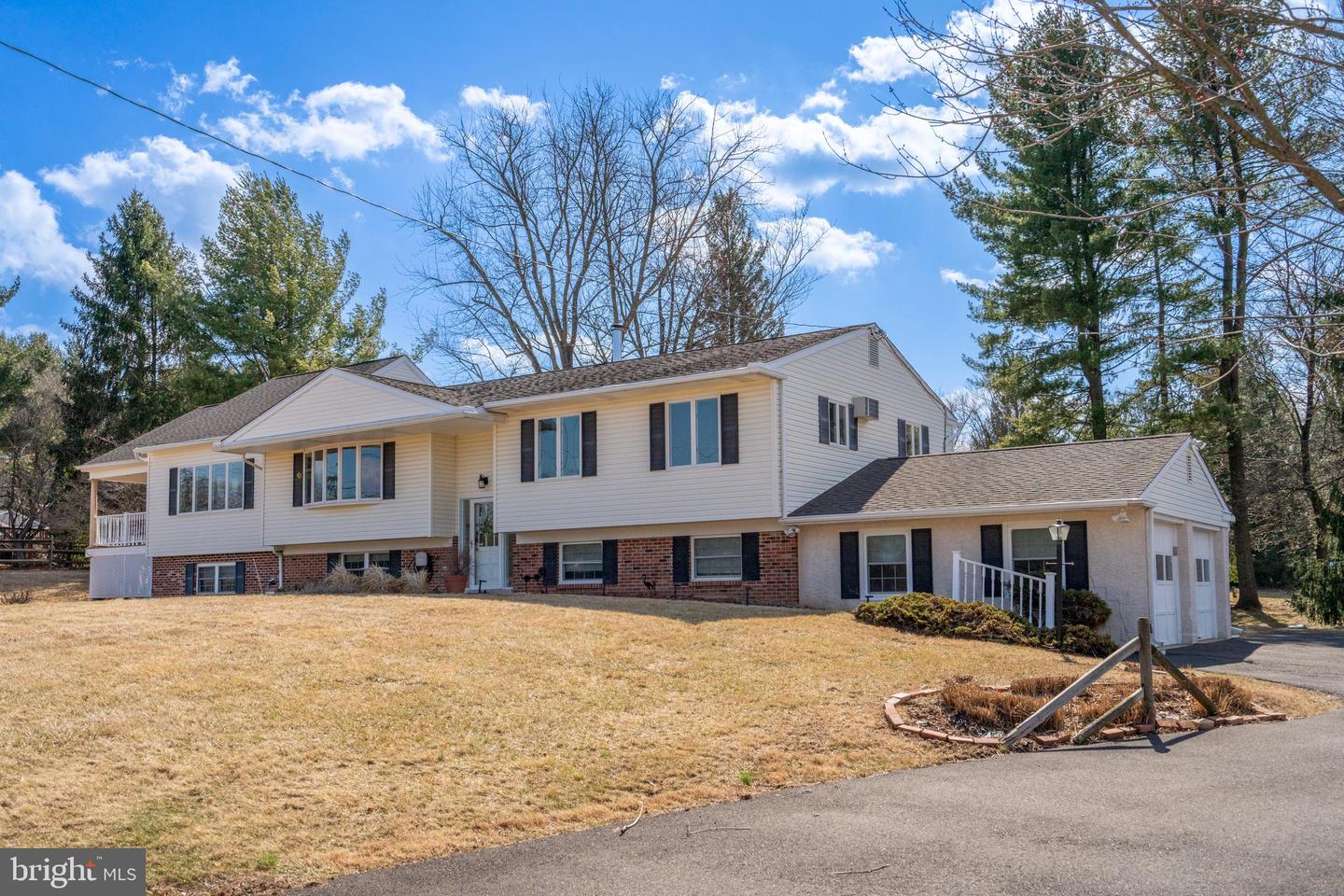Local Realty Service Provided By: Coldwell Banker Platinum One

3214 Stump Hall Rd, Collegeville, PA 19426
$620,000
4
Beds
3
Baths
2,726
Sq Ft
Single Family
Sold
Listed by
Jason M Ostrowsky
Bought with RE/MAX 2000
Bhhs Fox & Roach-Blue Bell, 2155422200
MLS#
PAMC2131908
Source:
BRIGHTMLS
Sorry, we are unable to map this address
About This Home
Home Facts
Single Family
3 Baths
4 Bedrooms
Built in 1970
Price Summary
600,000
$220 per Sq. Ft.
MLS #:
PAMC2131908
Sold:
April 30, 2025
Rooms & Interior
Bedrooms
Total Bedrooms:
4
Bathrooms
Total Bathrooms:
3
Full Bathrooms:
2
Interior
Living Area:
2,726 Sq. Ft.
Structure
Structure
Architectural Style:
Bi-level
Building Area:
2,726 Sq. Ft.
Year Built:
1970
Lot
Lot Size (Sq. Ft):
60,112
Finances & Disclosures
Price:
$600,000
Price per Sq. Ft:
$220 per Sq. Ft.
Source:BRIGHTMLS
The information being provided by Bright Mls is for the consumer’s personal, non-commercial use and may not be used for any purpose other than to identify prospective properties consumers may be interested in purchasing. The information is deemed reliable but not guaranteed and should therefore be independently verified. © 2026 Bright Mls All rights reserved.