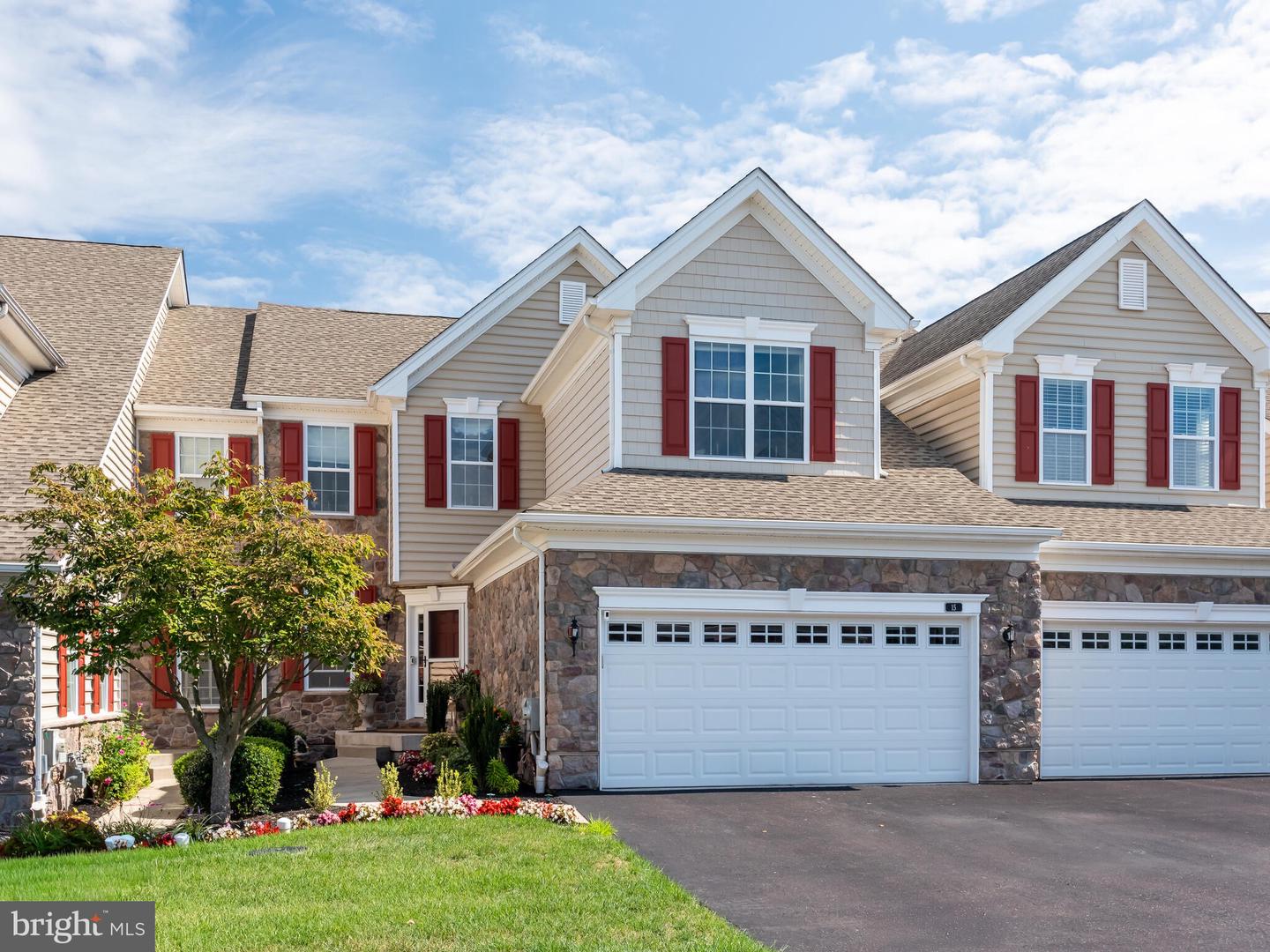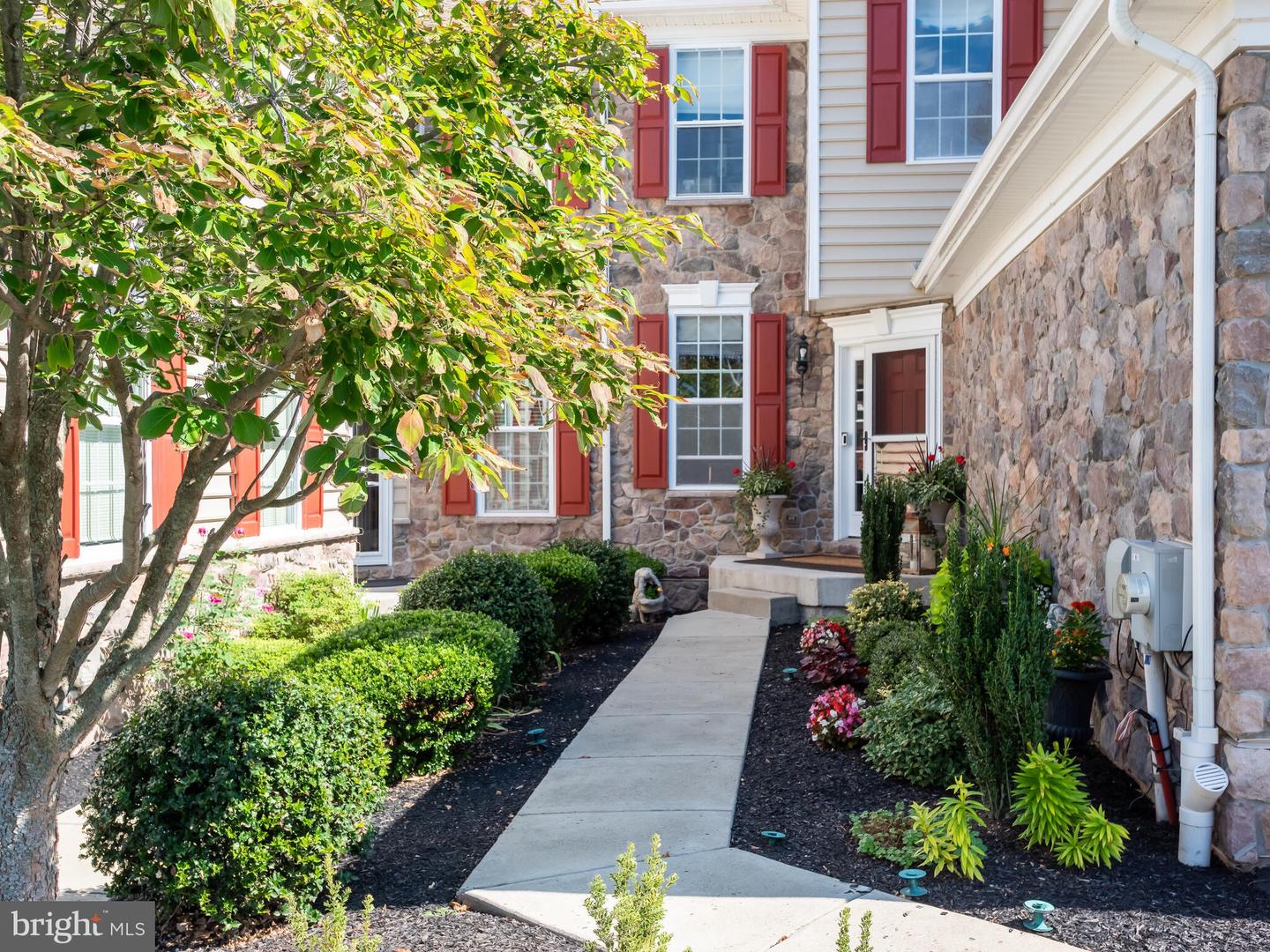


15 Iron Hill Way, Collegeville, PA 19426
$699,000
3
Beds
4
Baths
3,426
Sq Ft
Townhouse
Active
Listed by
Marie E Dezarate
RE/MAX Main Line - Devon
Last updated:
September 19, 2025, 04:32 AM
MLS#
PAMC2154716
Source:
BRIGHTMLS
About This Home
Home Facts
Townhouse
4 Baths
3 Bedrooms
Built in 2015
Price Summary
699,000
$204 per Sq. Ft.
MLS #:
PAMC2154716
Last Updated:
September 19, 2025, 04:32 AM
Added:
2 day(s) ago
Rooms & Interior
Bedrooms
Total Bedrooms:
3
Bathrooms
Total Bathrooms:
4
Full Bathrooms:
3
Interior
Living Area:
3,426 Sq. Ft.
Structure
Structure
Architectural Style:
Carriage House
Building Area:
3,426 Sq. Ft.
Year Built:
2015
Lot
Lot Size (Sq. Ft):
2,178
Finances & Disclosures
Price:
$699,000
Price per Sq. Ft:
$204 per Sq. Ft.
See this home in person
Attend an upcoming open house
Fri, Sep 19
04:00 PM - 06:00 PMSat, Sep 20
02:00 PM - 04:00 PMContact an Agent
Yes, I would like more information from Coldwell Banker. Please use and/or share my information with a Coldwell Banker agent to contact me about my real estate needs.
By clicking Contact I agree a Coldwell Banker Agent may contact me by phone or text message including by automated means and prerecorded messages about real estate services, and that I can access real estate services without providing my phone number. I acknowledge that I have read and agree to the Terms of Use and Privacy Notice.
Contact an Agent
Yes, I would like more information from Coldwell Banker. Please use and/or share my information with a Coldwell Banker agent to contact me about my real estate needs.
By clicking Contact I agree a Coldwell Banker Agent may contact me by phone or text message including by automated means and prerecorded messages about real estate services, and that I can access real estate services without providing my phone number. I acknowledge that I have read and agree to the Terms of Use and Privacy Notice.