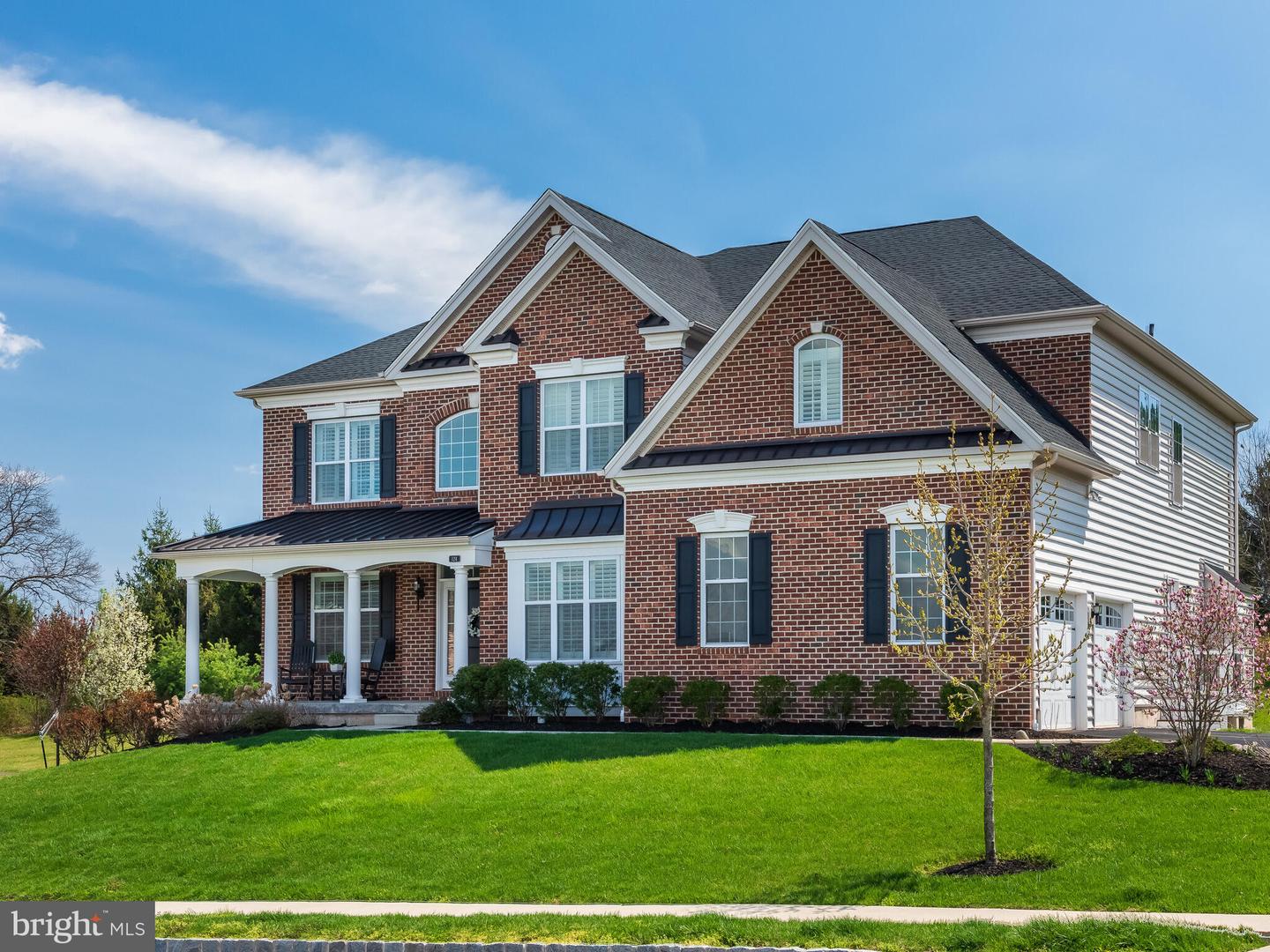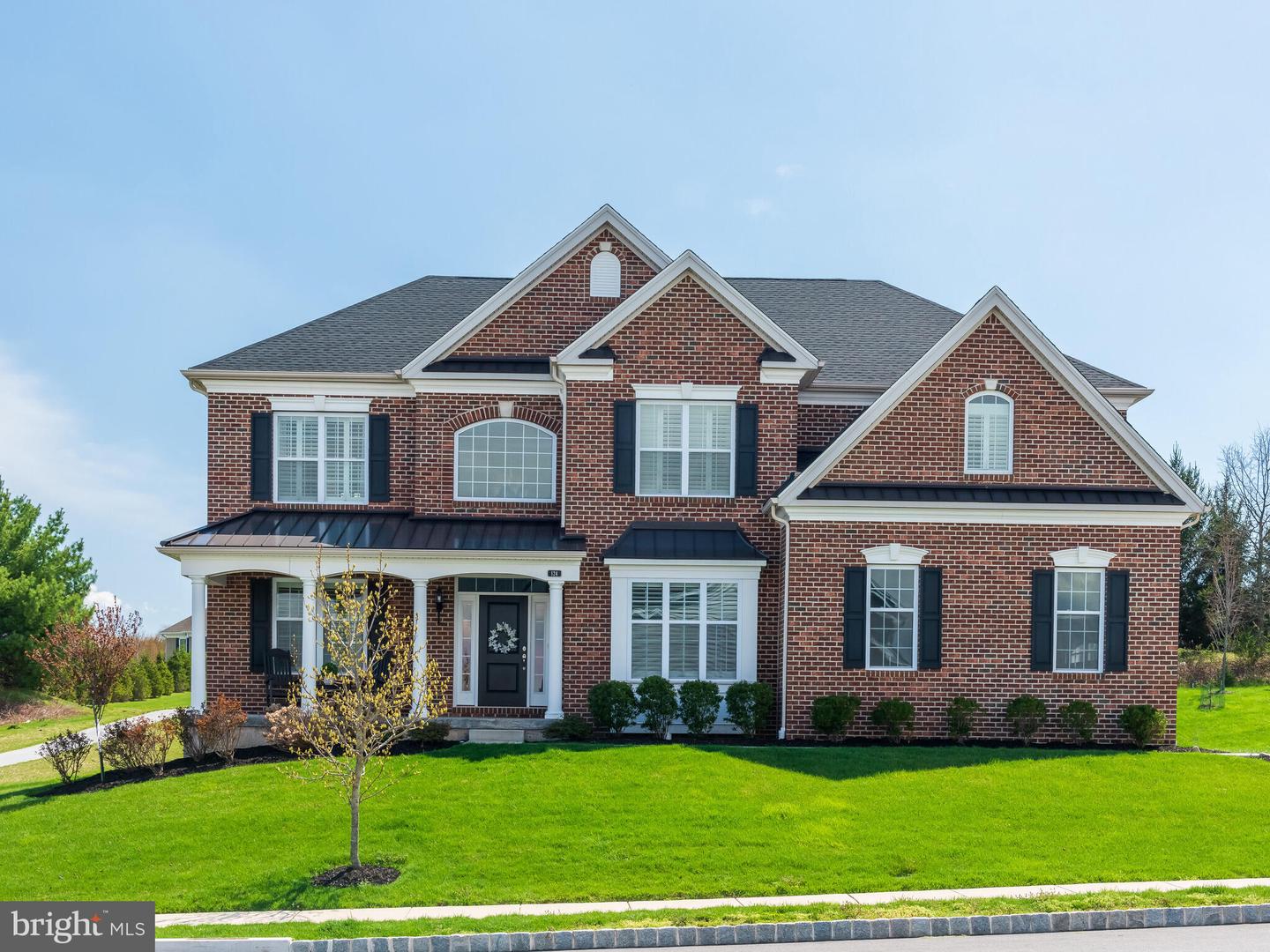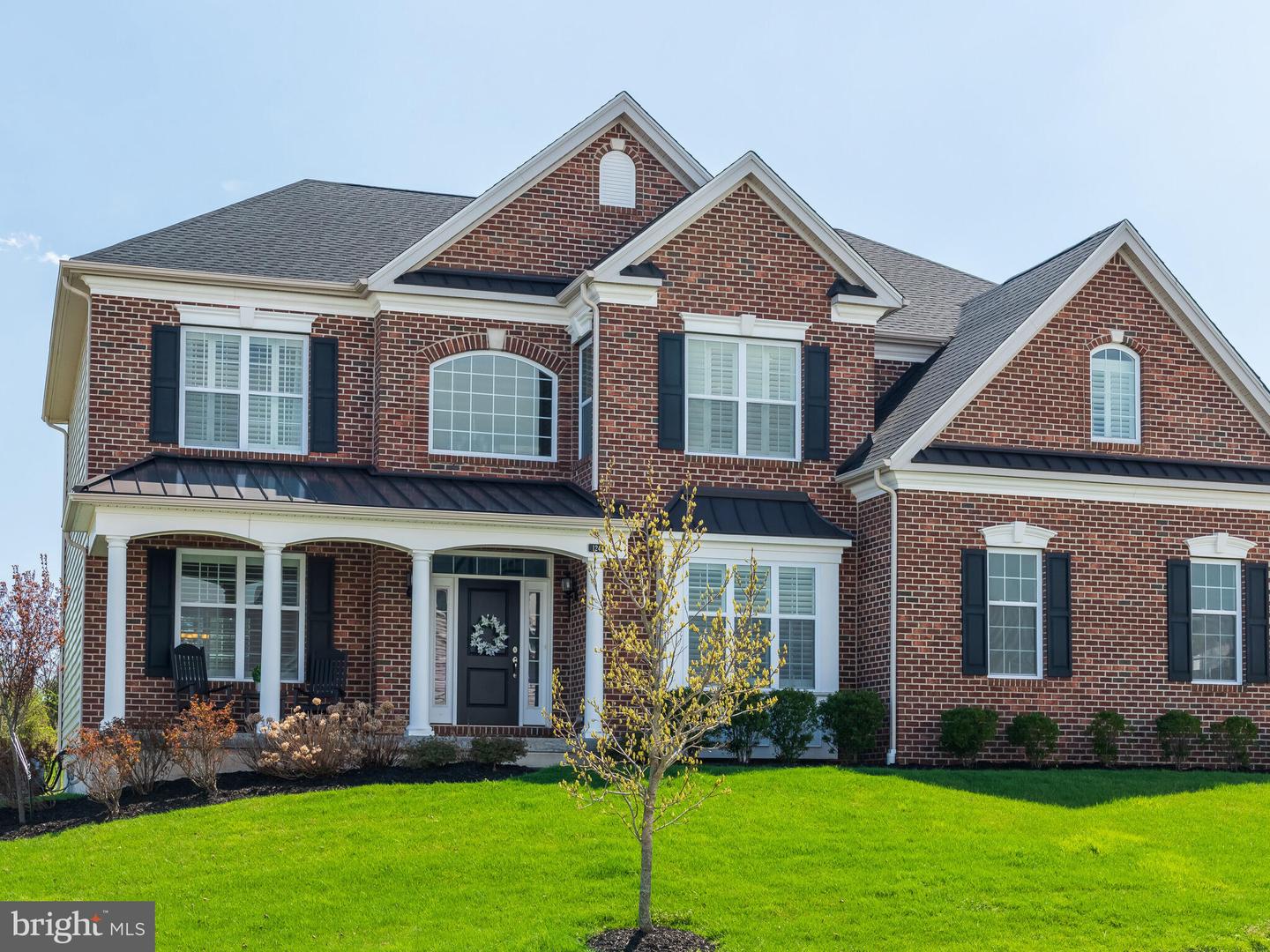


124 Kaitlin Dr, Collegeville, PA 19426
$989,000
4
Beds
3
Baths
3,588
Sq Ft
Single Family
Coming Soon
Listed by
Marie E Dezarate
RE/MAX Main Line - Devon
Last updated:
June 18, 2025, 08:34 PM
MLS#
PAMC2144198
Source:
BRIGHTMLS
About This Home
Home Facts
Single Family
3 Baths
4 Bedrooms
Built in 2017
Price Summary
989,000
$275 per Sq. Ft.
MLS #:
PAMC2144198
Last Updated:
June 18, 2025, 08:34 PM
Added:
6 day(s) ago
Rooms & Interior
Bedrooms
Total Bedrooms:
4
Bathrooms
Total Bathrooms:
3
Full Bathrooms:
2
Interior
Living Area:
3,588 Sq. Ft.
Structure
Structure
Architectural Style:
Colonial
Building Area:
3,588 Sq. Ft.
Year Built:
2017
Lot
Lot Size (Sq. Ft):
17,424
Finances & Disclosures
Price:
$989,000
Price per Sq. Ft:
$275 per Sq. Ft.
Contact an Agent
Yes, I would like more information from Coldwell Banker. Please use and/or share my information with a Coldwell Banker agent to contact me about my real estate needs.
By clicking Contact I agree a Coldwell Banker Agent may contact me by phone or text message including by automated means and prerecorded messages about real estate services, and that I can access real estate services without providing my phone number. I acknowledge that I have read and agree to the Terms of Use and Privacy Notice.
Contact an Agent
Yes, I would like more information from Coldwell Banker. Please use and/or share my information with a Coldwell Banker agent to contact me about my real estate needs.
By clicking Contact I agree a Coldwell Banker Agent may contact me by phone or text message including by automated means and prerecorded messages about real estate services, and that I can access real estate services without providing my phone number. I acknowledge that I have read and agree to the Terms of Use and Privacy Notice.