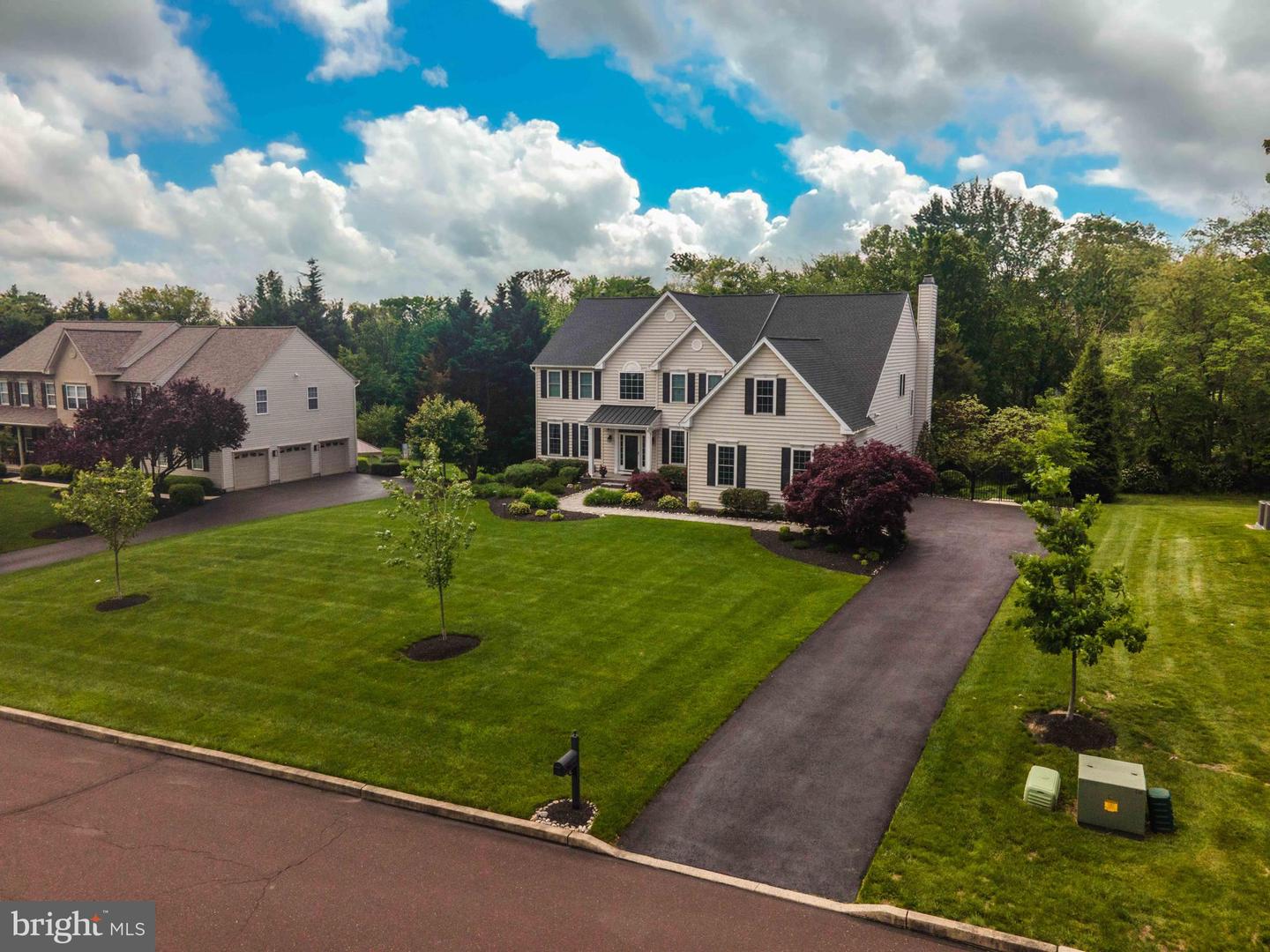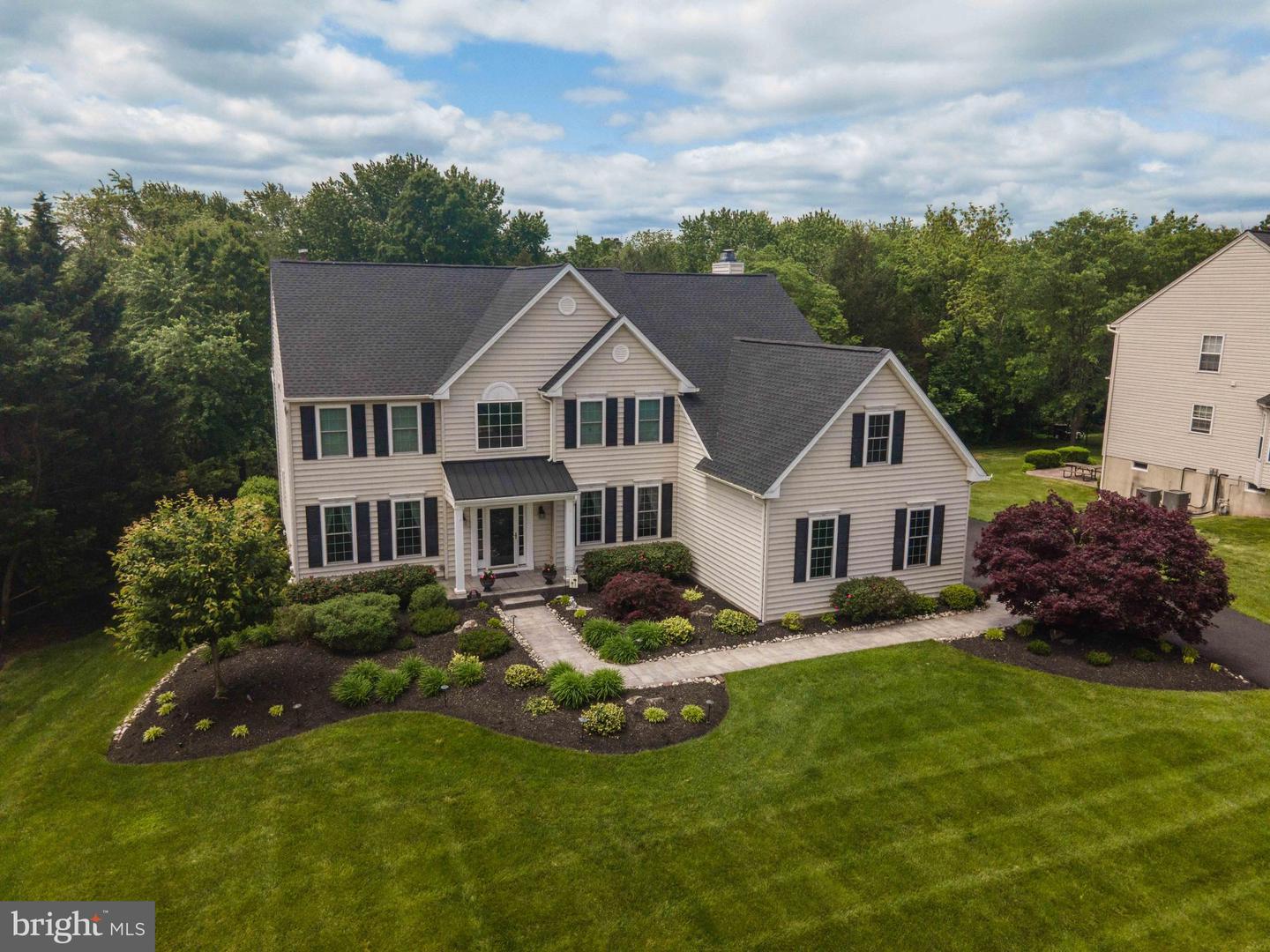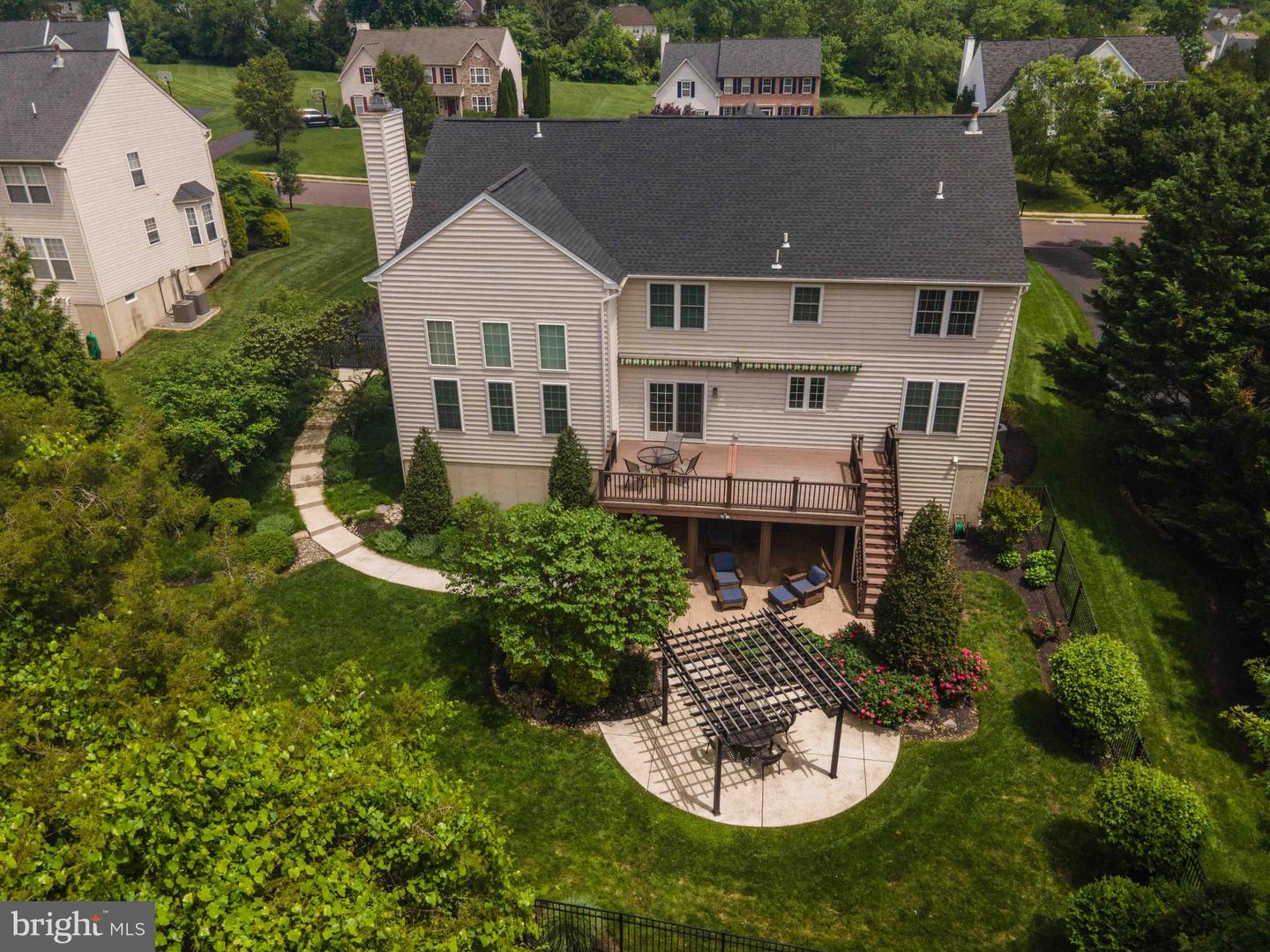Move In Ready! Stunning 4 Bedroom, 4.5 Baths, First Floor Study, Dual Staircases, 2 Gas Fireplaces, 3 Car Side Entry Garage with a Finished Walk Out Basement with a Full Bath located in Barrington Estates in Perkiomen School District. An absolute meticulously maintained and updated home inside & out. Fresh Newly Installed Carpets in All Four Bedrooms, Upper Floor Hallway and Front & Back Staircases, Finished Basement TV Area & Basement Stairs. Additionally, Nolan Painting was contracted and painted in May 2025 all the trim, ceilings, closets, pantry and two bathrooms. Newer Roof, Siding, Seamless Gutters, Fenced Backyard, Entry Covered Overhang Added Plus New Front Door, Windows Replaced Throughout with Double Hung Energy Efficient Windows, Newer Anderson Slider Doors in the Kitchen & Walk Out Basement, Irrigation System in Place for the Front Lawn & Beds (serviced twice a year), Water Softener, Newer HVAC, Deck Awning, Patio with Three Remote Controlled Screens AND SO MUCH MORE. Upon arrival, you will be in awe of the wonderful landscaping that surrounds the home and the stamped concrete front walk and porch. The three car side entry garage has 3 newer Lift Master garage door openers with MyQ internet connectivity plus an additional storage area along with overhead storage racks. A serene backyard will greet you, picture yourself relaxing on the expansive deck enjoying your morning tea/coffee under the Sunset Awnings. For the evening, the deck is complimented with Lighted Tops and Steps. The covered patio is nicely accented with a ceiling fan along with (A Must See and Guaranteed, you'll love it) remote controlled privacy screens. From the driveway and fenced yard entry, there are stamped concrete steps that lead to the expanded patio. Additionally, this amazing home has landscape & exterior home lights on timers in the front and back of the home. As you enter into the home, there is a Curved Two Story Foyer with beautifully refinished hardwood flooring that flows through to the Kitchen and Powder Room. Nine Foot Ceilings on the main level. Separate Formal Living and Dining Rooms with newer carpet. The kitchen is equipped with a Double Oven, Built-In Microwave, New 2025 Dishwasher, Island, Pantry and Breakfast Room. The Two Story Familyroom has newer carpet, a wall of windows, gas fireplace and back staircase leads to the upper floor. All four bedrooms are a generous size with a ceiling fan in each bedroom. 2nd & 3rd Bedrooms are connected with a Jack and Jill Bath that has a private toilet room with a tub/shower combination. The Jack and Jill Bath nicely updated with a new comfort height toilet, light fixtures and two vanity sink faucets, The 4th bedroom has access to the hallway full bath with newly installed comfort height toilet and vanity sink faucet. The luxurious primary bedroom has a sitting room and two very generous sized Walk-In closets. In the primary bedroom sitting room, there is an access door which leads to an unfinished attic space, which could be finished. A Fully Renovated Primary Bathroom is absolutely gorgeous with a Higher Vanity, Heated Tile Floors, Frameless Oversized Shower, Separate Tub, Frosted Window and Comfort Height Toilet. We are not done yet! The Finished Walk-Out Basement has a newer Anderson Slider Door that leads to the Covered Patio which is a "WOW". New very recently installed luxury vinyl flooring installed in the bar area, along with new carpets installed on the Basement Steps & the TV Area with a 2ND Gas Fireplace. To complete this magnificent room, there is a Beautiful Full Bath with Heated Floors & Shower PLUS a Large Storage Room with a Dual Sump Pump with a Battery Backup(New Batteries recently replaced). Why wait to build!! 115 Burgess is Loaded with Endless Upgrades. Located in a fabulous neighborhood and school district that is conveniently located to shopping, restaurants, travel routes and Much More!


