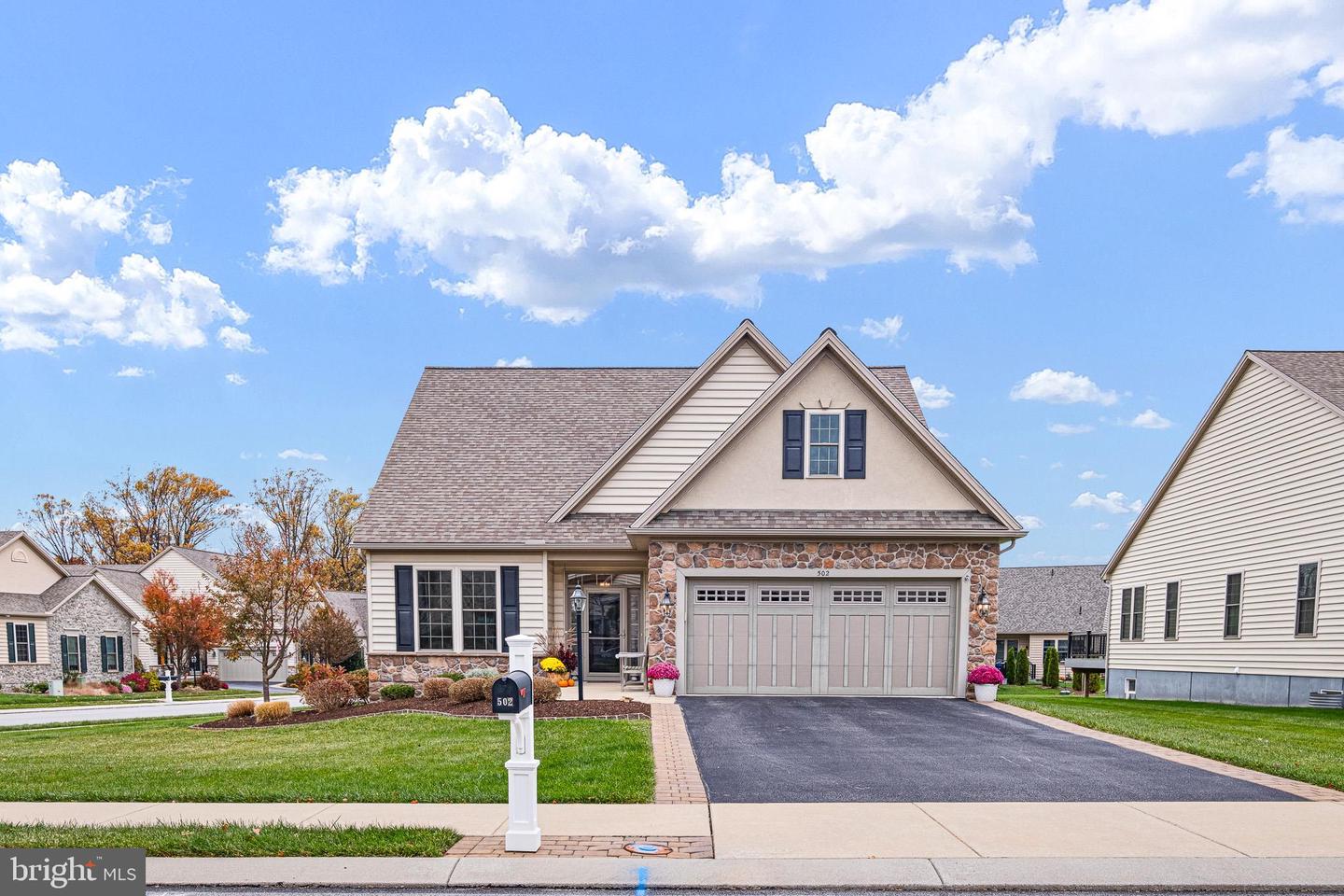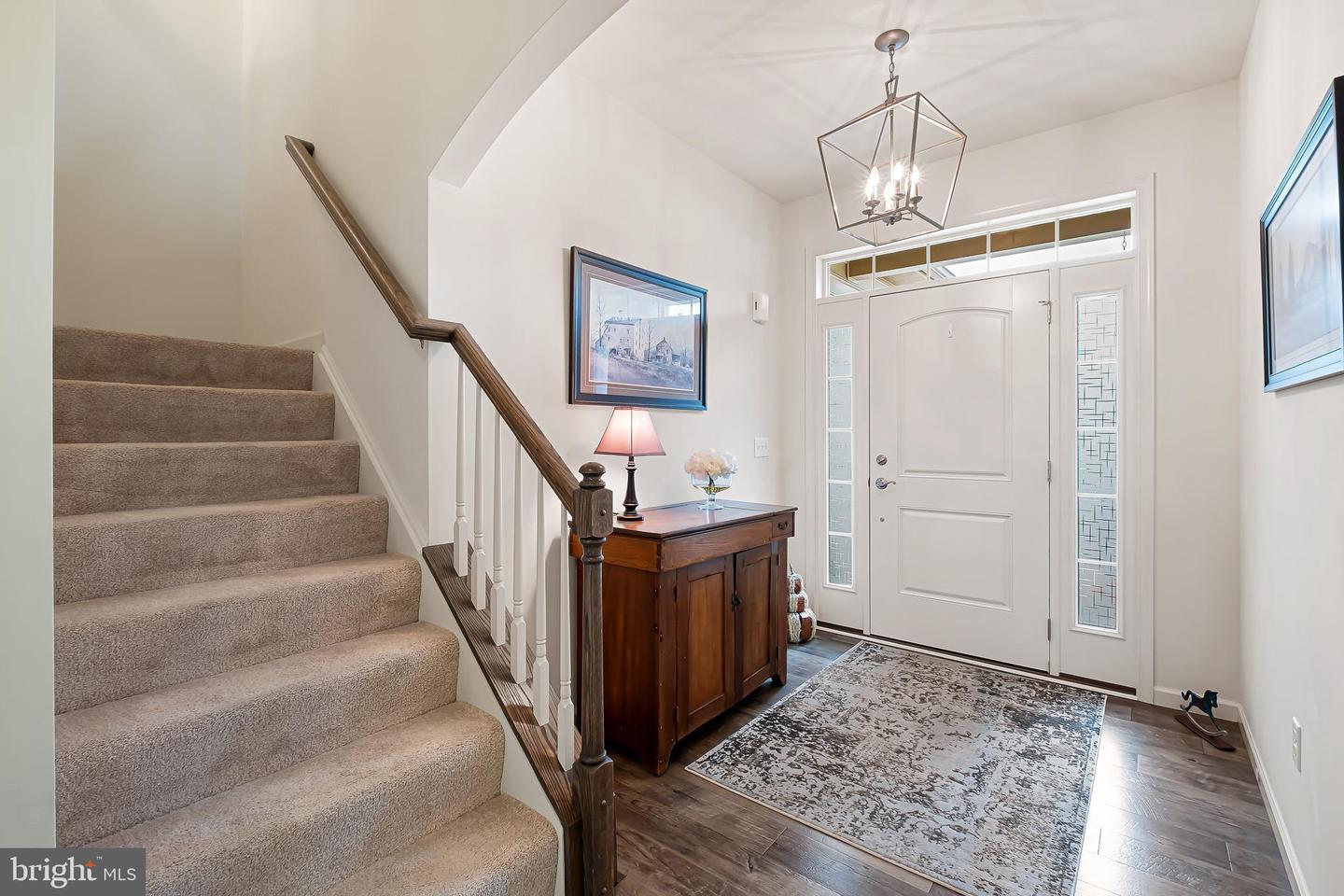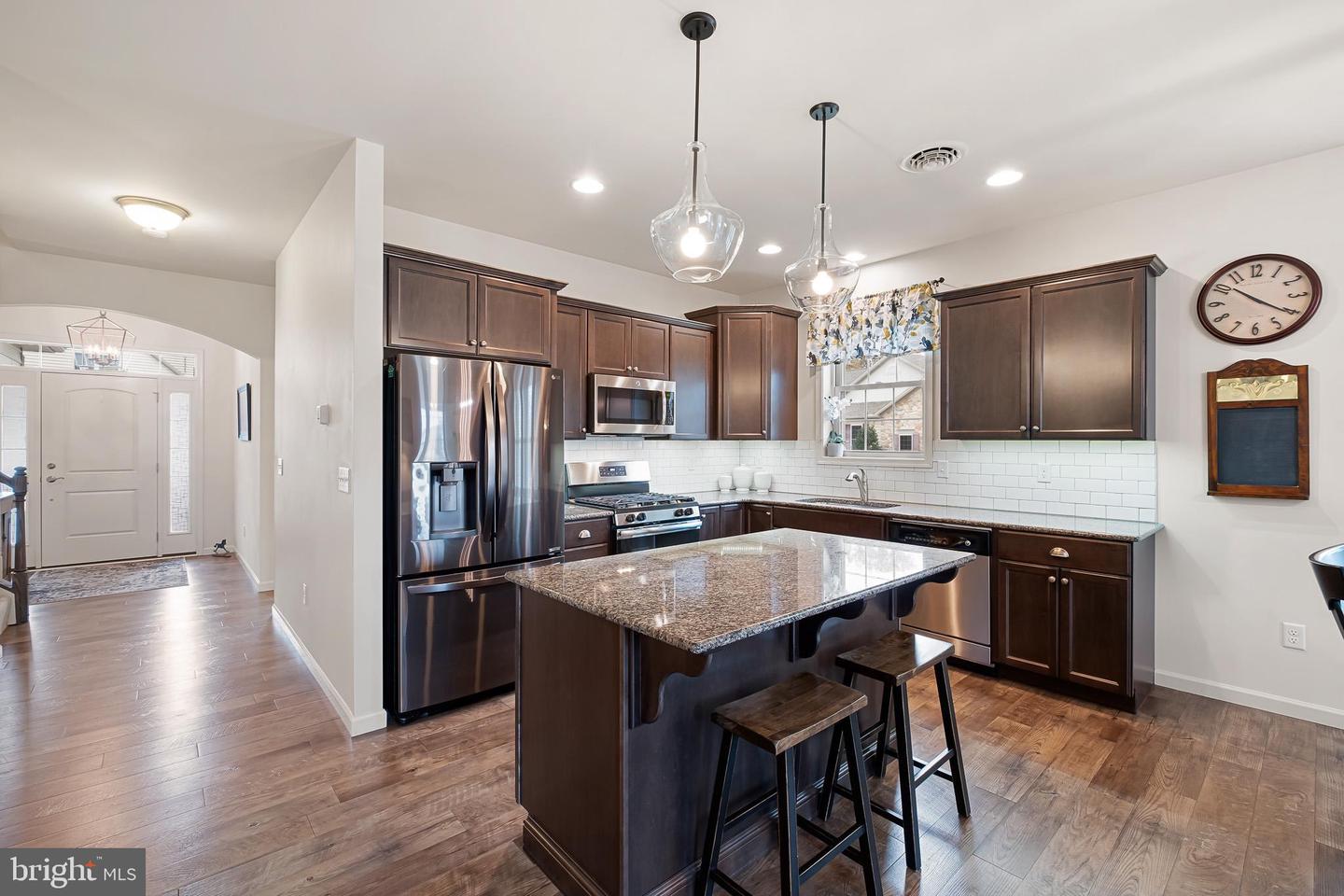


502 Ivy Hill Path, Cochranville, PA 19330
Active
Listed by
Earl Endrich
Bhhs Fox & Roach - Hockessin
Last updated:
November 24, 2025, 02:40 PM
MLS#
PACT2111794
Source:
BRIGHTMLS
About This Home
Home Facts
Single Family
3 Baths
3 Bedrooms
Built in 2017
Price Summary
509,900
$224 per Sq. Ft.
MLS #:
PACT2111794
Last Updated:
November 24, 2025, 02:40 PM
Added:
18 day(s) ago
Rooms & Interior
Bedrooms
Total Bedrooms:
3
Bathrooms
Total Bathrooms:
3
Full Bathrooms:
3
Interior
Living Area:
2,273 Sq. Ft.
Structure
Structure
Architectural Style:
Traditional
Building Area:
2,273 Sq. Ft.
Year Built:
2017
Lot
Lot Size (Sq. Ft):
10,890
Finances & Disclosures
Price:
$509,900
Price per Sq. Ft:
$224 per Sq. Ft.
Contact an Agent
Yes, I would like more information from Coldwell Banker. Please use and/or share my information with a Coldwell Banker agent to contact me about my real estate needs.
By clicking Contact I agree a Coldwell Banker Agent may contact me by phone or text message including by automated means and prerecorded messages about real estate services, and that I can access real estate services without providing my phone number. I acknowledge that I have read and agree to the Terms of Use and Privacy Notice.
Contact an Agent
Yes, I would like more information from Coldwell Banker. Please use and/or share my information with a Coldwell Banker agent to contact me about my real estate needs.
By clicking Contact I agree a Coldwell Banker Agent may contact me by phone or text message including by automated means and prerecorded messages about real estate services, and that I can access real estate services without providing my phone number. I acknowledge that I have read and agree to the Terms of Use and Privacy Notice.