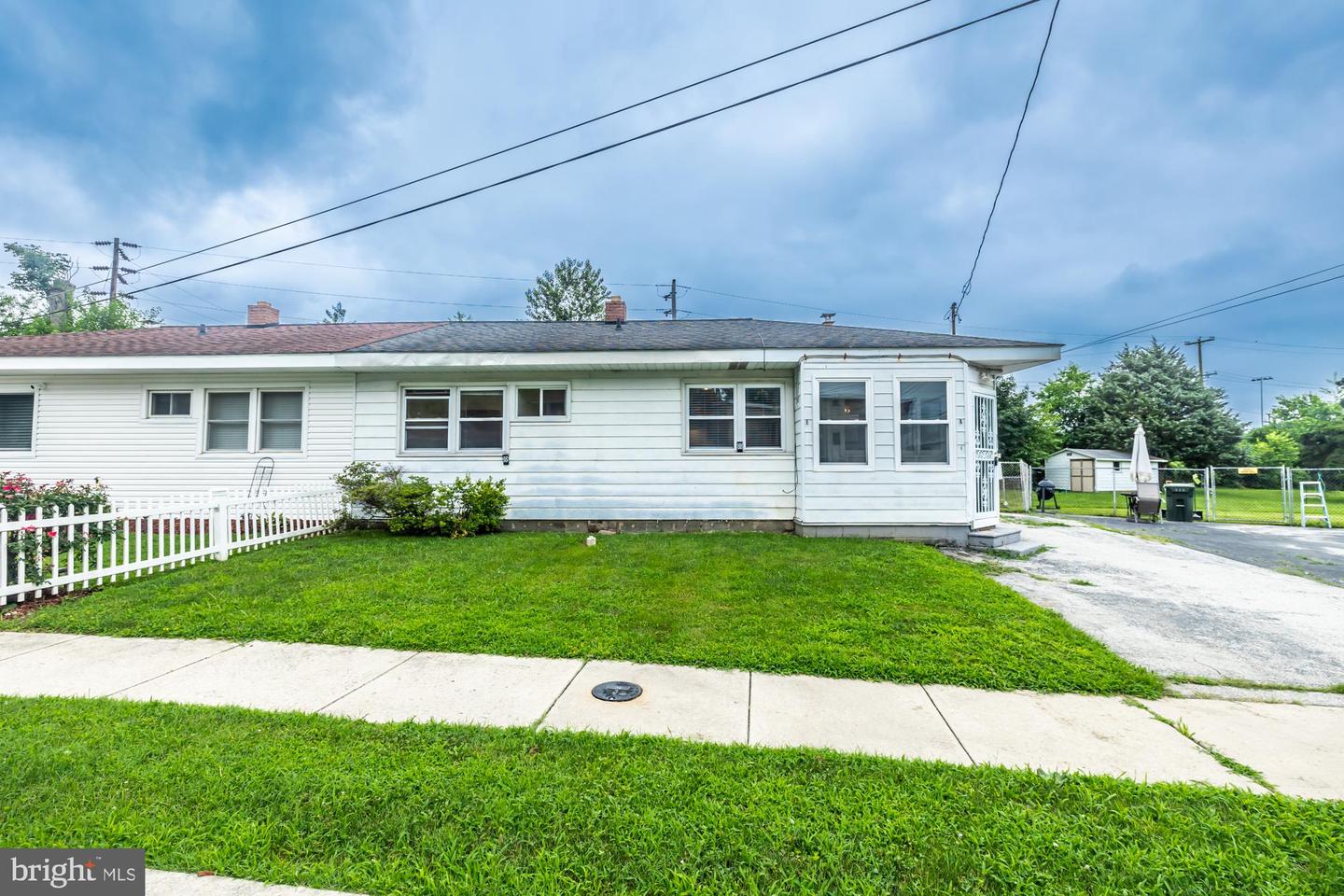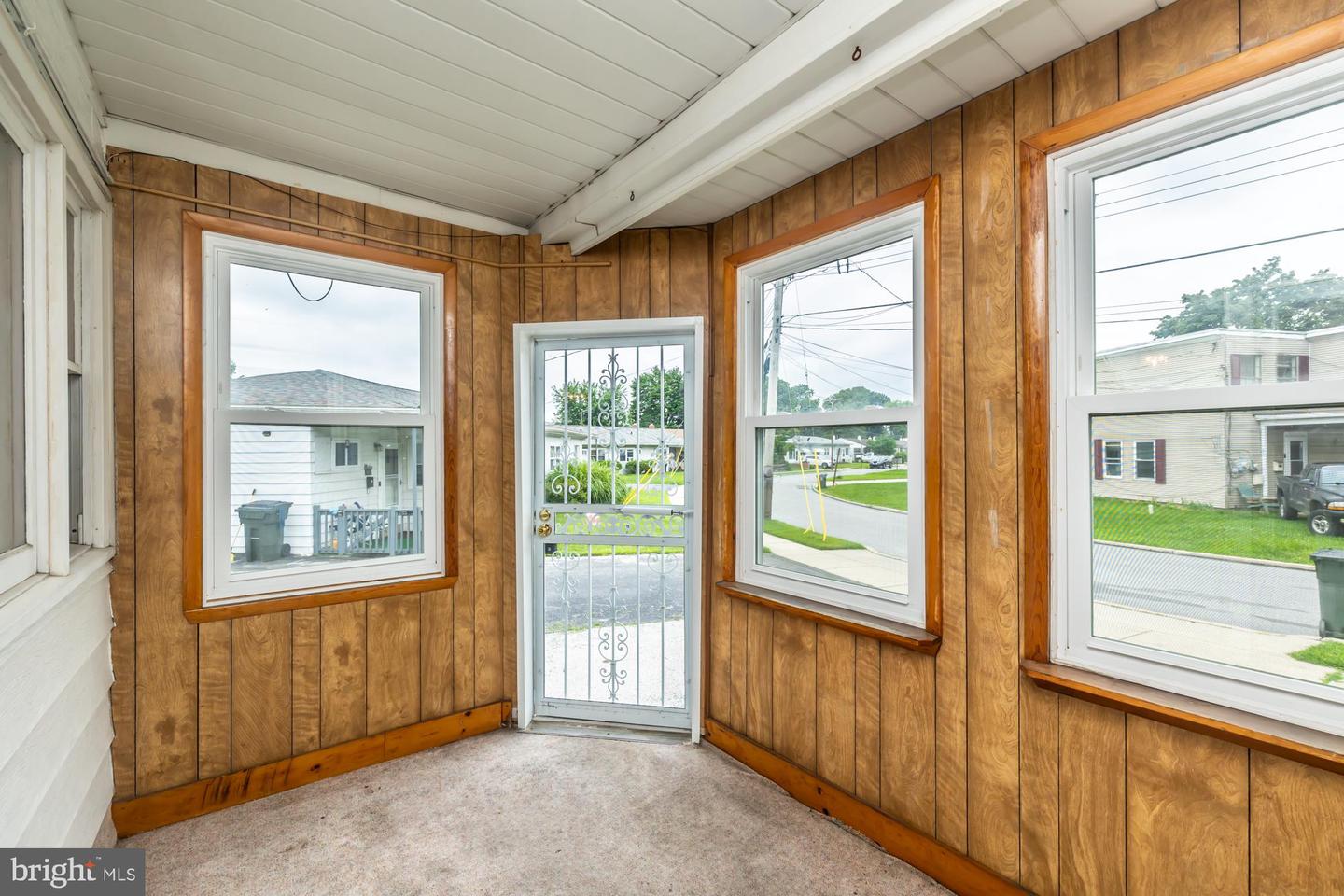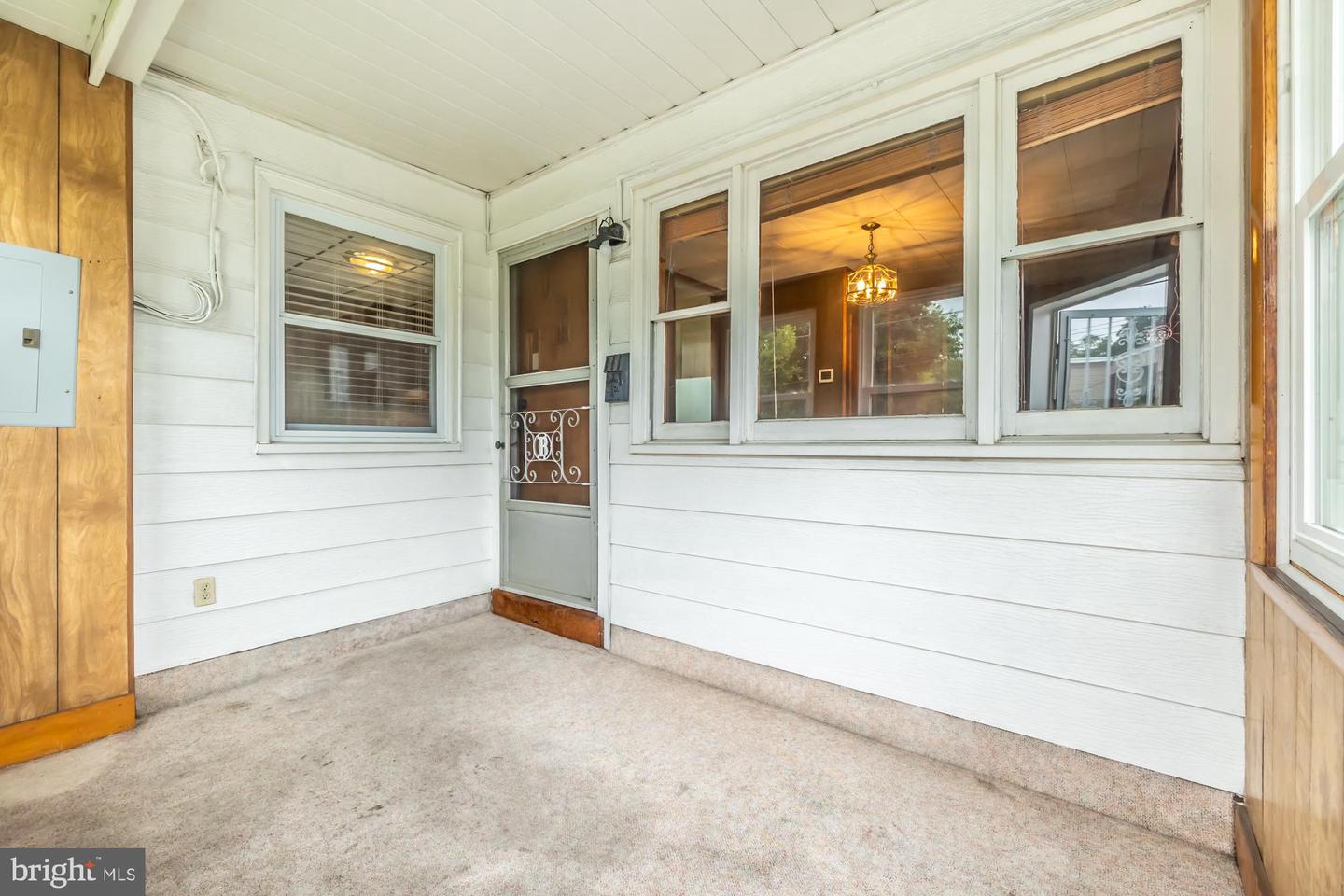


91 Foundry St, Coatesville, PA 19320
$150,000
2
Beds
1
Bath
1,266
Sq Ft
Single Family
Pending
Listed by
Jennifer C Botchway
eXp Realty, LLC.
Last updated:
August 1, 2025, 07:29 AM
MLS#
PACT2103648
Source:
BRIGHTMLS
About This Home
Home Facts
Single Family
1 Bath
2 Bedrooms
Built in 1944
Price Summary
150,000
$118 per Sq. Ft.
MLS #:
PACT2103648
Last Updated:
August 1, 2025, 07:29 AM
Added:
17 day(s) ago
Rooms & Interior
Bedrooms
Total Bedrooms:
2
Bathrooms
Total Bathrooms:
1
Full Bathrooms:
1
Interior
Living Area:
1,266 Sq. Ft.
Structure
Structure
Architectural Style:
Ranch/Rambler
Building Area:
1,266 Sq. Ft.
Year Built:
1944
Lot
Lot Size (Sq. Ft):
6,534
Finances & Disclosures
Price:
$150,000
Price per Sq. Ft:
$118 per Sq. Ft.
Contact an Agent
Yes, I would like more information from Coldwell Banker. Please use and/or share my information with a Coldwell Banker agent to contact me about my real estate needs.
By clicking Contact I agree a Coldwell Banker Agent may contact me by phone or text message including by automated means and prerecorded messages about real estate services, and that I can access real estate services without providing my phone number. I acknowledge that I have read and agree to the Terms of Use and Privacy Notice.
Contact an Agent
Yes, I would like more information from Coldwell Banker. Please use and/or share my information with a Coldwell Banker agent to contact me about my real estate needs.
By clicking Contact I agree a Coldwell Banker Agent may contact me by phone or text message including by automated means and prerecorded messages about real estate services, and that I can access real estate services without providing my phone number. I acknowledge that I have read and agree to the Terms of Use and Privacy Notice.