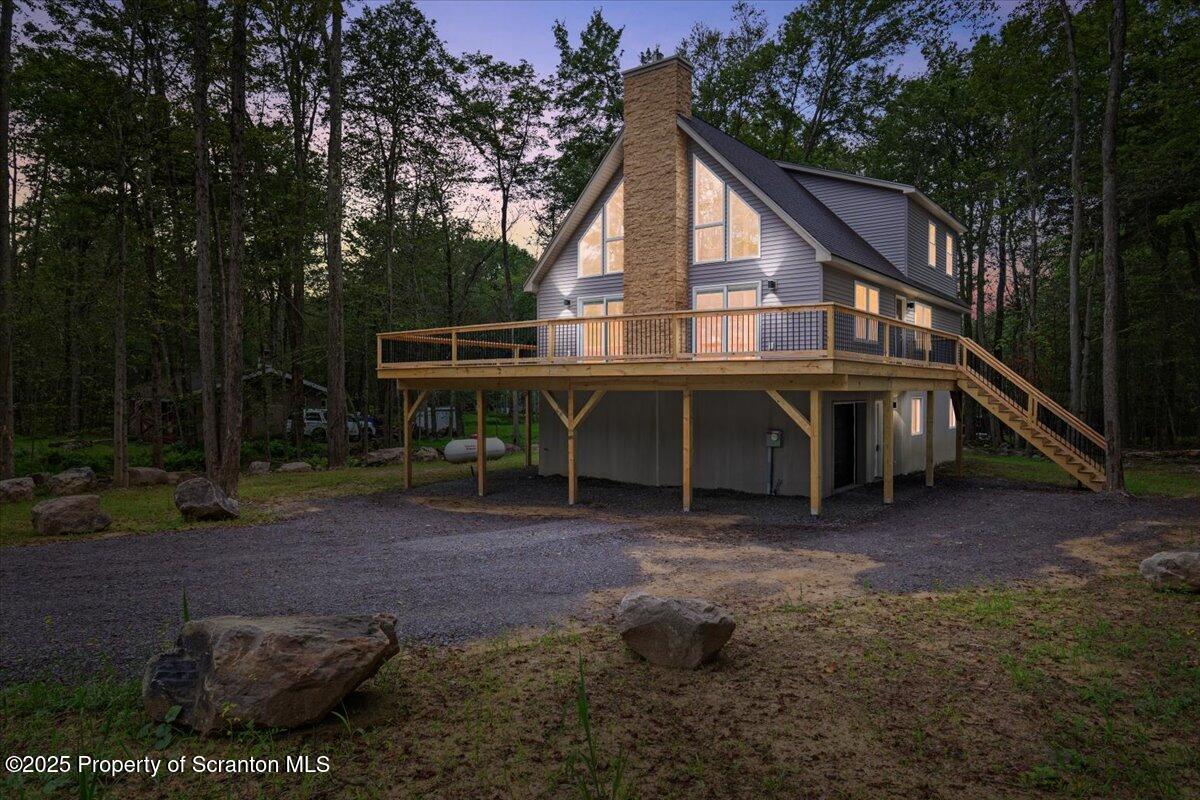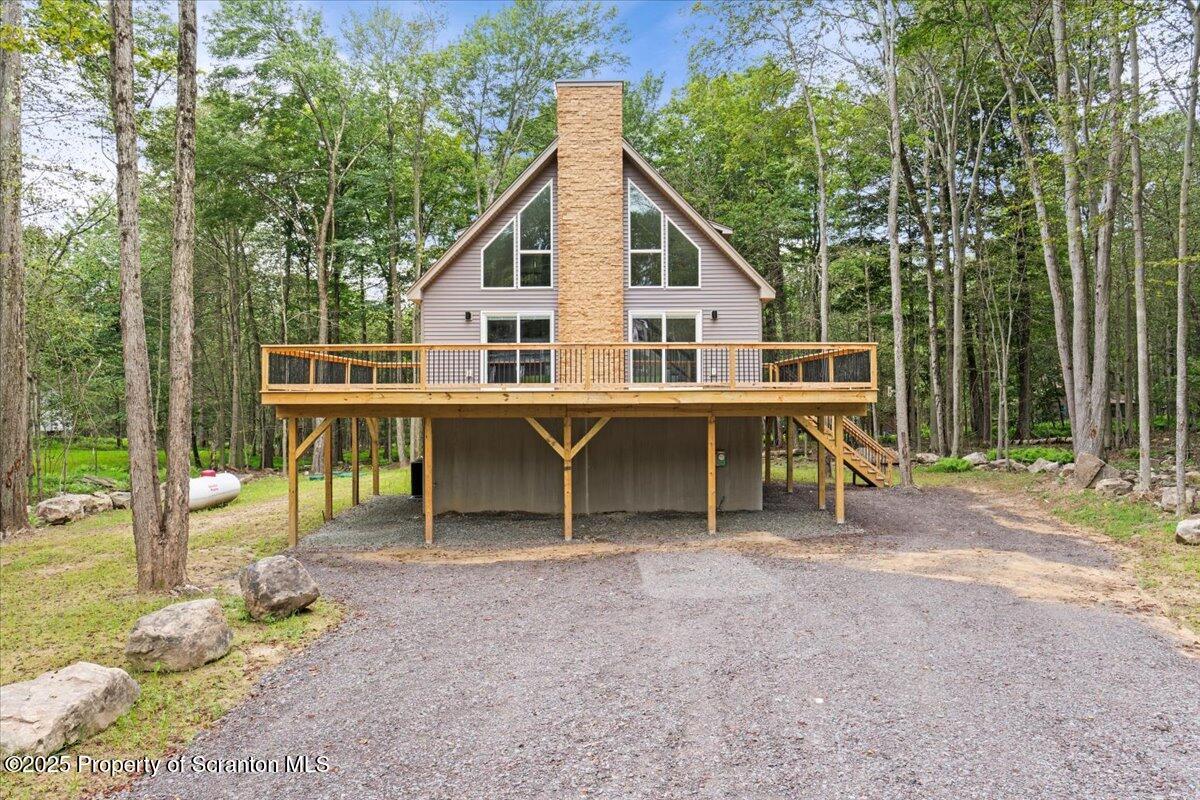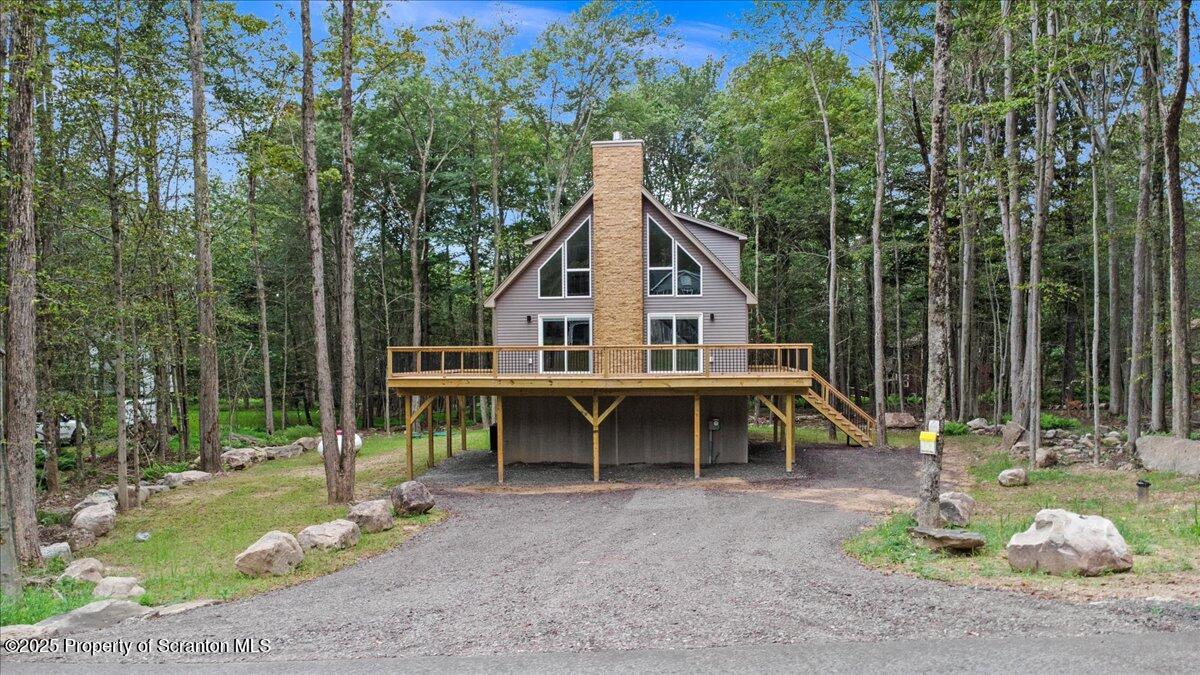


336 Packanack Drive #J 1276, Clifton Twp, PA 18424
Active
Listed by
Jeffrey Snyder
Luxe Homes Real Estate LLC.
570-818-5040
Last updated:
July 25, 2025, 02:46 PM
MLS#
SC253565
Source:
PA GSBR
About This Home
Home Facts
Single Family
4 Baths
5 Bedrooms
Built in 2025
Price Summary
499,900
$191 per Sq. Ft.
MLS #:
SC253565
Last Updated:
July 25, 2025, 02:46 PM
Added:
7 day(s) ago
Rooms & Interior
Bedrooms
Total Bedrooms:
5
Bathrooms
Total Bathrooms:
4
Full Bathrooms:
4
Interior
Living Area:
2,608 Sq. Ft.
Structure
Structure
Architectural Style:
A-Frame
Building Area:
2,608 Sq. Ft.
Year Built:
2025
Finances & Disclosures
Price:
$499,900
Price per Sq. Ft:
$191 per Sq. Ft.
Contact an Agent
Yes, I would like more information from Coldwell Banker. Please use and/or share my information with a Coldwell Banker agent to contact me about my real estate needs.
By clicking Contact I agree a Coldwell Banker Agent may contact me by phone or text message including by automated means and prerecorded messages about real estate services, and that I can access real estate services without providing my phone number. I acknowledge that I have read and agree to the Terms of Use and Privacy Notice.
Contact an Agent
Yes, I would like more information from Coldwell Banker. Please use and/or share my information with a Coldwell Banker agent to contact me about my real estate needs.
By clicking Contact I agree a Coldwell Banker Agent may contact me by phone or text message including by automated means and prerecorded messages about real estate services, and that I can access real estate services without providing my phone number. I acknowledge that I have read and agree to the Terms of Use and Privacy Notice.