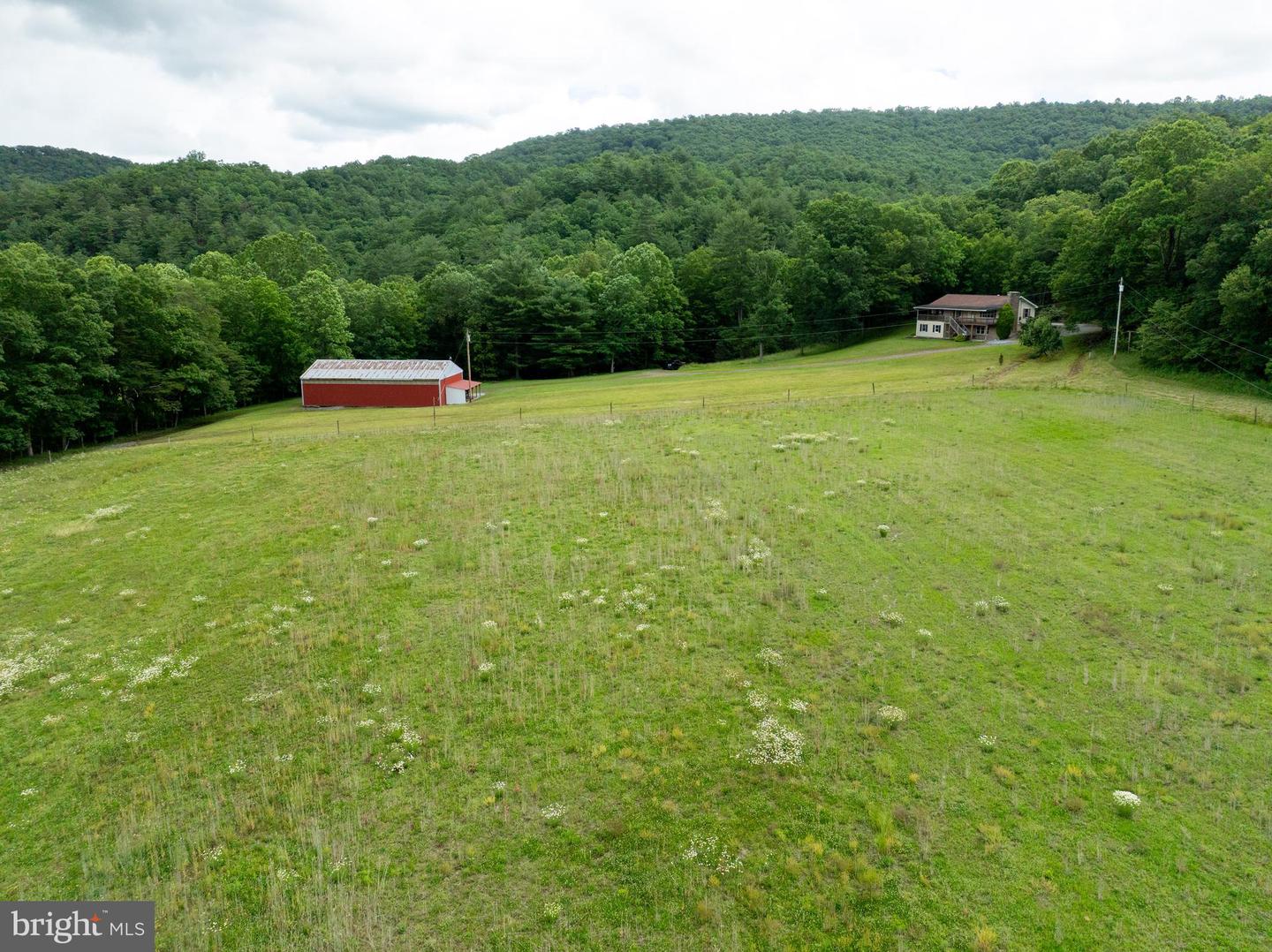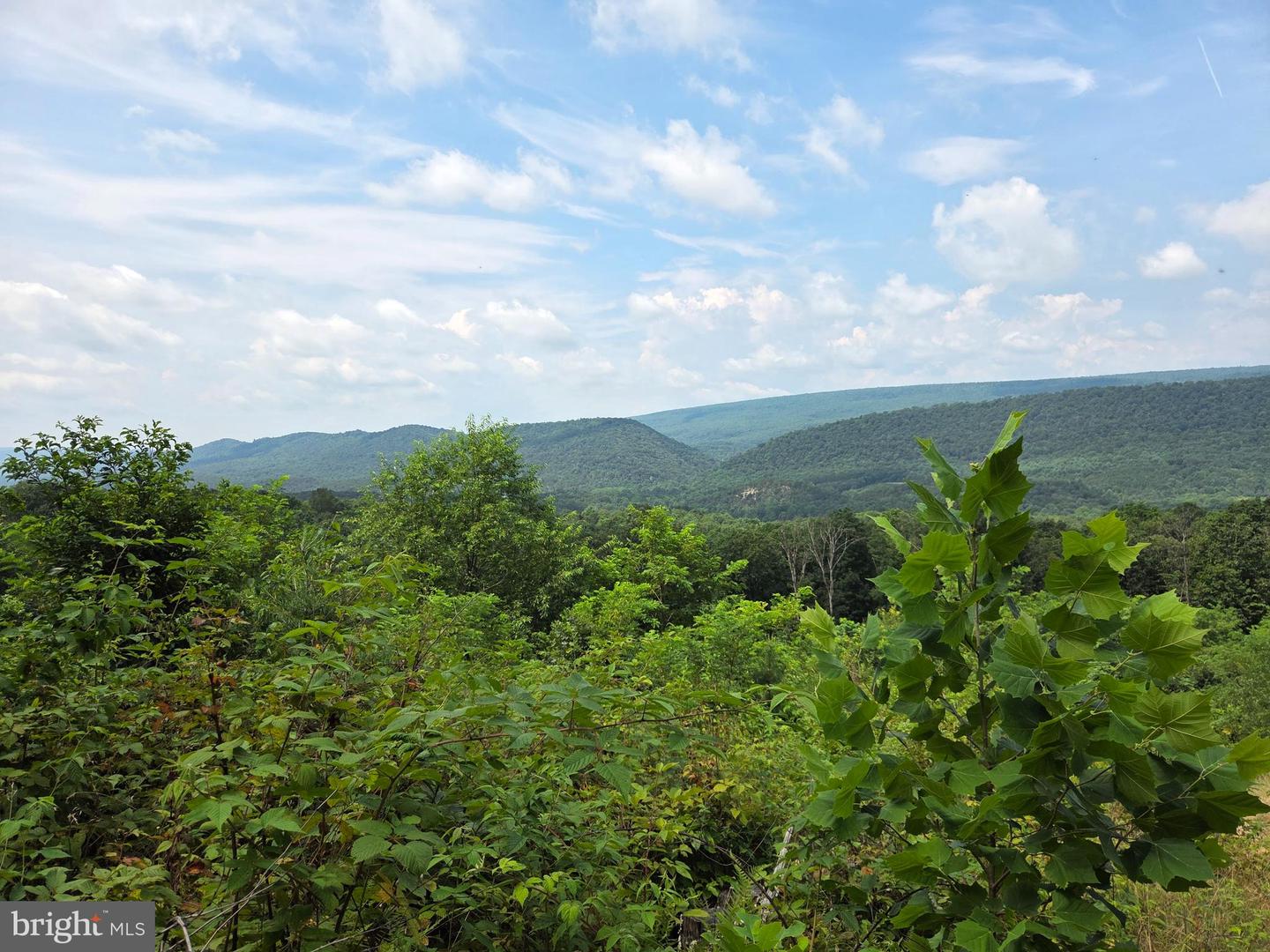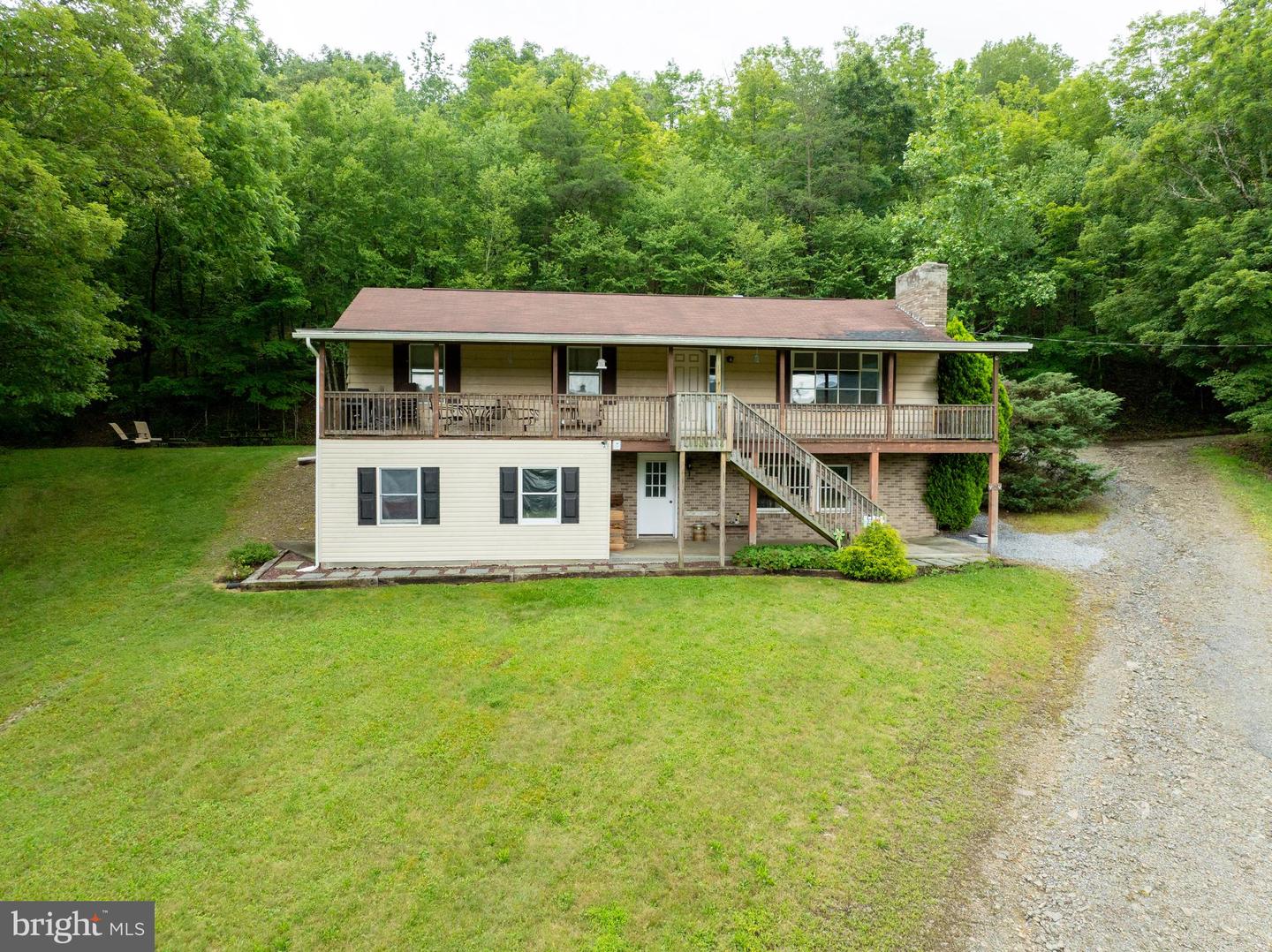


553 Warriors Ridge Rd, Clearville, PA 15535
$300,000
5
Beds
3
Baths
1,634
Sq Ft
Single Family
Active
Listed by
J. Meryl Stoltzfus
Gerald H Nolt
Beiler-Campbell Realtors-Quarryville
Last updated:
August 7, 2025, 03:12 PM
MLS#
PABD2002626
Source:
BRIGHTMLS
About This Home
Home Facts
Single Family
3 Baths
5 Bedrooms
Built in 1980
Price Summary
300,000
$183 per Sq. Ft.
MLS #:
PABD2002626
Last Updated:
August 7, 2025, 03:12 PM
Added:
1 month(s) ago
Rooms & Interior
Bedrooms
Total Bedrooms:
5
Bathrooms
Total Bathrooms:
3
Full Bathrooms:
1
Interior
Living Area:
1,634 Sq. Ft.
Structure
Structure
Architectural Style:
Raised Ranch/Rambler
Building Area:
1,634 Sq. Ft.
Year Built:
1980
Lot
Lot Size (Sq. Ft):
8,522,949
Finances & Disclosures
Price:
$300,000
Price per Sq. Ft:
$183 per Sq. Ft.
See this home in person
Attend an upcoming open house
Fri, Aug 15
05:00 PM - 07:00 PMContact an Agent
Yes, I would like more information from Coldwell Banker. Please use and/or share my information with a Coldwell Banker agent to contact me about my real estate needs.
By clicking Contact I agree a Coldwell Banker Agent may contact me by phone or text message including by automated means and prerecorded messages about real estate services, and that I can access real estate services without providing my phone number. I acknowledge that I have read and agree to the Terms of Use and Privacy Notice.
Contact an Agent
Yes, I would like more information from Coldwell Banker. Please use and/or share my information with a Coldwell Banker agent to contact me about my real estate needs.
By clicking Contact I agree a Coldwell Banker Agent may contact me by phone or text message including by automated means and prerecorded messages about real estate services, and that I can access real estate services without providing my phone number. I acknowledge that I have read and agree to the Terms of Use and Privacy Notice.