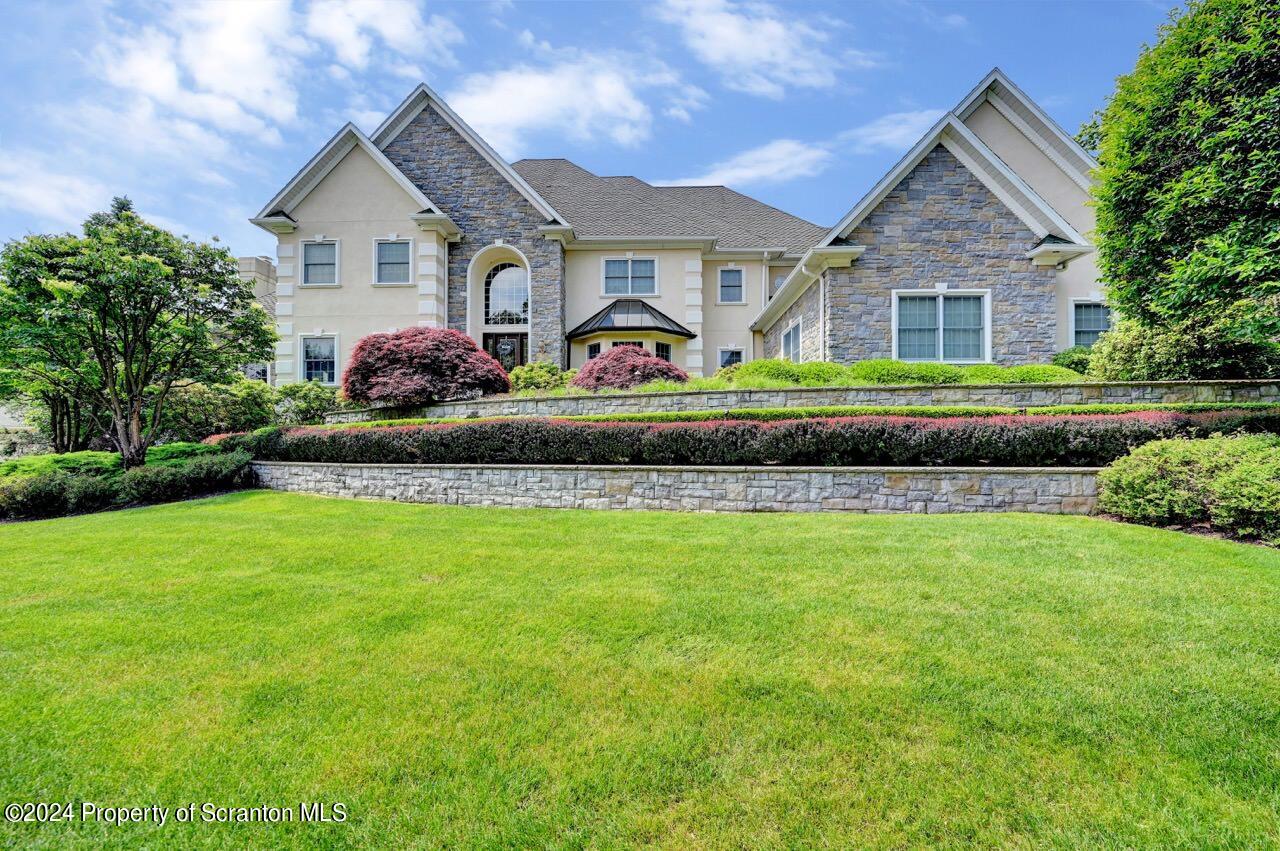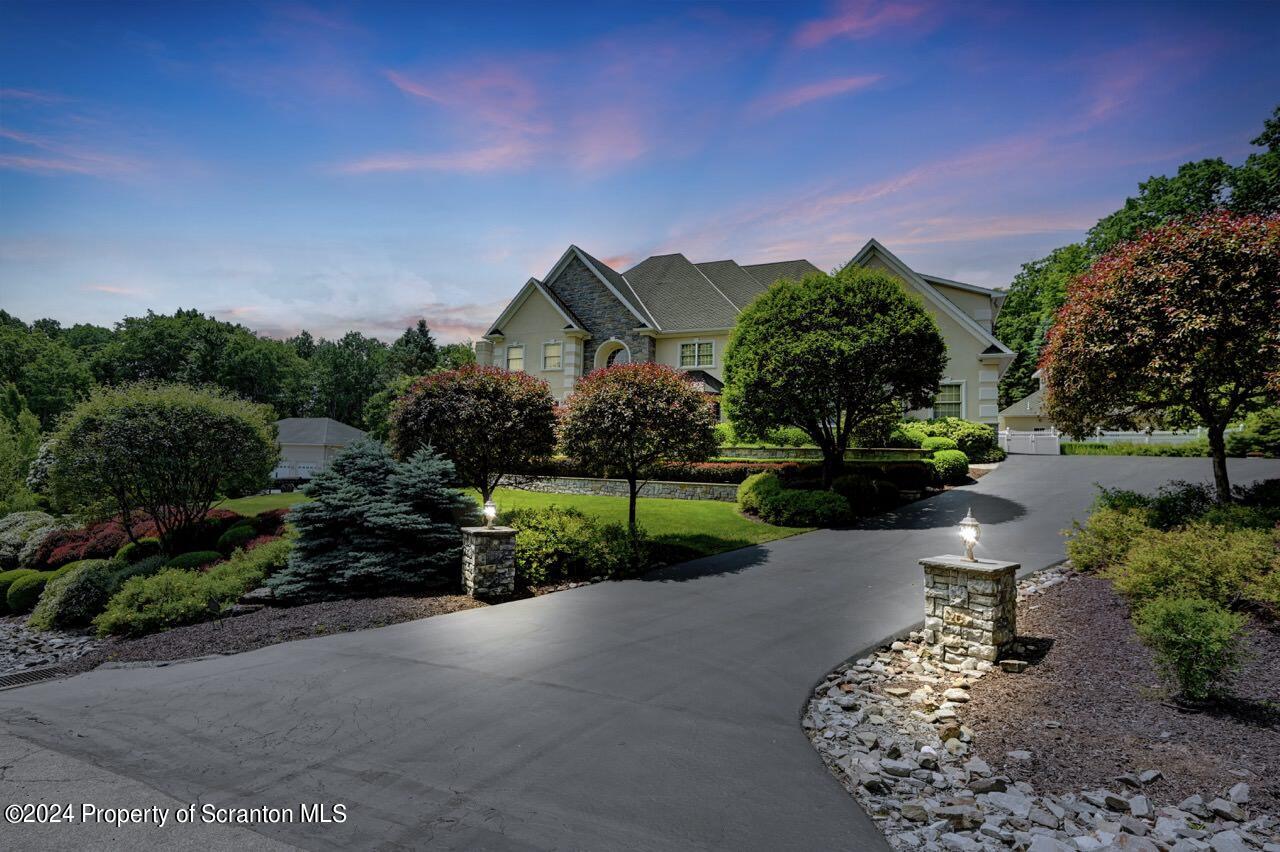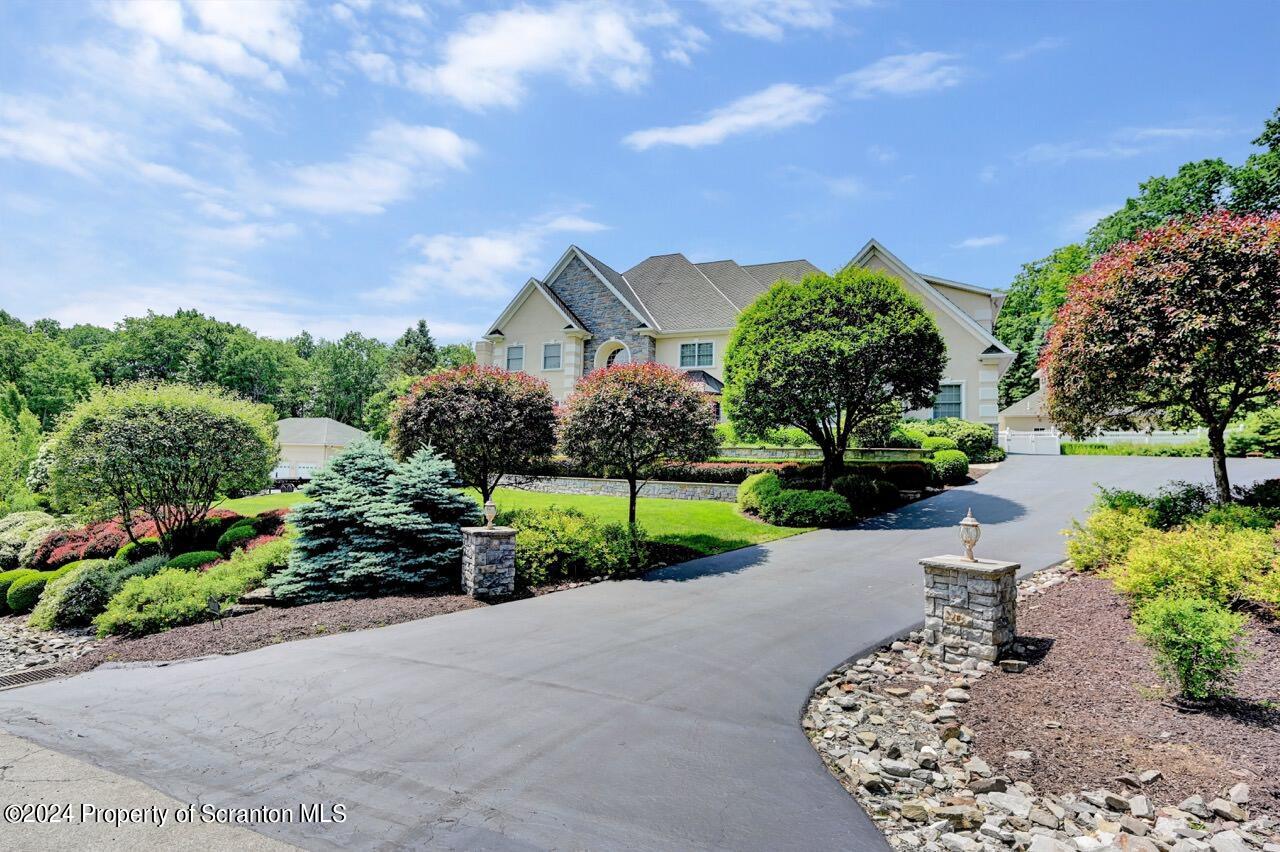


52 Ivywood Drive #L 6, Clarks Summit, PA 18411
Active
Listed by
Brooke Gentile Beier
Classic Properties
570-587-7000
Last updated:
December 21, 2025, 04:04 PM
MLS#
SC3743
Source:
PA GSBR
About This Home
Home Facts
Single Family
7 Baths
5 Bedrooms
Built in 2004
Price Summary
1,645,000
$183 per Sq. Ft.
MLS #:
SC3743
Last Updated:
December 21, 2025, 04:04 PM
Added:
a year ago
Rooms & Interior
Bedrooms
Total Bedrooms:
5
Bathrooms
Total Bathrooms:
7
Full Bathrooms:
5
Interior
Living Area:
8,941 Sq. Ft.
Structure
Structure
Architectural Style:
Traditional
Building Area:
8,941 Sq. Ft.
Year Built:
2004
Finances & Disclosures
Price:
$1,645,000
Price per Sq. Ft:
$183 per Sq. Ft.
Contact an Agent
Yes, I would like more information. Please use and/or share my information with a Coldwell Banker ® affiliated agent to contact me about my real estate needs. By clicking Contact, I request to be contacted by phone or text message and consent to being contacted by automated means. I understand that my consent to receive calls or texts is not a condition of purchasing any property, goods, or services. Alternatively, I understand that I can access real estate services by email or I can contact the agent myself.
If a Coldwell Banker affiliated agent is not available in the area where I need assistance, I agree to be contacted by a real estate agent affiliated with another brand owned or licensed by Anywhere Real Estate (BHGRE®, CENTURY 21®, Corcoran®, ERA®, or Sotheby's International Realty®). I acknowledge that I have read and agree to the terms of use and privacy notice.
Contact an Agent
Yes, I would like more information. Please use and/or share my information with a Coldwell Banker ® affiliated agent to contact me about my real estate needs. By clicking Contact, I request to be contacted by phone or text message and consent to being contacted by automated means. I understand that my consent to receive calls or texts is not a condition of purchasing any property, goods, or services. Alternatively, I understand that I can access real estate services by email or I can contact the agent myself.
If a Coldwell Banker affiliated agent is not available in the area where I need assistance, I agree to be contacted by a real estate agent affiliated with another brand owned or licensed by Anywhere Real Estate (BHGRE®, CENTURY 21®, Corcoran®, ERA®, or Sotheby's International Realty®). I acknowledge that I have read and agree to the terms of use and privacy notice.