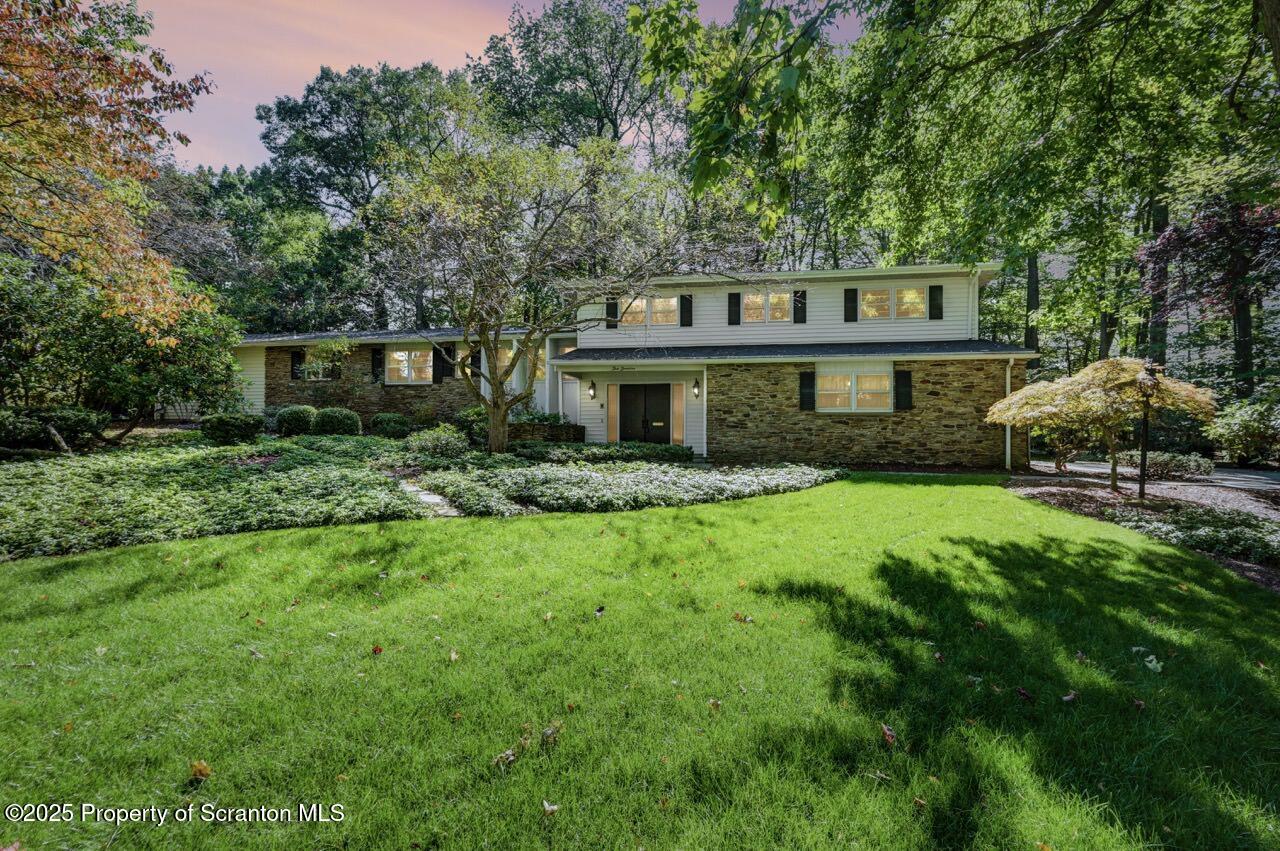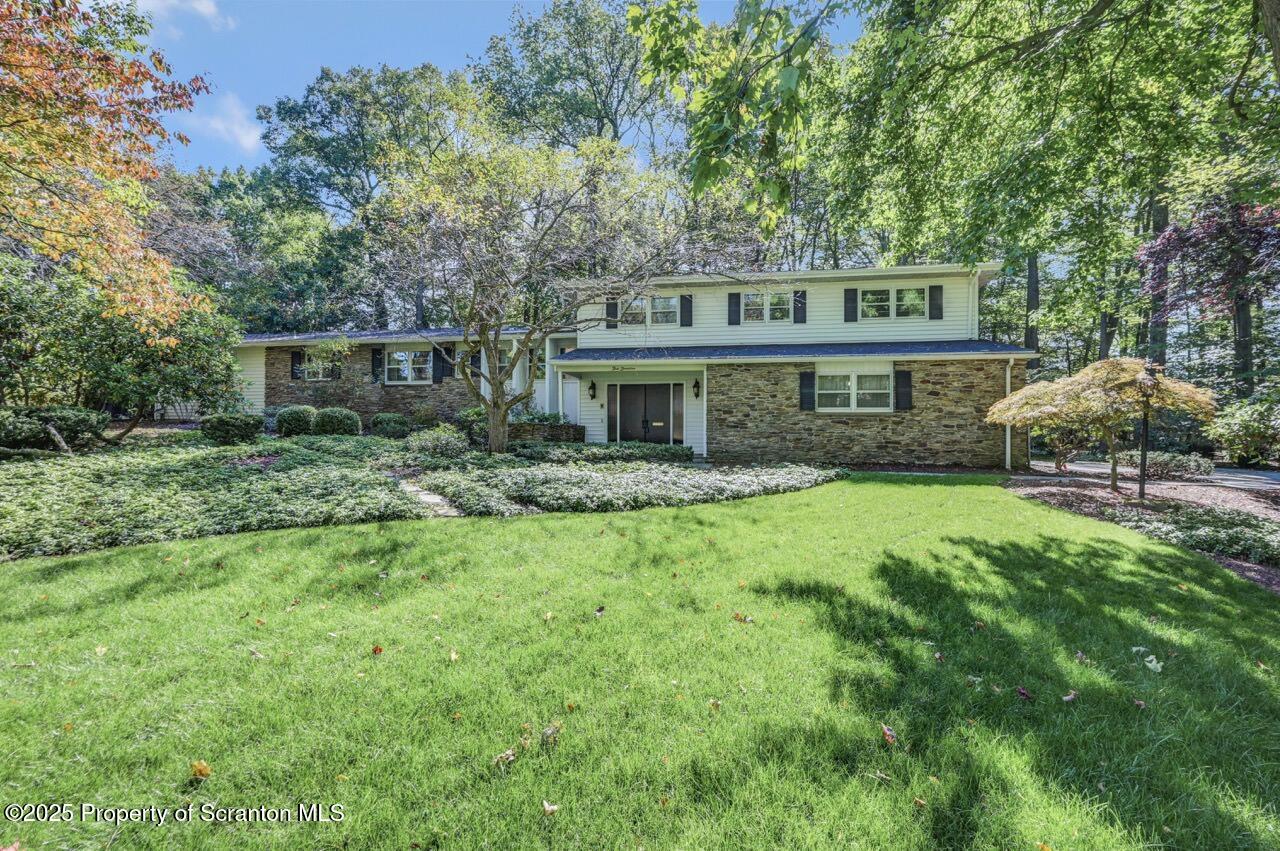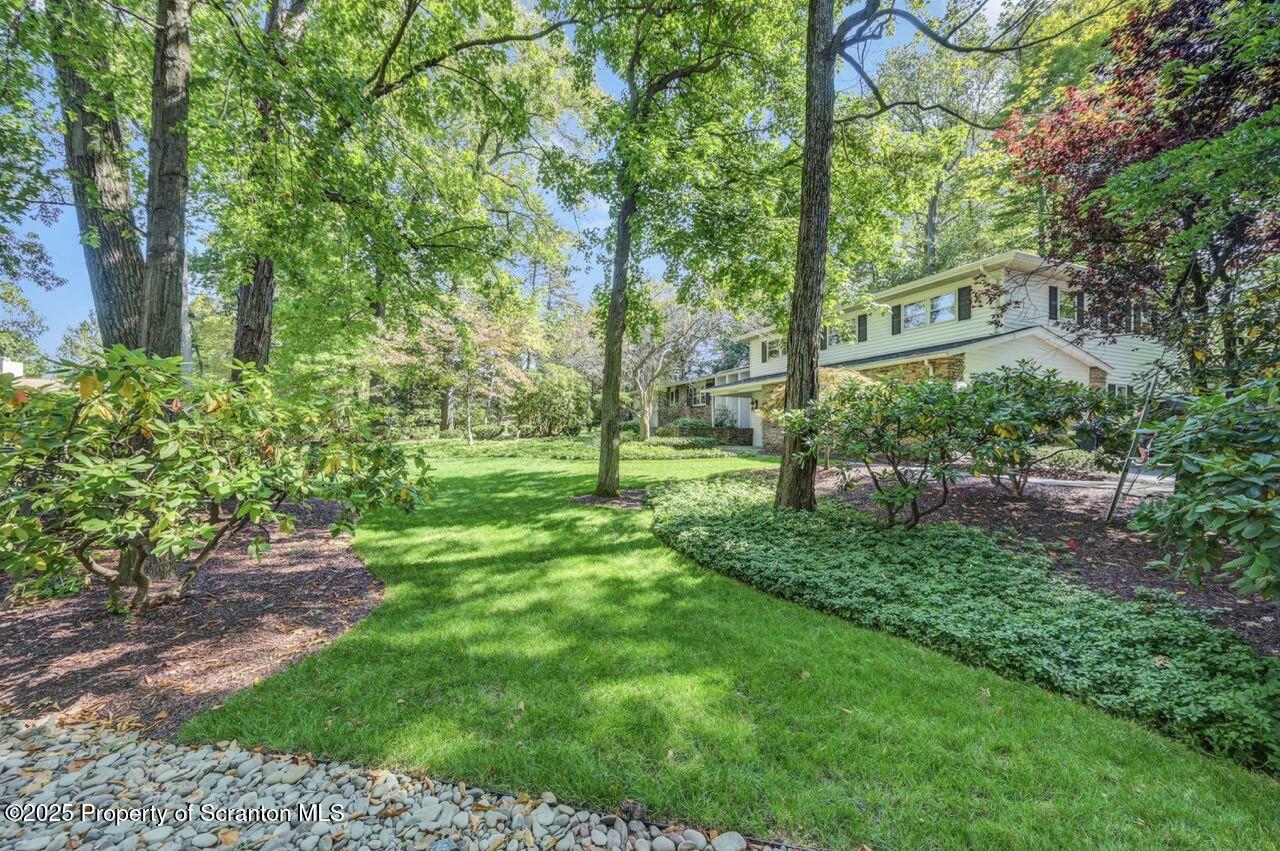


517 Grandview Street, Clarks Summit, PA 18411
Active
Listed by
Melissa Quinn Lestrange
Realty Network Group
570-585-6880
Last updated:
September 16, 2025, 07:00 PM
MLS#
SC254771
Source:
PA GSBR
About This Home
Home Facts
Single Family
5 Baths
4 Bedrooms
Built in 1972
Price Summary
749,000
$146 per Sq. Ft.
MLS #:
SC254771
Last Updated:
September 16, 2025, 07:00 PM
Added:
3 day(s) ago
Rooms & Interior
Bedrooms
Total Bedrooms:
4
Bathrooms
Total Bathrooms:
5
Full Bathrooms:
3
Interior
Living Area:
5,126 Sq. Ft.
Structure
Structure
Architectural Style:
Split Level
Building Area:
5,126 Sq. Ft.
Year Built:
1972
Finances & Disclosures
Price:
$749,000
Price per Sq. Ft:
$146 per Sq. Ft.
See this home in person
Attend an upcoming open house
Sat, Sep 20
02:00 PM - 04:00 PMContact an Agent
Yes, I would like more information from Coldwell Banker. Please use and/or share my information with a Coldwell Banker agent to contact me about my real estate needs.
By clicking Contact I agree a Coldwell Banker Agent may contact me by phone or text message including by automated means and prerecorded messages about real estate services, and that I can access real estate services without providing my phone number. I acknowledge that I have read and agree to the Terms of Use and Privacy Notice.
Contact an Agent
Yes, I would like more information from Coldwell Banker. Please use and/or share my information with a Coldwell Banker agent to contact me about my real estate needs.
By clicking Contact I agree a Coldwell Banker Agent may contact me by phone or text message including by automated means and prerecorded messages about real estate services, and that I can access real estate services without providing my phone number. I acknowledge that I have read and agree to the Terms of Use and Privacy Notice.