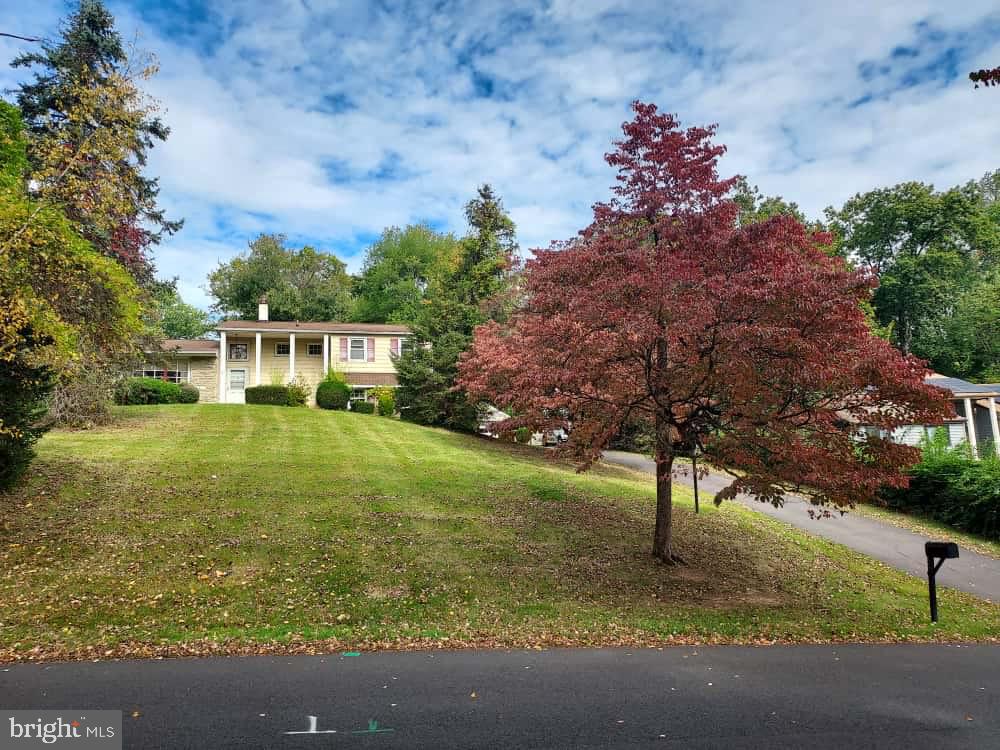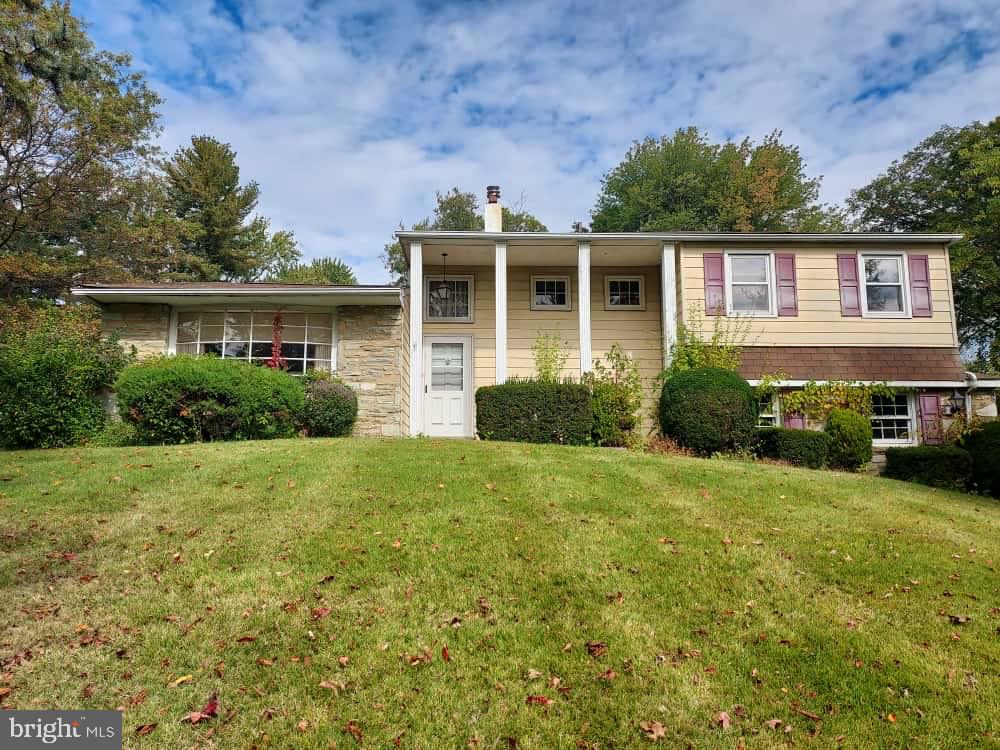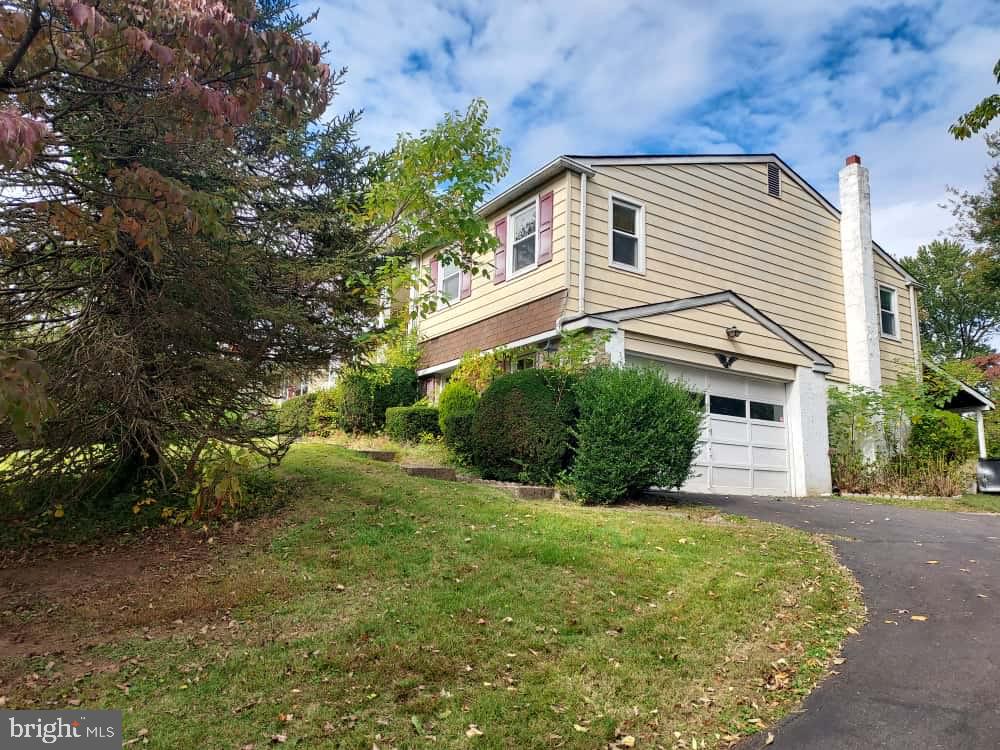


243 Green Dr, Churchville, PA 18966
$450,000
3
Beds
2
Baths
1,980
Sq Ft
Single Family
Coming Soon
Listed by
Matthew J Aragona
David W Feldman
Compass Pennsylvania, LLC.
Last updated:
October 24, 2025, 01:48 PM
MLS#
PABU2107854
Source:
BRIGHTMLS
About This Home
Home Facts
Single Family
2 Baths
3 Bedrooms
Built in 1959
Price Summary
450,000
$227 per Sq. Ft.
MLS #:
PABU2107854
Last Updated:
October 24, 2025, 01:48 PM
Added:
3 day(s) ago
Rooms & Interior
Bedrooms
Total Bedrooms:
3
Bathrooms
Total Bathrooms:
2
Full Bathrooms:
2
Interior
Living Area:
1,980 Sq. Ft.
Structure
Structure
Architectural Style:
Split Level
Building Area:
1,980 Sq. Ft.
Year Built:
1959
Lot
Lot Size (Sq. Ft):
23,522
Finances & Disclosures
Price:
$450,000
Price per Sq. Ft:
$227 per Sq. Ft.
See this home in person
Attend an upcoming open house
Sat, Oct 25
10:00 AM - 02:00 PMContact an Agent
Yes, I would like more information from Coldwell Banker. Please use and/or share my information with a Coldwell Banker agent to contact me about my real estate needs.
By clicking Contact I agree a Coldwell Banker Agent may contact me by phone or text message including by automated means and prerecorded messages about real estate services, and that I can access real estate services without providing my phone number. I acknowledge that I have read and agree to the Terms of Use and Privacy Notice.
Contact an Agent
Yes, I would like more information from Coldwell Banker. Please use and/or share my information with a Coldwell Banker agent to contact me about my real estate needs.
By clicking Contact I agree a Coldwell Banker Agent may contact me by phone or text message including by automated means and prerecorded messages about real estate services, and that I can access real estate services without providing my phone number. I acknowledge that I have read and agree to the Terms of Use and Privacy Notice.