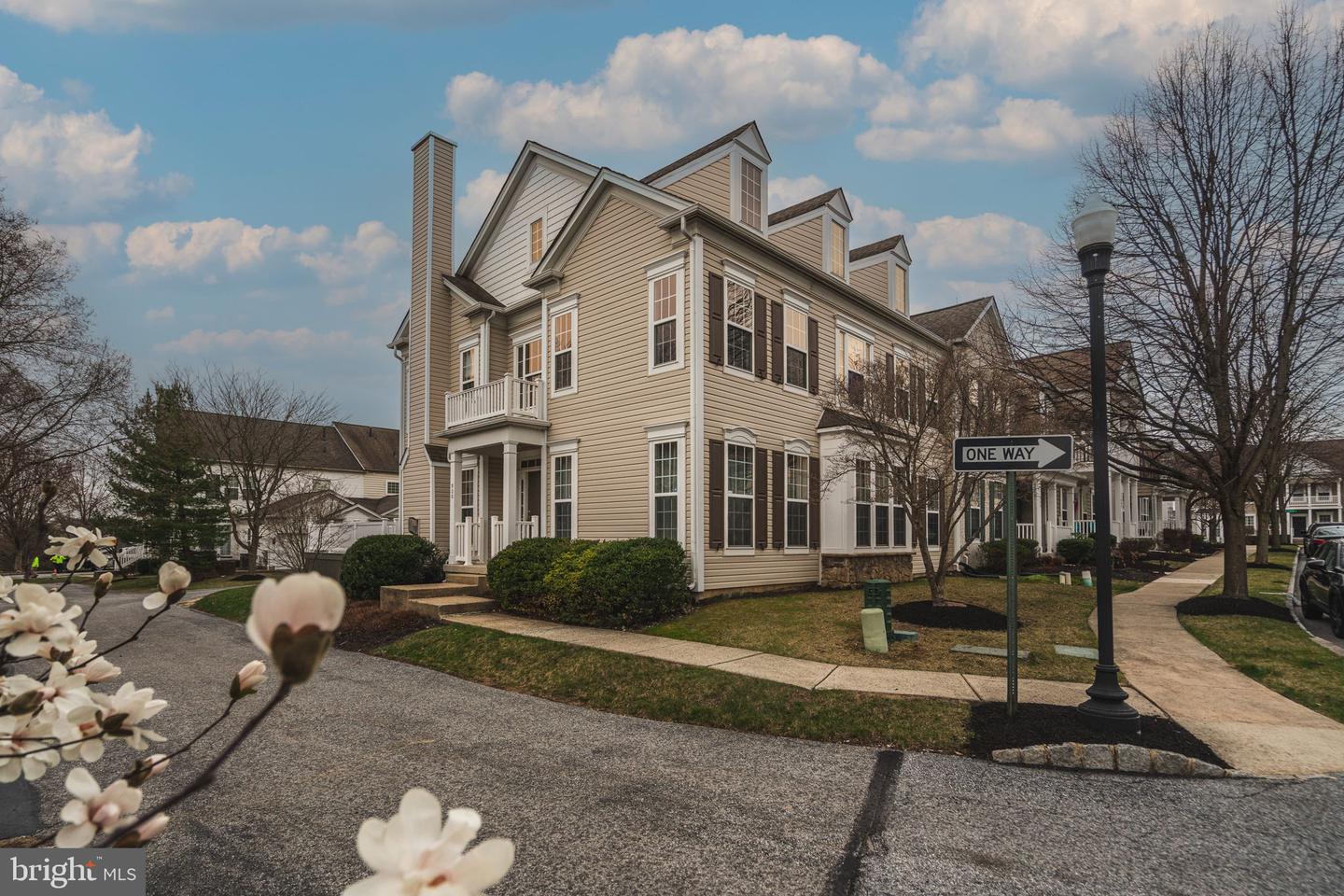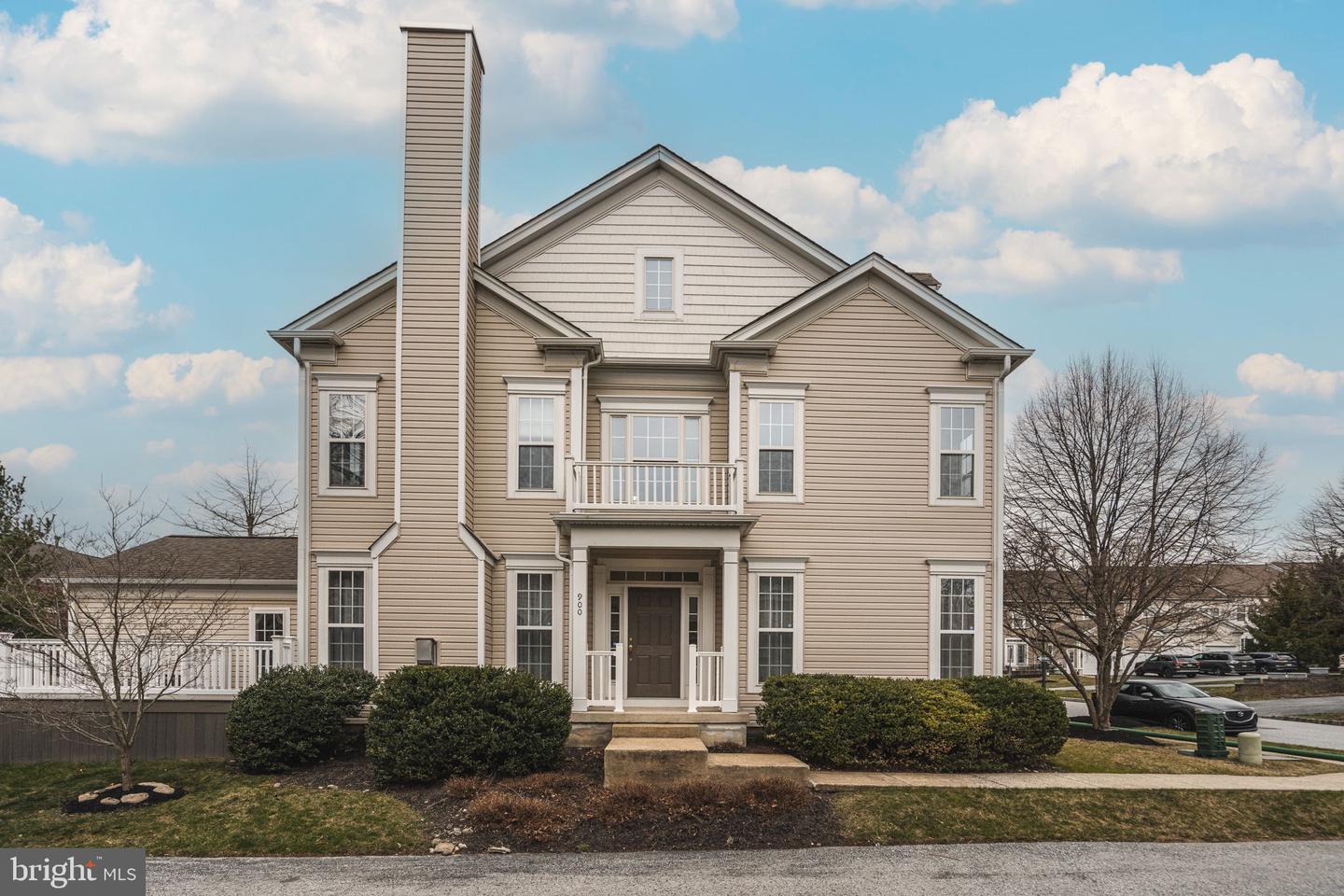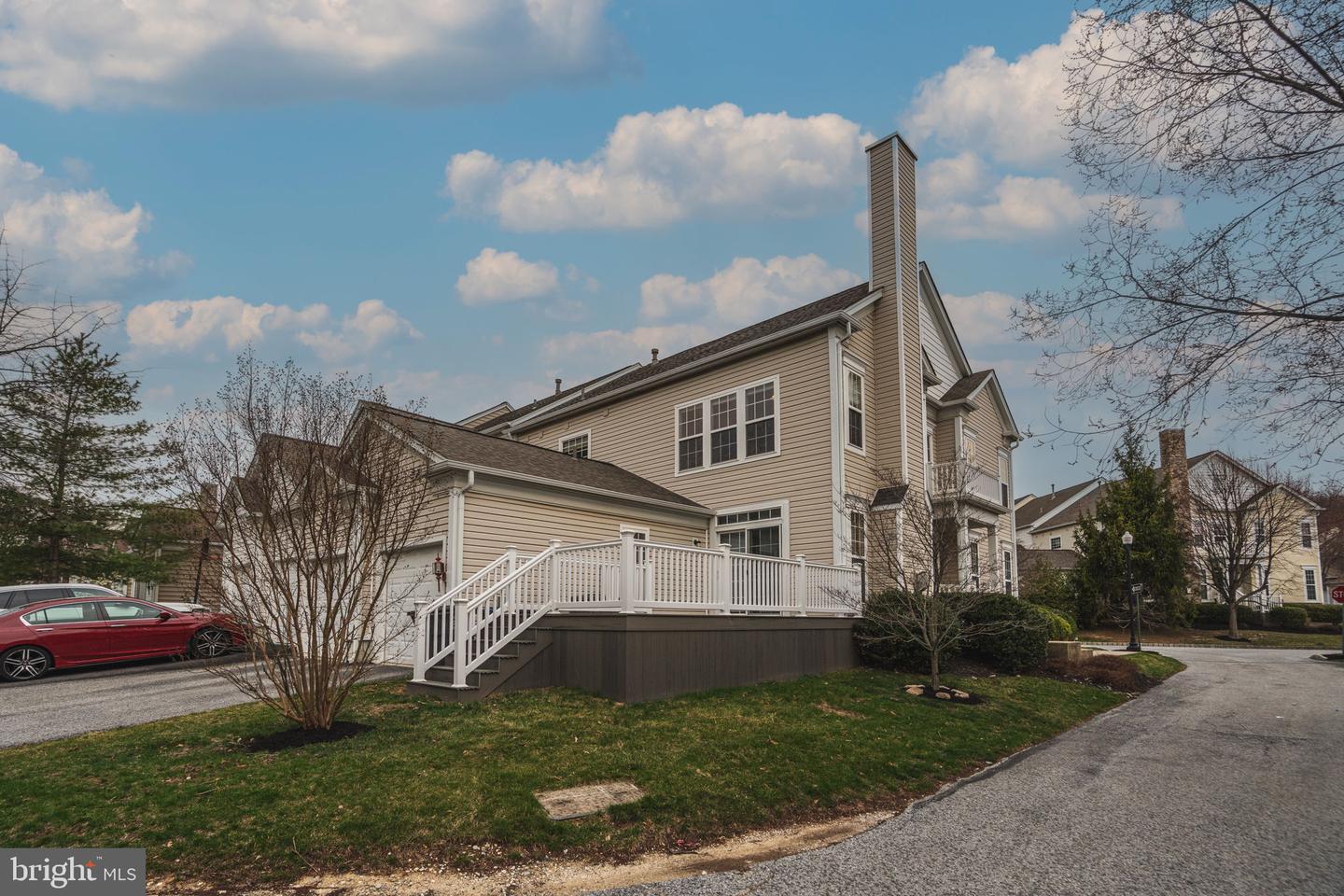


900 Harsdale Way, Chester Springs, PA 19425
$625,000
4
Beds
3
Baths
2,580
Sq Ft
Townhouse
Pending
Listed by
Nursal Alberici
Joshua Allen
Compass Pennsylvania, LLC.
Last updated:
May 2, 2025, 07:28 AM
MLS#
PACT2093928
Source:
BRIGHTMLS
About This Home
Home Facts
Townhouse
3 Baths
4 Bedrooms
Built in 2005
Price Summary
625,000
$242 per Sq. Ft.
MLS #:
PACT2093928
Last Updated:
May 2, 2025, 07:28 AM
Added:
a month ago
Rooms & Interior
Bedrooms
Total Bedrooms:
4
Bathrooms
Total Bathrooms:
3
Full Bathrooms:
2
Interior
Living Area:
2,580 Sq. Ft.
Structure
Structure
Building Area:
2,580 Sq. Ft.
Year Built:
2005
Lot
Lot Size (Sq. Ft):
3,920
Finances & Disclosures
Price:
$625,000
Price per Sq. Ft:
$242 per Sq. Ft.
Contact an Agent
Yes, I would like more information from Coldwell Banker. Please use and/or share my information with a Coldwell Banker agent to contact me about my real estate needs.
By clicking Contact I agree a Coldwell Banker Agent may contact me by phone or text message including by automated means and prerecorded messages about real estate services, and that I can access real estate services without providing my phone number. I acknowledge that I have read and agree to the Terms of Use and Privacy Notice.
Contact an Agent
Yes, I would like more information from Coldwell Banker. Please use and/or share my information with a Coldwell Banker agent to contact me about my real estate needs.
By clicking Contact I agree a Coldwell Banker Agent may contact me by phone or text message including by automated means and prerecorded messages about real estate services, and that I can access real estate services without providing my phone number. I acknowledge that I have read and agree to the Terms of Use and Privacy Notice.