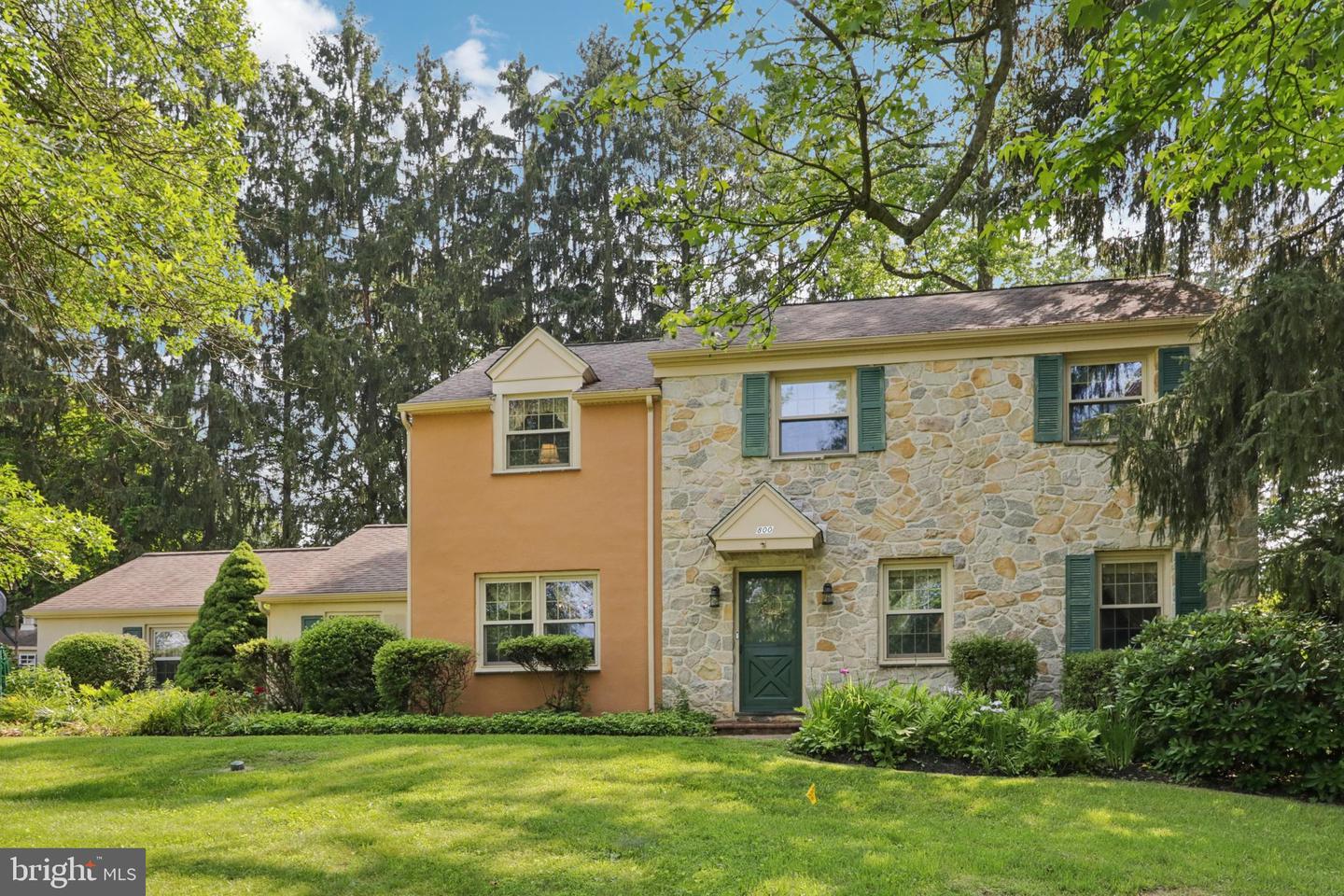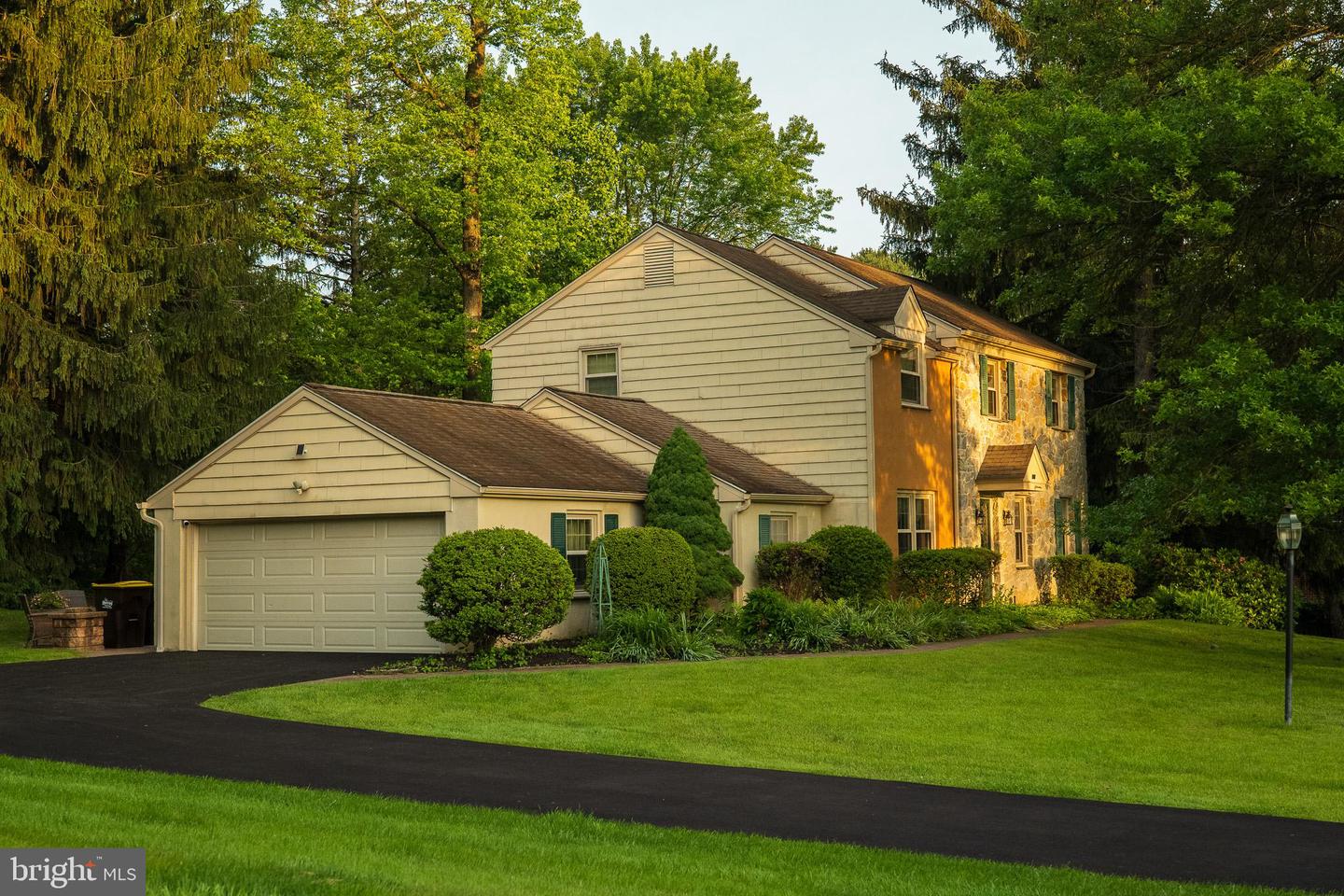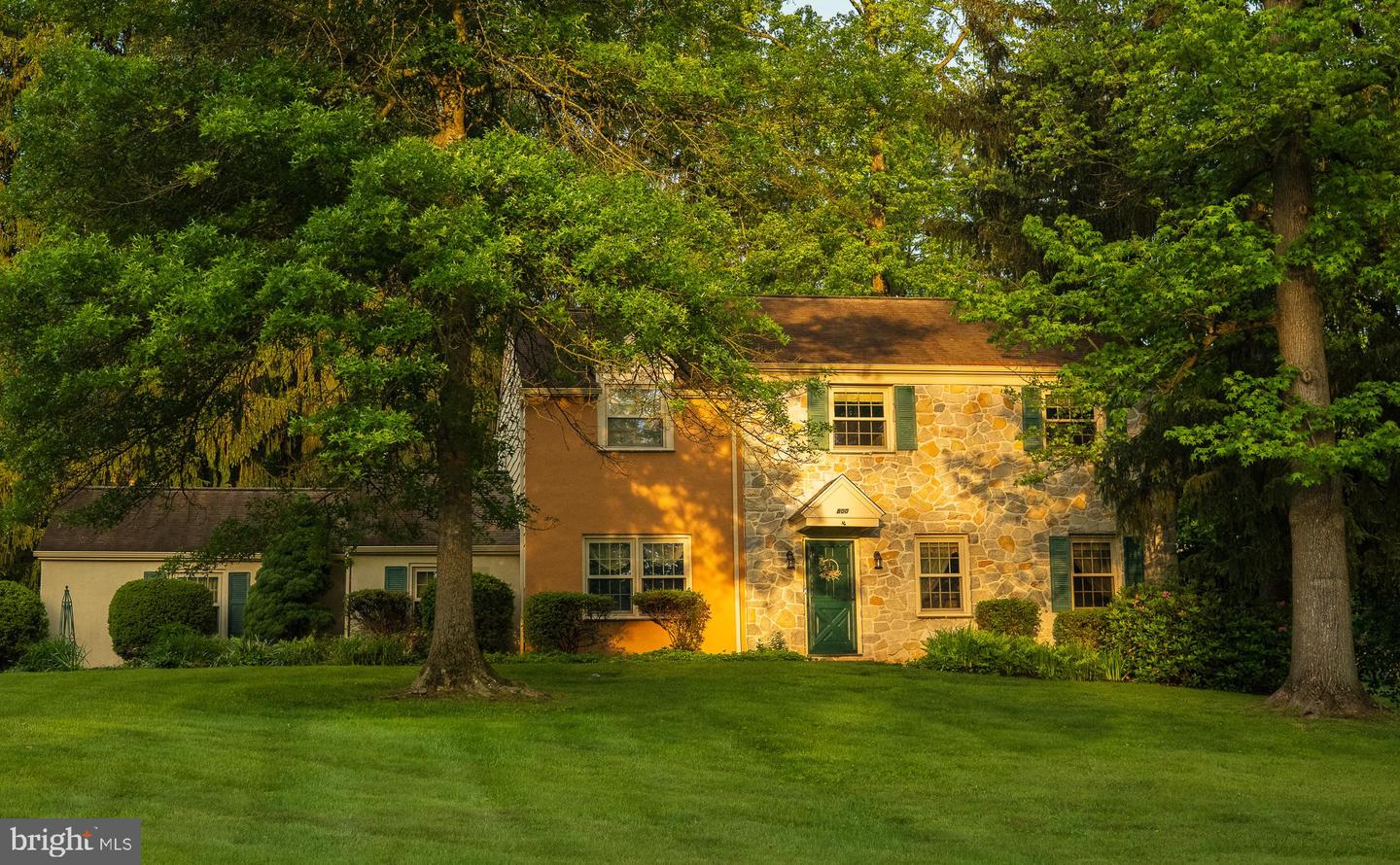


800 Hunt Club Ln, Chester Springs, PA 19425
$649,900
4
Beds
3
Baths
2,588
Sq Ft
Single Family
Coming Soon
Listed by
Carolyn Bulitta
Bhhs Fox&Roach-Newtown Square
Last updated:
June 15, 2025, 01:27 PM
MLS#
PACT2100478
Source:
BRIGHTMLS
About This Home
Home Facts
Single Family
3 Baths
4 Bedrooms
Built in 1964
Price Summary
649,900
$251 per Sq. Ft.
MLS #:
PACT2100478
Last Updated:
June 15, 2025, 01:27 PM
Added:
10 day(s) ago
Rooms & Interior
Bedrooms
Total Bedrooms:
4
Bathrooms
Total Bathrooms:
3
Full Bathrooms:
2
Interior
Living Area:
2,588 Sq. Ft.
Structure
Structure
Architectural Style:
Colonial
Building Area:
2,588 Sq. Ft.
Year Built:
1964
Lot
Lot Size (Sq. Ft):
31,798
Finances & Disclosures
Price:
$649,900
Price per Sq. Ft:
$251 per Sq. Ft.
See this home in person
Attend an upcoming open house
Fri, Jun 20
05:00 PM - 07:00 PMSat, Jun 21
12:00 PM - 02:00 PMSun, Jun 22
02:00 PM - 04:00 PMContact an Agent
Yes, I would like more information from Coldwell Banker. Please use and/or share my information with a Coldwell Banker agent to contact me about my real estate needs.
By clicking Contact I agree a Coldwell Banker Agent may contact me by phone or text message including by automated means and prerecorded messages about real estate services, and that I can access real estate services without providing my phone number. I acknowledge that I have read and agree to the Terms of Use and Privacy Notice.
Contact an Agent
Yes, I would like more information from Coldwell Banker. Please use and/or share my information with a Coldwell Banker agent to contact me about my real estate needs.
By clicking Contact I agree a Coldwell Banker Agent may contact me by phone or text message including by automated means and prerecorded messages about real estate services, and that I can access real estate services without providing my phone number. I acknowledge that I have read and agree to the Terms of Use and Privacy Notice.