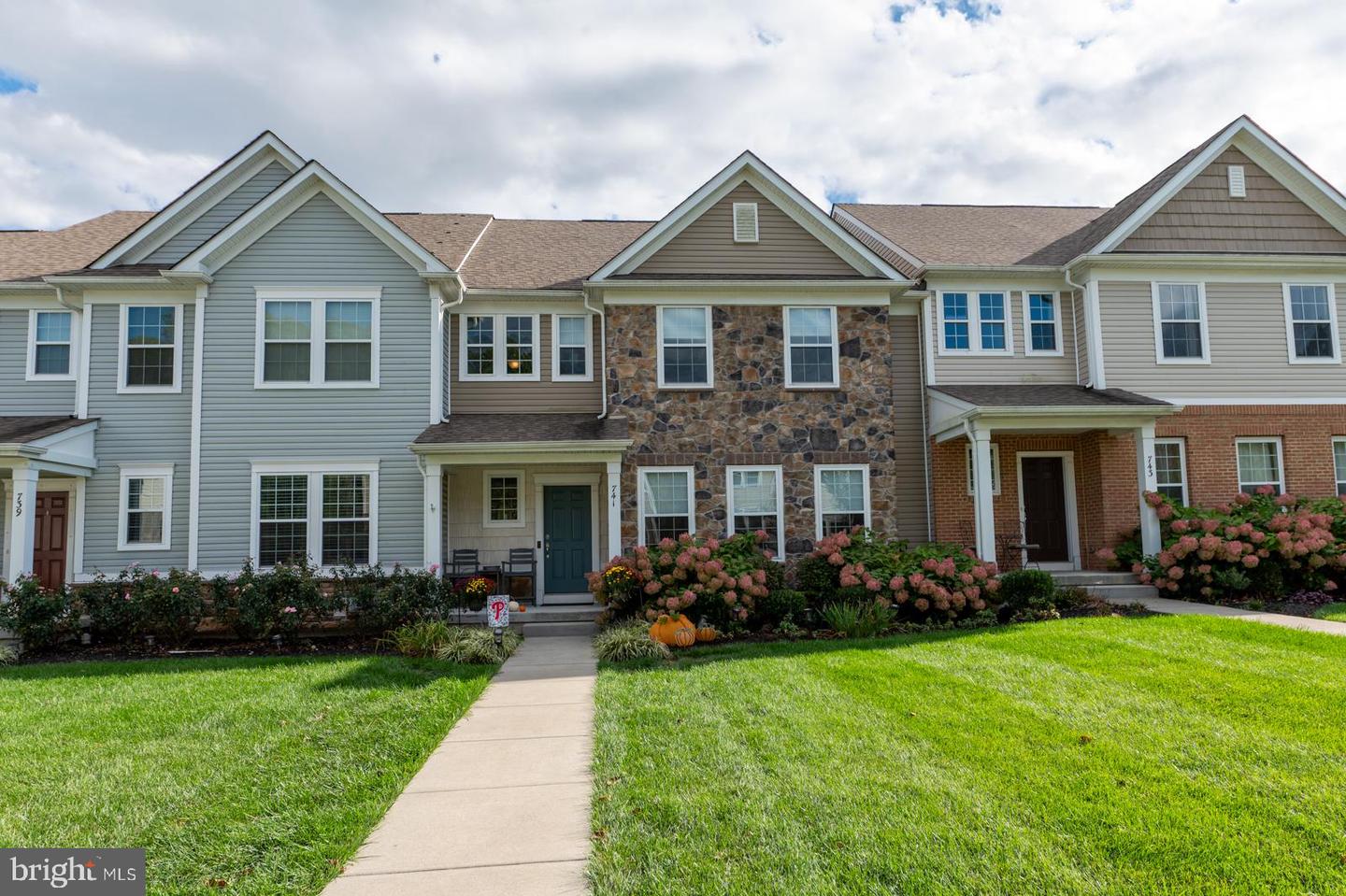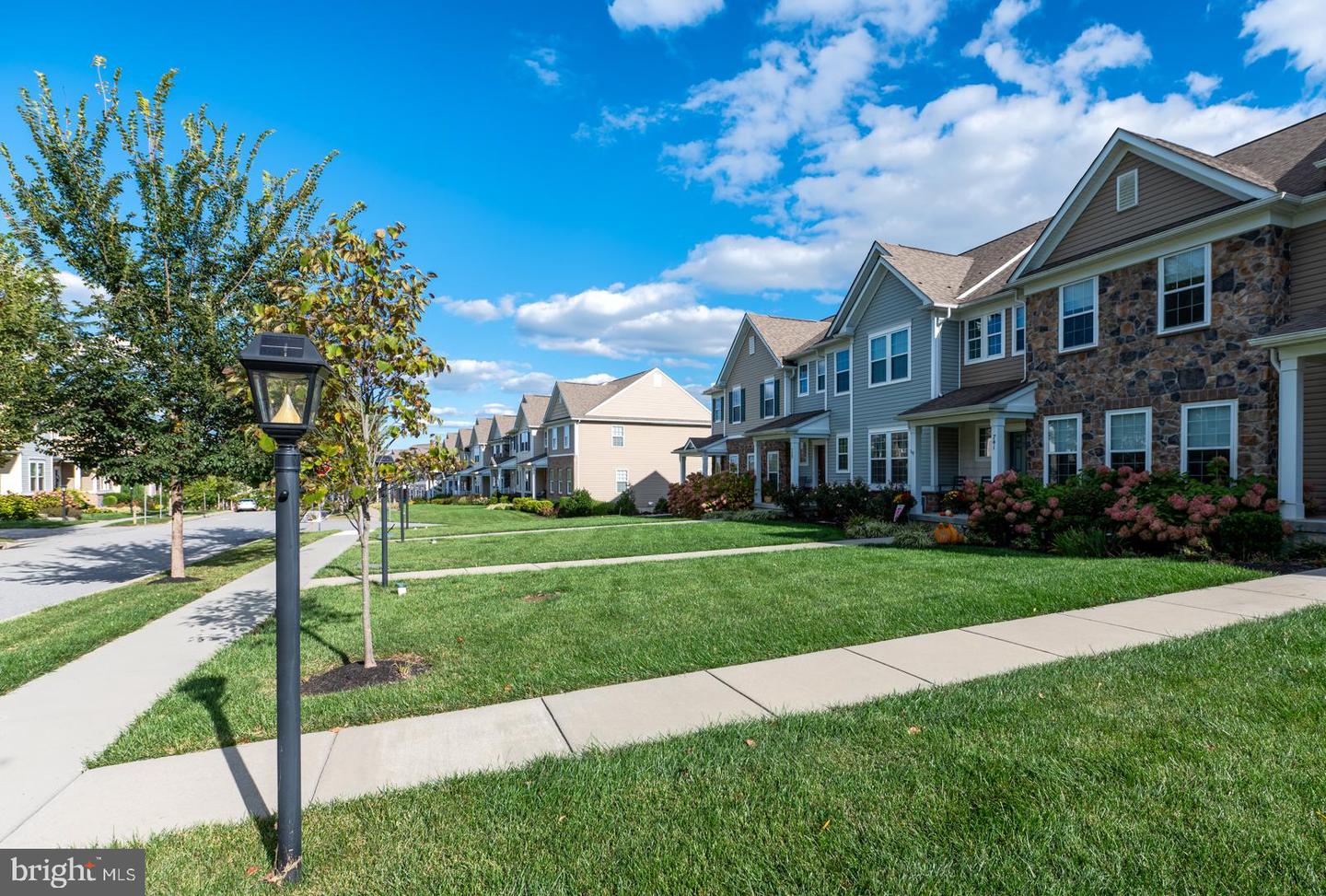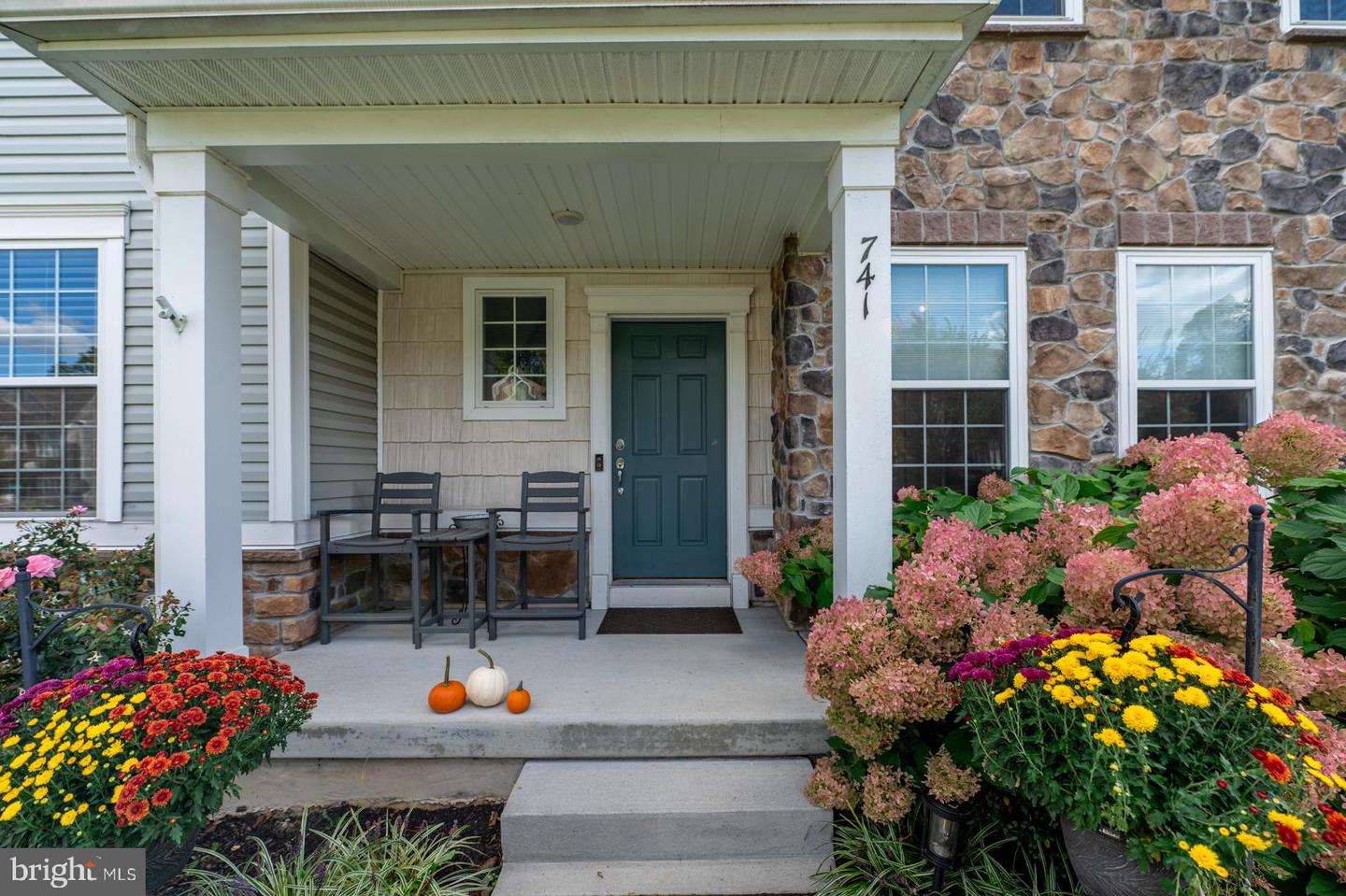


741 Sun Valley Ct, Chester Springs, PA 19425
$525,000
3
Beds
3
Baths
2,548
Sq Ft
Townhouse
Active
Listed by
Andrea L. Szlavik Rothsching
Keller Williams Realty Group
Last updated:
October 11, 2025, 01:40 PM
MLS#
PACT2111238
Source:
BRIGHTMLS
About This Home
Home Facts
Townhouse
3 Baths
3 Bedrooms
Built in 2019
Price Summary
525,000
$206 per Sq. Ft.
MLS #:
PACT2111238
Last Updated:
October 11, 2025, 01:40 PM
Added:
2 day(s) ago
Rooms & Interior
Bedrooms
Total Bedrooms:
3
Bathrooms
Total Bathrooms:
3
Full Bathrooms:
2
Interior
Living Area:
2,548 Sq. Ft.
Structure
Structure
Architectural Style:
Traditional
Building Area:
2,548 Sq. Ft.
Year Built:
2019
Lot
Lot Size (Sq. Ft):
2,178
Finances & Disclosures
Price:
$525,000
Price per Sq. Ft:
$206 per Sq. Ft.
See this home in person
Attend an upcoming open house
Sun, Oct 12
12:00 PM - 02:00 PMContact an Agent
Yes, I would like more information from Coldwell Banker. Please use and/or share my information with a Coldwell Banker agent to contact me about my real estate needs.
By clicking Contact I agree a Coldwell Banker Agent may contact me by phone or text message including by automated means and prerecorded messages about real estate services, and that I can access real estate services without providing my phone number. I acknowledge that I have read and agree to the Terms of Use and Privacy Notice.
Contact an Agent
Yes, I would like more information from Coldwell Banker. Please use and/or share my information with a Coldwell Banker agent to contact me about my real estate needs.
By clicking Contact I agree a Coldwell Banker Agent may contact me by phone or text message including by automated means and prerecorded messages about real estate services, and that I can access real estate services without providing my phone number. I acknowledge that I have read and agree to the Terms of Use and Privacy Notice.