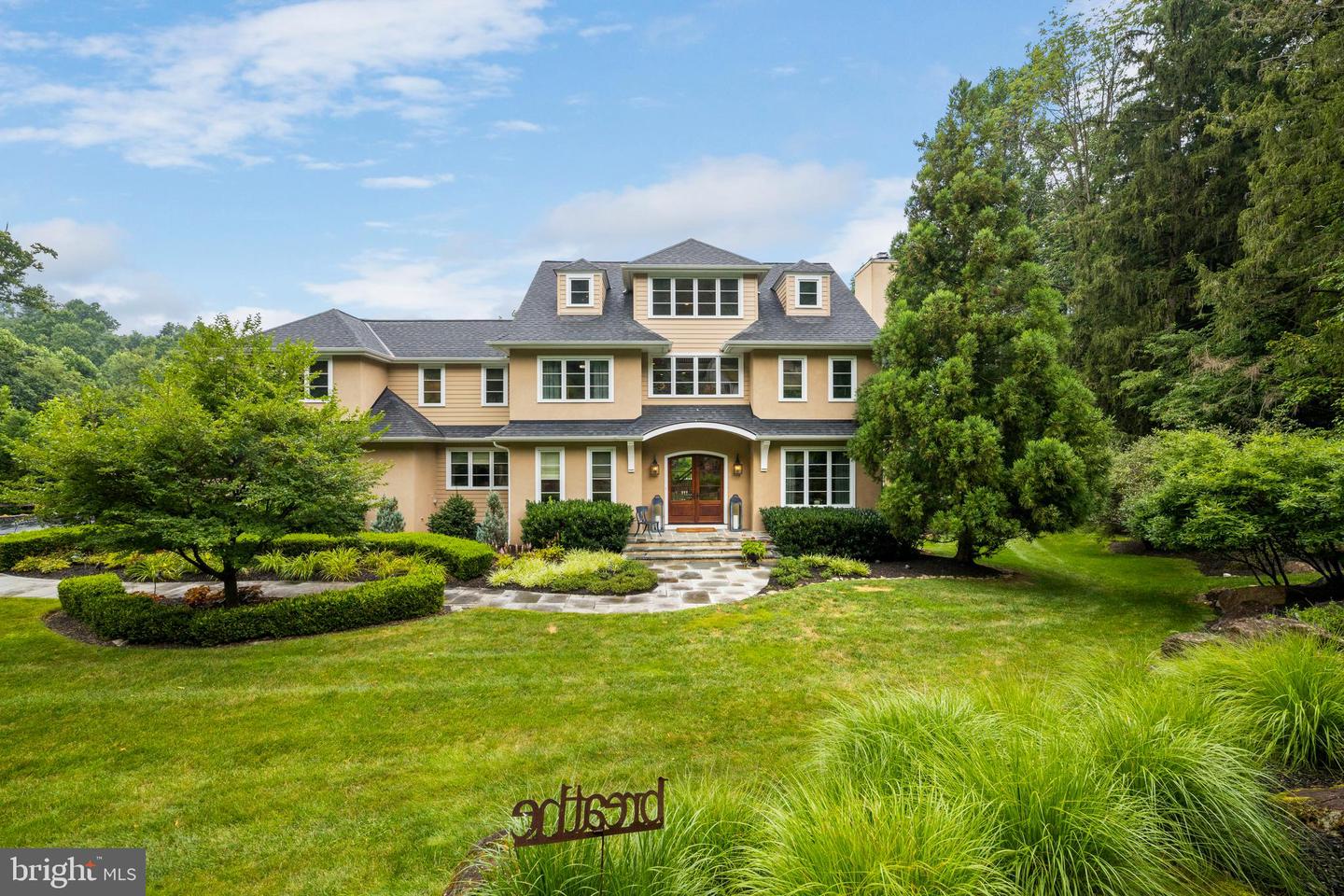First time on the market and raising the standard for homes! Masterfully designed and built by award-winning John Diament, this premier quality custom home signifies an investment in unique, custom architectural design with the highest of quality construction. This home is for the discerned buyer looking for quality, luxury, comfort and privacy. Featuring 4728 square feet of living space which has been meticulously crafted with form and function in mind. Sited on 2.89 acres and surrounded by 10 acres of preserved landscape in the Harmony Farm community, a private enclave of five custom estate homes nestled in the heart of Chester Springs. Meticulously manicured grounds with mature landscaping provide a resort style private oasis with curved bluestone pathways that flow to a large in-ground pool and stone-walled patio with wood fireplace and entertainment area including refrigerator and grill. The outdoor kitchen area is connected to a charming and original circa 1800 springhouse converted into an outdoor pool storage area. Inside the space is bright and inviting with incredible indoor-outdoor flow along with countless entertaining options. Perfect for both intimate and large scale entertaining. Raising the standard for homes in this area with premier design, finishes and amenities. Graced with beauty and elegance throughout. Notable Feature Include: Pool with Hot Tub. Outdoor area with built in grill, refrigerator and wood fireplace. Pennsylvania Blue Stone Pathways. Three car garage with solid mahogany doors, closets, shelving, dog wash and workbench. Custom kitchen with integrated subzero refrigerator, 48 Wolfe gas stove with 6 burner & griddle, dishwasher & microwave. Oversized island. Honed granite countertops. Large pantry, laundry with chute, sink & cabinetry. Dining area opens to deck with pergola and pathway to pool/patio .Living area offers coffered ceiling, gas fireplace with marble. Flexible floor plan to accommodate 4-5 bedrooms/1-2 home offices. Master suite includes foyer, gas fireplace w/ 10' sliding doors and marble bathroom. Bonus room offers spacious lounge area. Lower level bar/kitchen, wine cellar, wood fireplace, full bath and additional laundry room with closets. Glass doors open to walkway leading to pool and patio. Efficient 3-Zone Heating & Air Conditioning75 Gallon Water Heater, Central Vac Minutes from Route 100, Route 30 and PA Turnpike.
