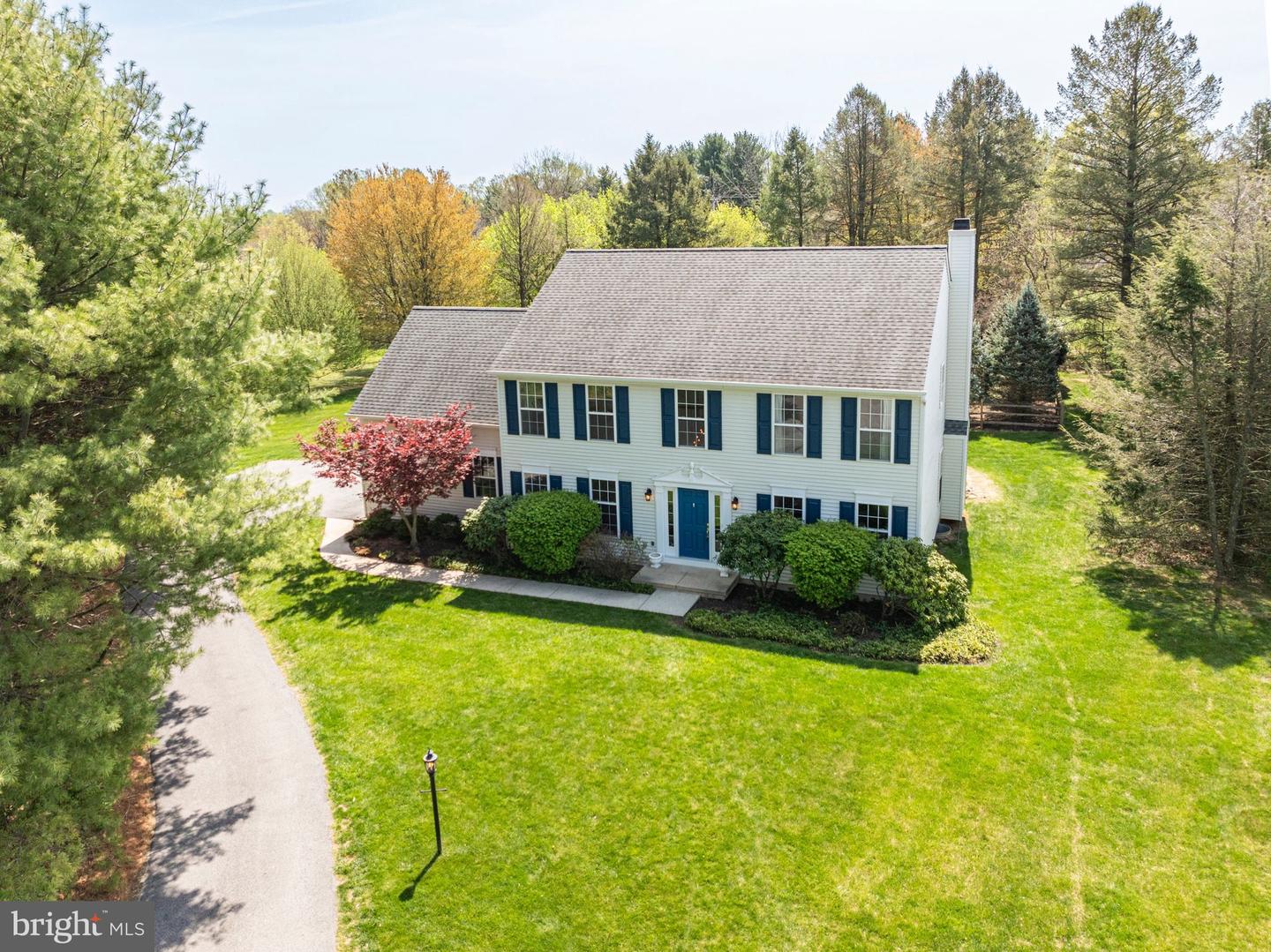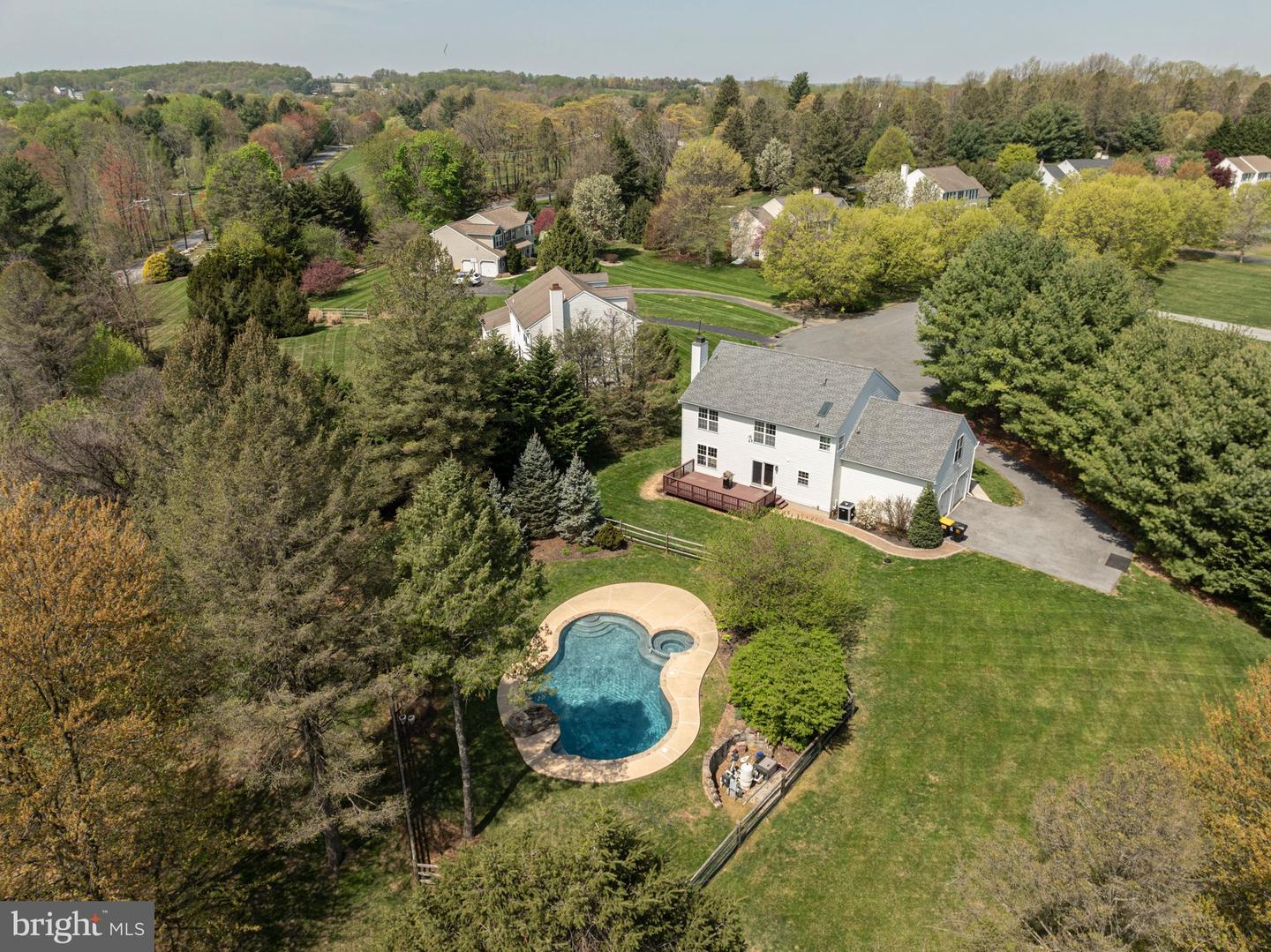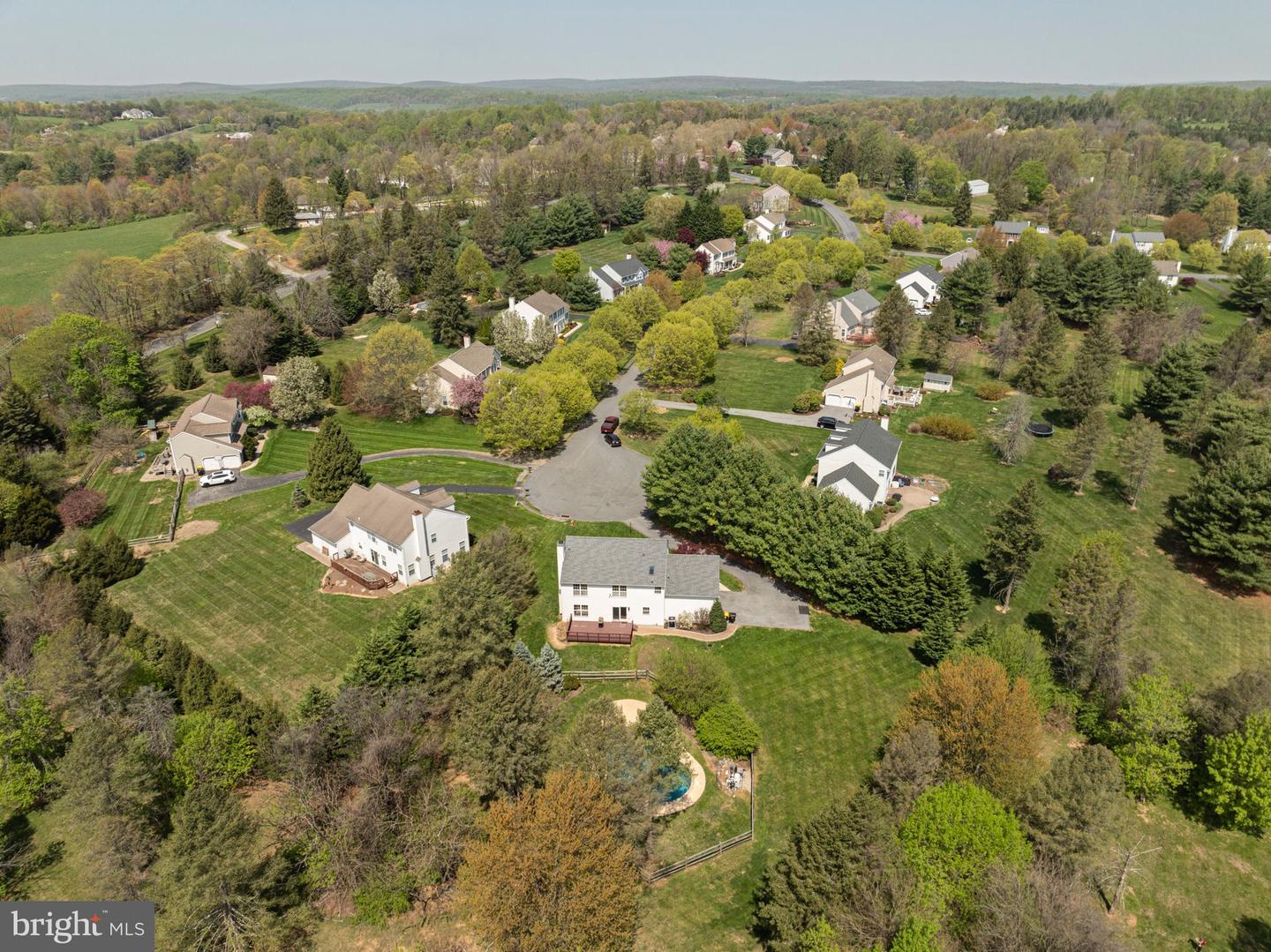


42 S Iroquois Ln, Chester Springs, PA 19425
$840,000
4
Beds
4
Baths
3,595
Sq Ft
Single Family
Pending
Listed by
Mark Kunze
John Kershner
Keller Williams Realty Group
Last updated:
May 2, 2025, 10:15 AM
MLS#
PACT2096254
Source:
BRIGHTMLS
About This Home
Home Facts
Single Family
4 Baths
4 Bedrooms
Built in 1997
Price Summary
840,000
$233 per Sq. Ft.
MLS #:
PACT2096254
Last Updated:
May 2, 2025, 10:15 AM
Added:
2 day(s) ago
Rooms & Interior
Bedrooms
Total Bedrooms:
4
Bathrooms
Total Bathrooms:
4
Full Bathrooms:
3
Interior
Living Area:
3,595 Sq. Ft.
Structure
Structure
Architectural Style:
Colonial
Building Area:
3,595 Sq. Ft.
Year Built:
1997
Lot
Lot Size (Sq. Ft):
30,491
Finances & Disclosures
Price:
$840,000
Price per Sq. Ft:
$233 per Sq. Ft.
Contact an Agent
Yes, I would like more information from Coldwell Banker. Please use and/or share my information with a Coldwell Banker agent to contact me about my real estate needs.
By clicking Contact I agree a Coldwell Banker Agent may contact me by phone or text message including by automated means and prerecorded messages about real estate services, and that I can access real estate services without providing my phone number. I acknowledge that I have read and agree to the Terms of Use and Privacy Notice.
Contact an Agent
Yes, I would like more information from Coldwell Banker. Please use and/or share my information with a Coldwell Banker agent to contact me about my real estate needs.
By clicking Contact I agree a Coldwell Banker Agent may contact me by phone or text message including by automated means and prerecorded messages about real estate services, and that I can access real estate services without providing my phone number. I acknowledge that I have read and agree to the Terms of Use and Privacy Notice.