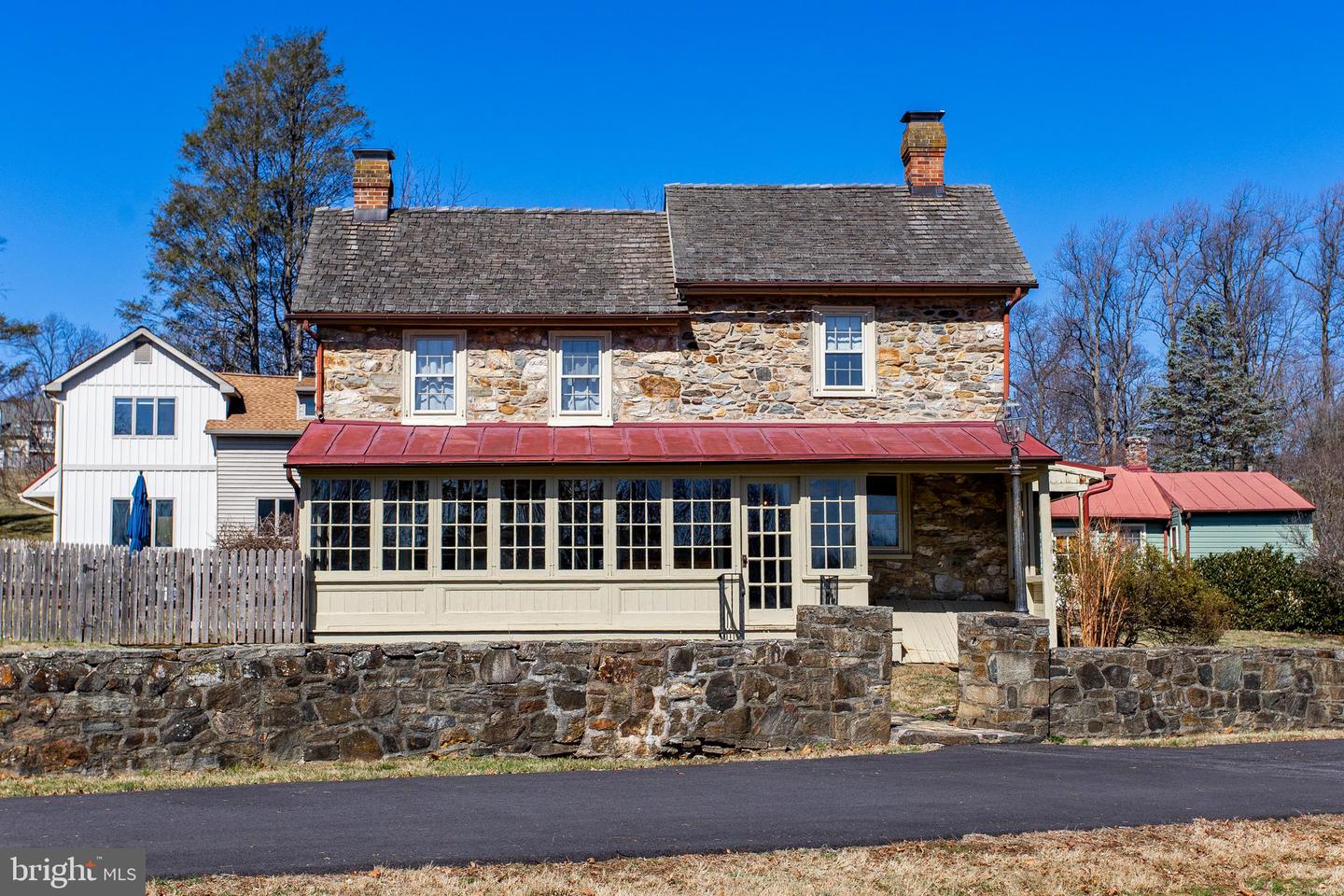38 Devyn Dr, Chester Springs, PA 19425
$985,000
6
Beds
—
Bath
5,858
Sq Ft
Multi-Family
Pending
Listed by
Edward A Gomez
eXp Realty, LLC.
Last updated:
April 15, 2025, 07:31 AM
MLS#
PACT2093930
Source:
BRIGHTMLS
About This Home
Home Facts
Multi-Family
6 Bedrooms
Built in 1800
Price Summary
985,000
$168 per Sq. Ft.
MLS #:
PACT2093930
Last Updated:
April 15, 2025, 07:31 AM
Added:
a month ago
Rooms & Interior
Bedrooms
Total Bedrooms:
6
Structure
Structure
Architectural Style:
Carriage House, Cottage, Traditional
Building Area:
5,858 Sq. Ft.
Year Built:
1800
Lot
Lot Size (Sq. Ft):
100,187
Finances & Disclosures
Price:
$985,000
Price per Sq. Ft:
$168 per Sq. Ft.
Contact an Agent
Yes, I would like more information from Coldwell Banker. Please use and/or share my information with a Coldwell Banker agent to contact me about my real estate needs.
By clicking Contact I agree a Coldwell Banker Agent may contact me by phone or text message including by automated means and prerecorded messages about real estate services, and that I can access real estate services without providing my phone number. I acknowledge that I have read and agree to the Terms of Use and Privacy Notice.
Contact an Agent
Yes, I would like more information from Coldwell Banker. Please use and/or share my information with a Coldwell Banker agent to contact me about my real estate needs.
By clicking Contact I agree a Coldwell Banker Agent may contact me by phone or text message including by automated means and prerecorded messages about real estate services, and that I can access real estate services without providing my phone number. I acknowledge that I have read and agree to the Terms of Use and Privacy Notice.


