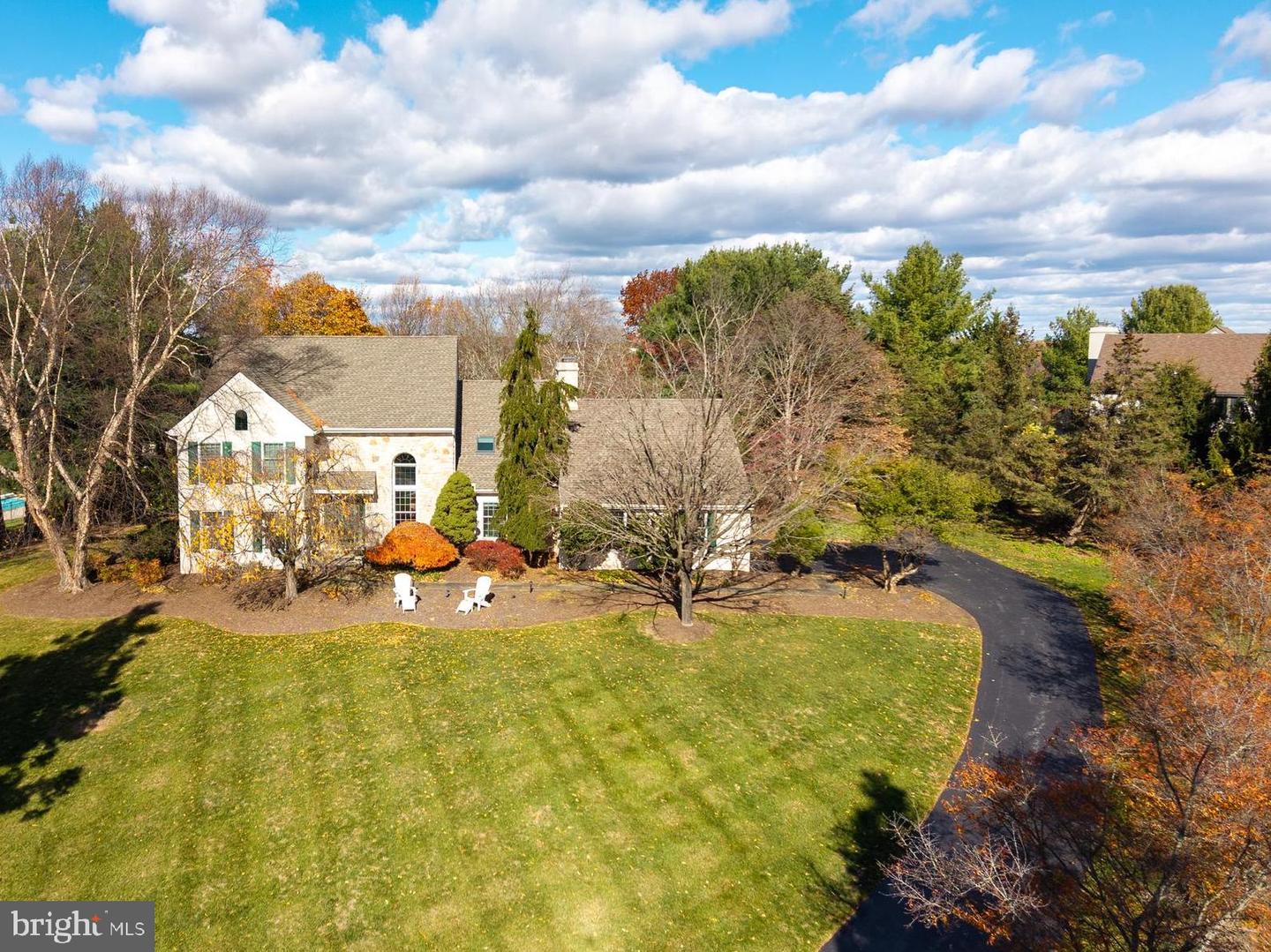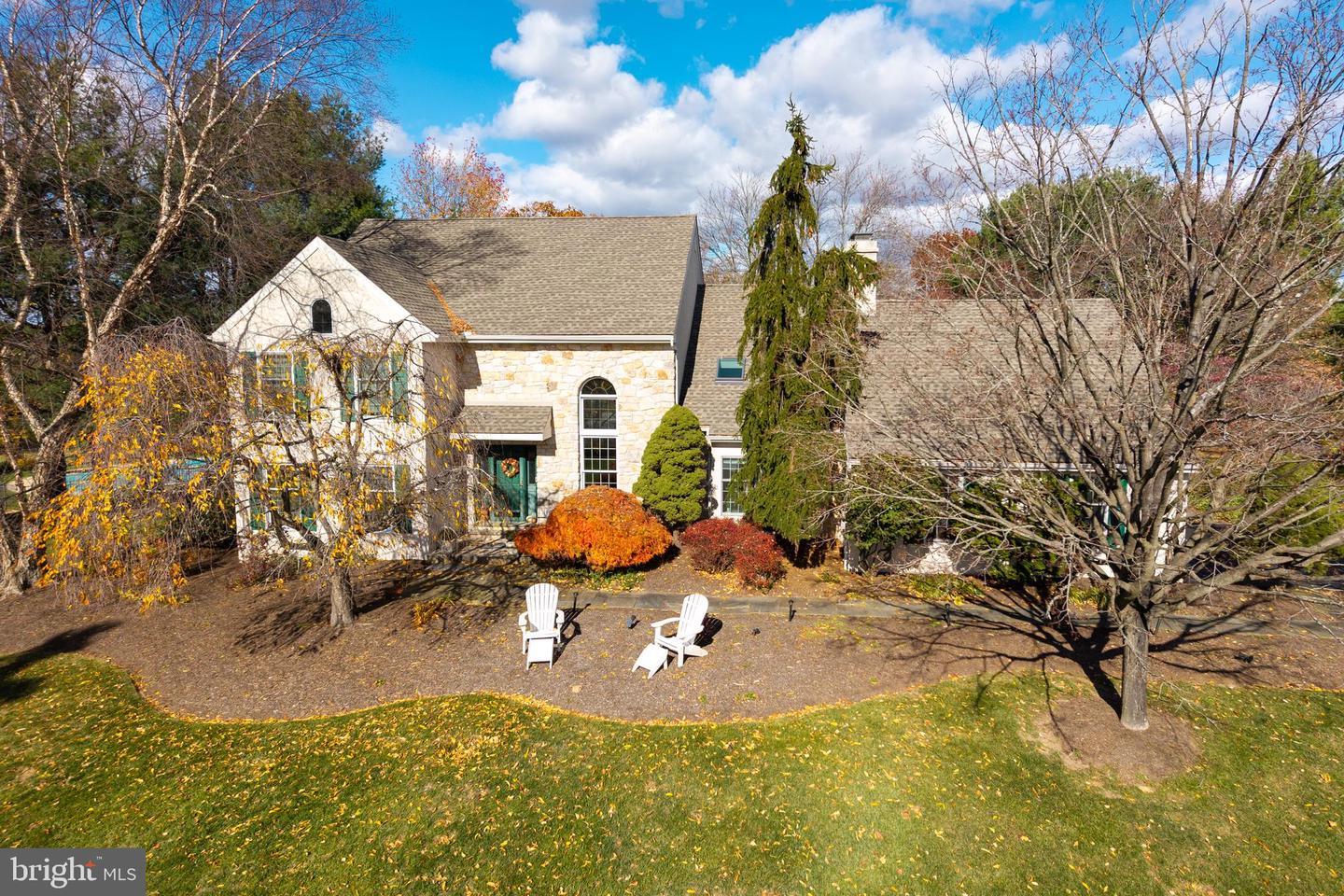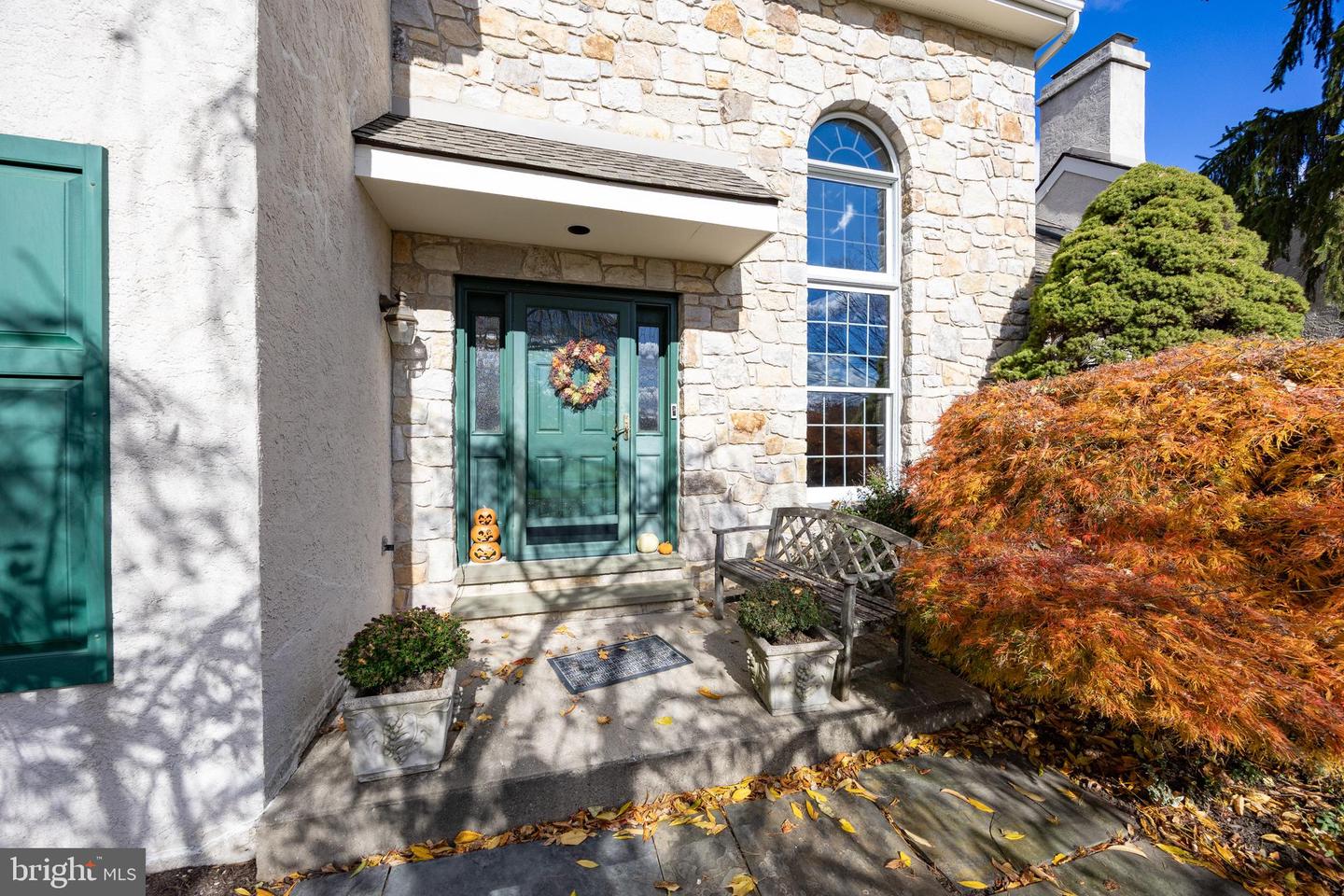


347 Harshaw Dr, Chester Springs, PA 19425
$799,900
4
Beds
3
Baths
3,438
Sq Ft
Single Family
Coming Soon
Listed by
Petra Drauschak
Keller Williams Real Estate -Exton
Last updated:
November 9, 2025, 12:54 AM
MLS#
PACT2113034
Source:
BRIGHTMLS
About This Home
Home Facts
Single Family
3 Baths
4 Bedrooms
Built in 1990
Price Summary
799,900
$232 per Sq. Ft.
MLS #:
PACT2113034
Last Updated:
November 9, 2025, 12:54 AM
Added:
4 day(s) ago
Rooms & Interior
Bedrooms
Total Bedrooms:
4
Bathrooms
Total Bathrooms:
3
Full Bathrooms:
2
Interior
Living Area:
3,438 Sq. Ft.
Structure
Structure
Architectural Style:
Colonial
Building Area:
3,438 Sq. Ft.
Year Built:
1990
Lot
Lot Size (Sq. Ft):
56,628
Finances & Disclosures
Price:
$799,900
Price per Sq. Ft:
$232 per Sq. Ft.
Contact an Agent
Yes, I would like more information from Coldwell Banker. Please use and/or share my information with a Coldwell Banker agent to contact me about my real estate needs.
By clicking Contact I agree a Coldwell Banker Agent may contact me by phone or text message including by automated means and prerecorded messages about real estate services, and that I can access real estate services without providing my phone number. I acknowledge that I have read and agree to the Terms of Use and Privacy Notice.
Contact an Agent
Yes, I would like more information from Coldwell Banker. Please use and/or share my information with a Coldwell Banker agent to contact me about my real estate needs.
By clicking Contact I agree a Coldwell Banker Agent may contact me by phone or text message including by automated means and prerecorded messages about real estate services, and that I can access real estate services without providing my phone number. I acknowledge that I have read and agree to the Terms of Use and Privacy Notice.