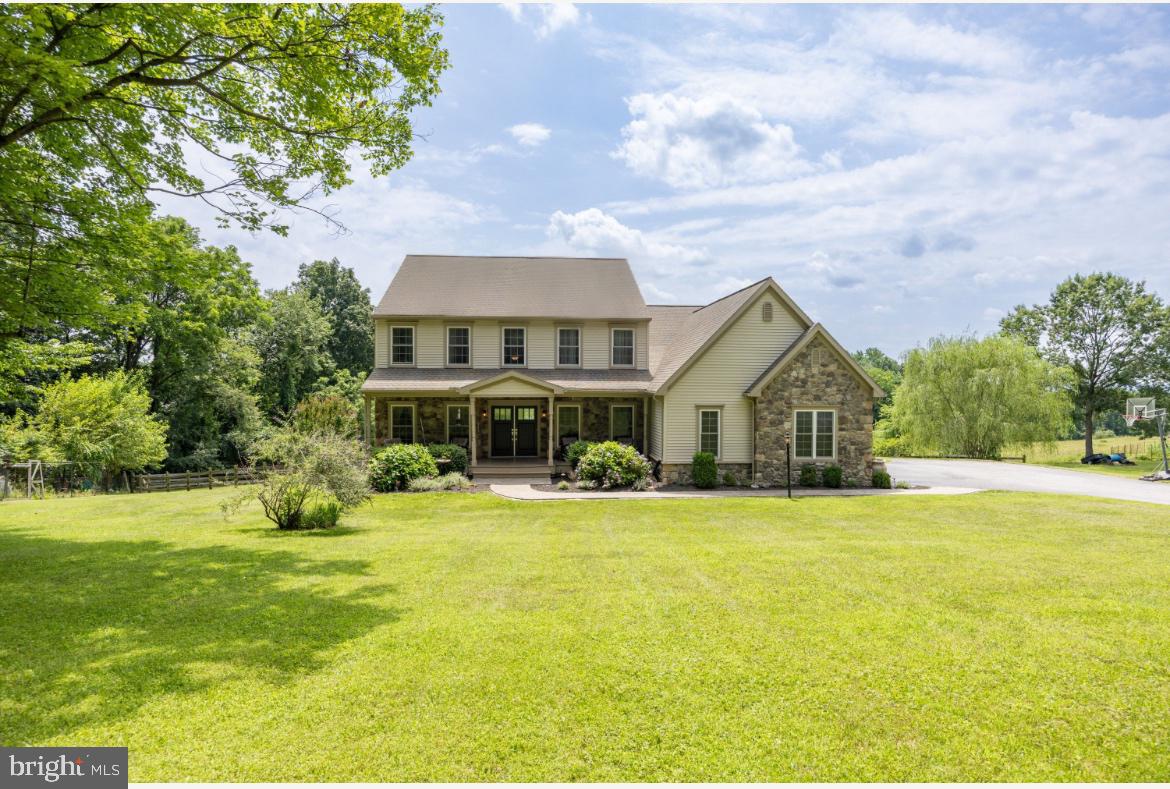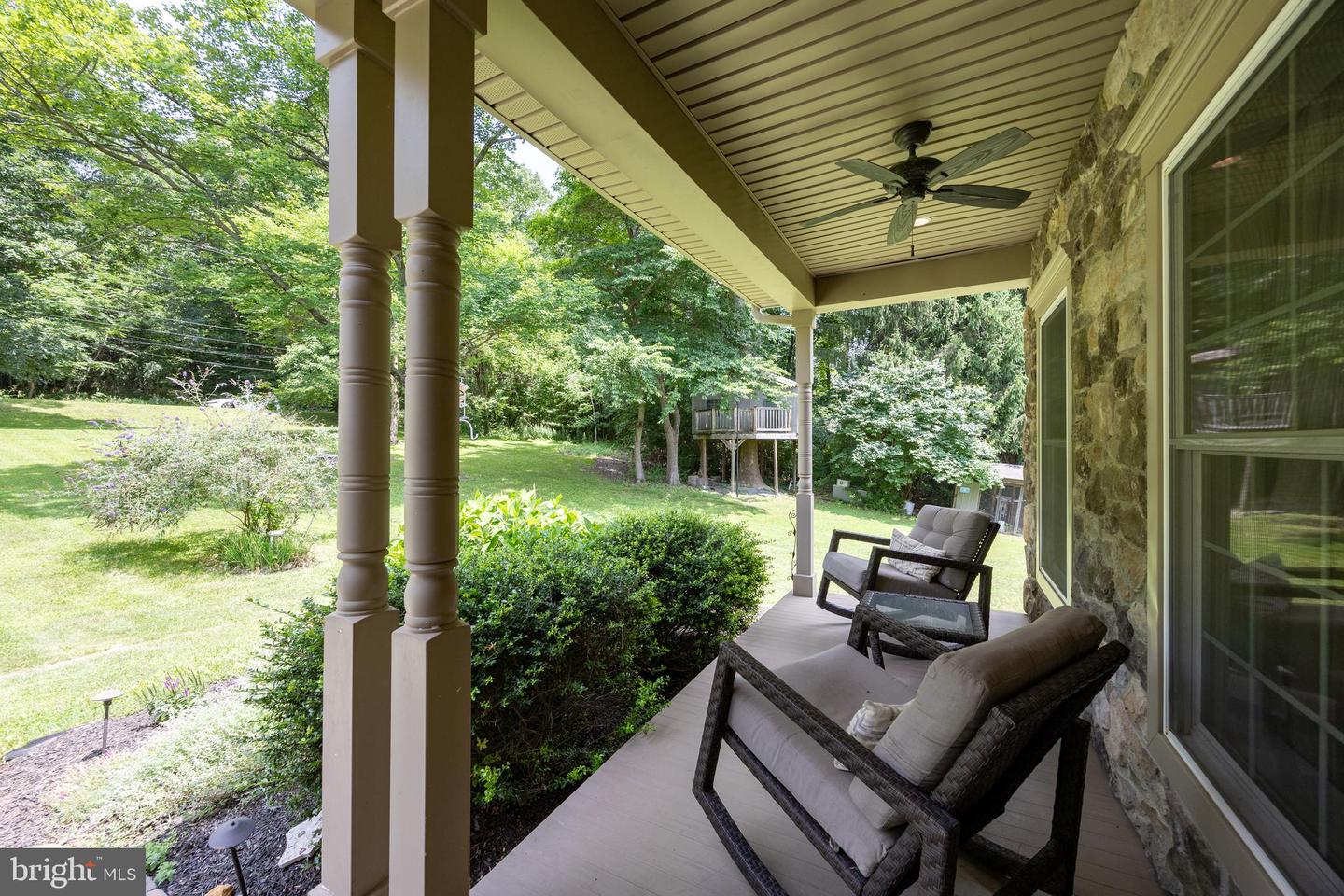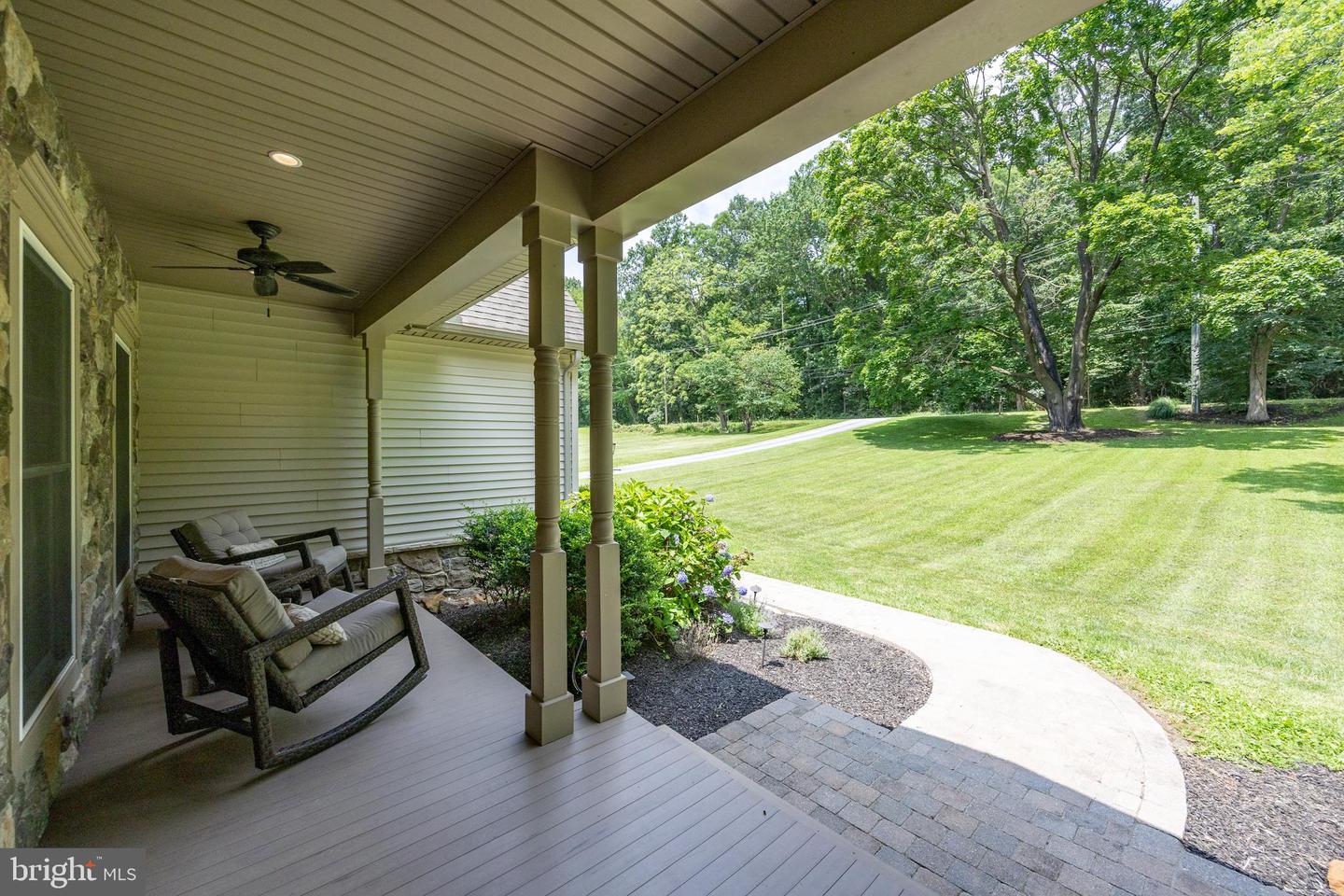


338 Black Horse Rd, Chester Springs, PA 19425
Active
Listed by
Stephanie Gersbach
Keller Williams Real Estate -Exton
Last updated:
August 5, 2025, 02:34 PM
MLS#
PACT2104840
Source:
BRIGHTMLS
About This Home
Home Facts
Single Family
5 Baths
4 Bedrooms
Built in 2011
Price Summary
1,100,000
$246 per Sq. Ft.
MLS #:
PACT2104840
Last Updated:
August 5, 2025, 02:34 PM
Added:
4 day(s) ago
Rooms & Interior
Bedrooms
Total Bedrooms:
4
Bathrooms
Total Bathrooms:
5
Full Bathrooms:
4
Interior
Living Area:
4,458 Sq. Ft.
Structure
Structure
Architectural Style:
Traditional
Building Area:
4,458 Sq. Ft.
Year Built:
2011
Lot
Lot Size (Sq. Ft):
226,512
Finances & Disclosures
Price:
$1,100,000
Price per Sq. Ft:
$246 per Sq. Ft.
Contact an Agent
Yes, I would like more information from Coldwell Banker. Please use and/or share my information with a Coldwell Banker agent to contact me about my real estate needs.
By clicking Contact I agree a Coldwell Banker Agent may contact me by phone or text message including by automated means and prerecorded messages about real estate services, and that I can access real estate services without providing my phone number. I acknowledge that I have read and agree to the Terms of Use and Privacy Notice.
Contact an Agent
Yes, I would like more information from Coldwell Banker. Please use and/or share my information with a Coldwell Banker agent to contact me about my real estate needs.
By clicking Contact I agree a Coldwell Banker Agent may contact me by phone or text message including by automated means and prerecorded messages about real estate services, and that I can access real estate services without providing my phone number. I acknowledge that I have read and agree to the Terms of Use and Privacy Notice.