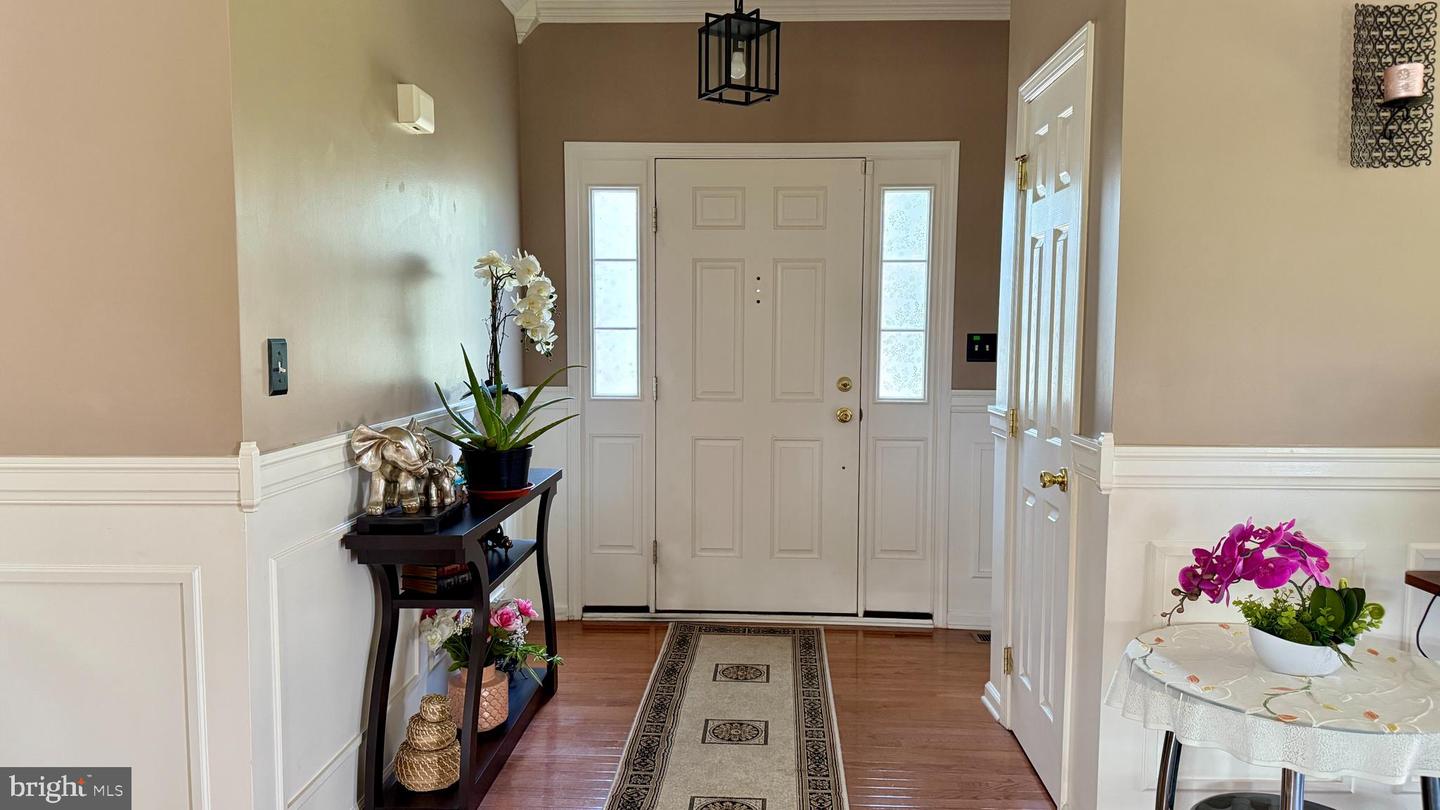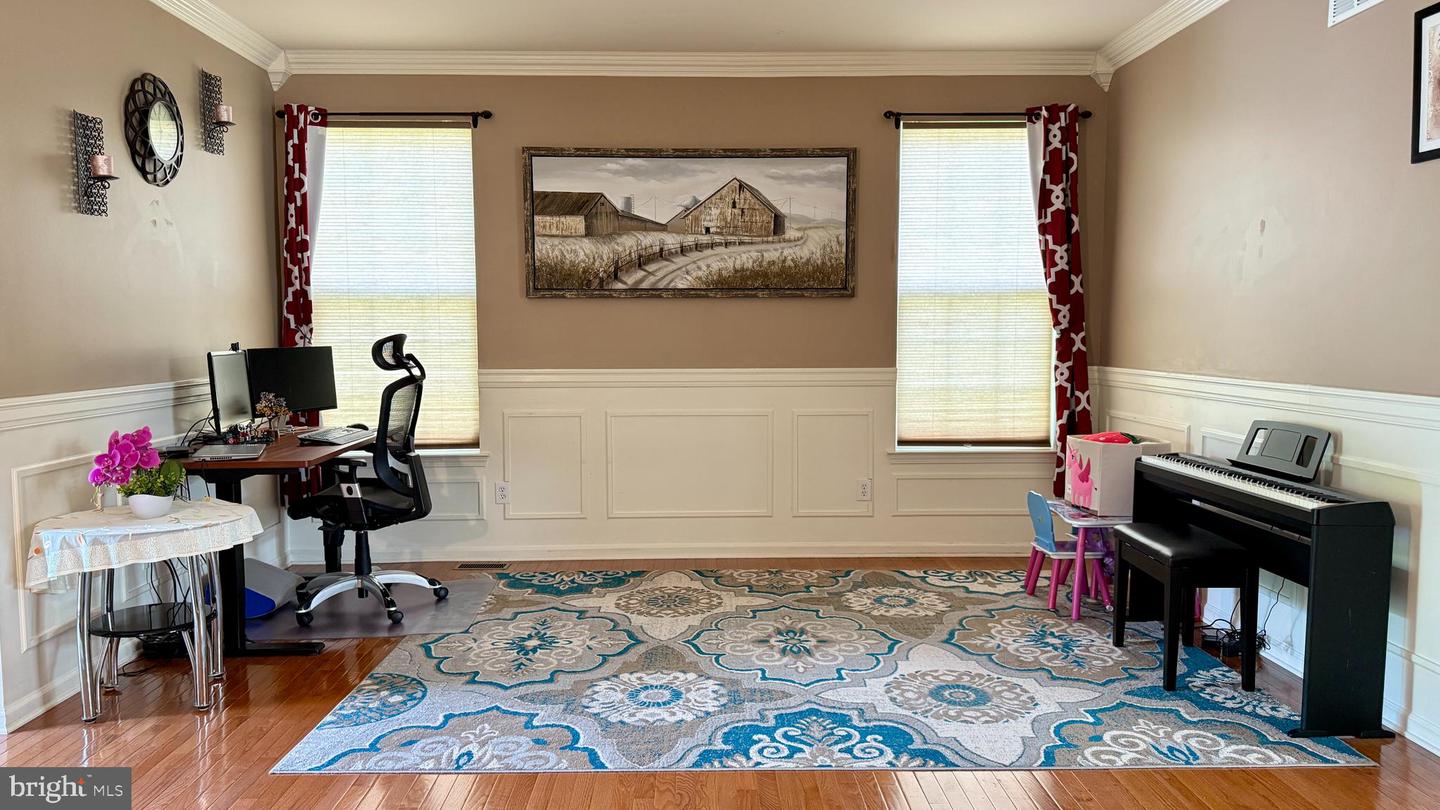


322 Dartmouth Rd, Chester Springs, PA 19425
$711,000
4
Beds
3
Baths
2,798
Sq Ft
Single Family
Active
Listed by
Manoj Kumar Charpanjeri
Tesla Realty Group, LLC.
Last updated:
June 15, 2025, 06:35 PM
MLS#
PACT2099886
Source:
BRIGHTMLS
About This Home
Home Facts
Single Family
3 Baths
4 Bedrooms
Built in 2007
Price Summary
711,000
$254 per Sq. Ft.
MLS #:
PACT2099886
Last Updated:
June 15, 2025, 06:35 PM
Added:
13 day(s) ago
Rooms & Interior
Bedrooms
Total Bedrooms:
4
Bathrooms
Total Bathrooms:
3
Full Bathrooms:
2
Interior
Living Area:
2,798 Sq. Ft.
Structure
Structure
Architectural Style:
Colonial, Traditional
Building Area:
2,798 Sq. Ft.
Year Built:
2007
Lot
Lot Size (Sq. Ft):
6,969
Finances & Disclosures
Price:
$711,000
Price per Sq. Ft:
$254 per Sq. Ft.
Contact an Agent
Yes, I would like more information from Coldwell Banker. Please use and/or share my information with a Coldwell Banker agent to contact me about my real estate needs.
By clicking Contact I agree a Coldwell Banker Agent may contact me by phone or text message including by automated means and prerecorded messages about real estate services, and that I can access real estate services without providing my phone number. I acknowledge that I have read and agree to the Terms of Use and Privacy Notice.
Contact an Agent
Yes, I would like more information from Coldwell Banker. Please use and/or share my information with a Coldwell Banker agent to contact me about my real estate needs.
By clicking Contact I agree a Coldwell Banker Agent may contact me by phone or text message including by automated means and prerecorded messages about real estate services, and that I can access real estate services without providing my phone number. I acknowledge that I have read and agree to the Terms of Use and Privacy Notice.