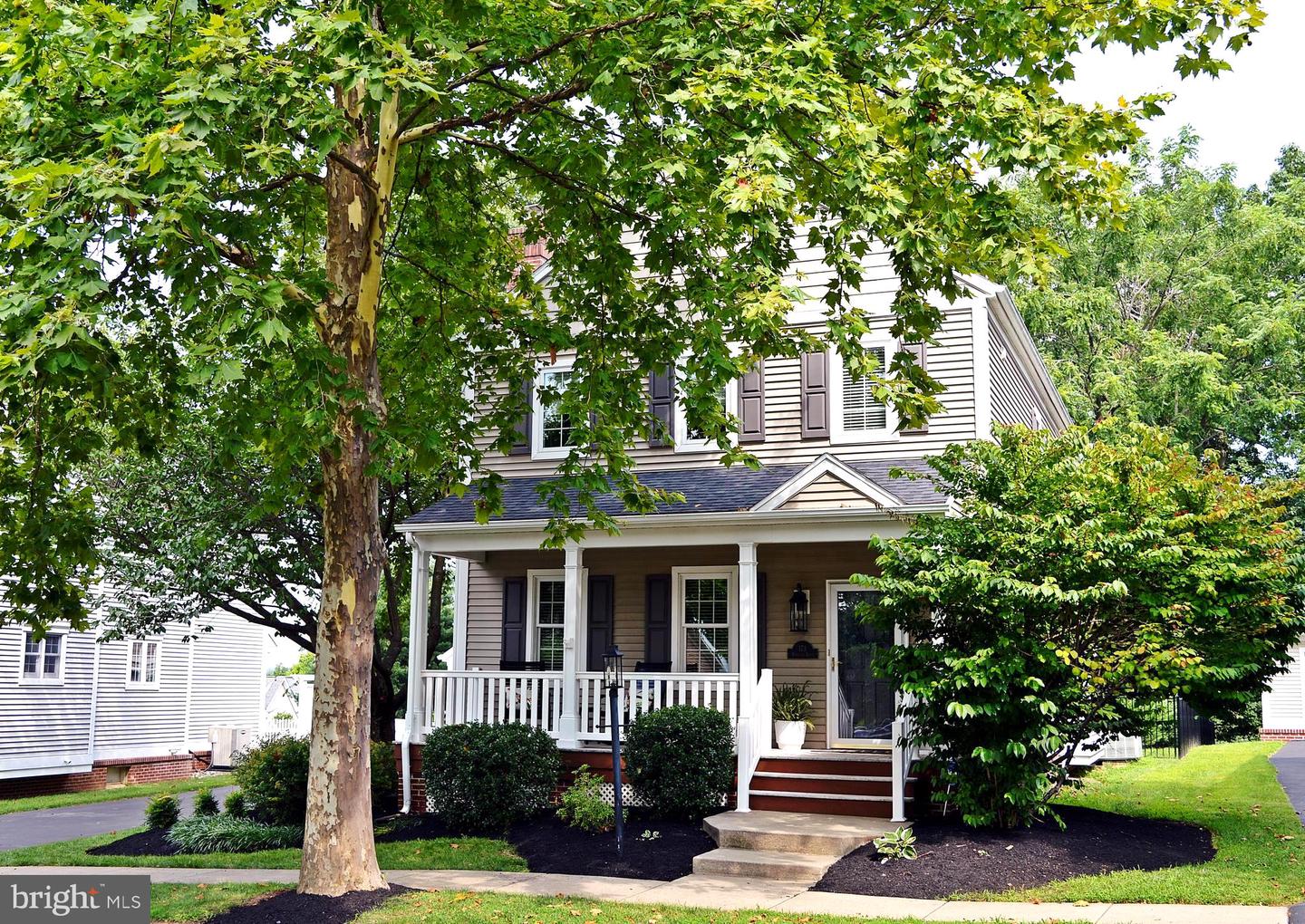Local Realty Service Provided By: Coldwell Banker Rowley Realtors

173 Windgate Dr, Chester Springs, PA 19425
$600,000
3
Beds
3
Baths
2,676
Sq Ft
Single Family
Sold
Listed by
Theresa Tarquinio
Bought with RE/MAX Main Line - Devon
RE/MAX Professional Realty, (610) 363-8444, frontdesk@goprofessional.com
MLS#
PACT2104942
Source:
BRIGHTMLS
Sorry, we are unable to map this address
About This Home
Home Facts
Single Family
3 Baths
3 Bedrooms
Built in 2002
Price Summary
625,000
$233 per Sq. Ft.
MLS #:
PACT2104942
Sold:
September 15, 2025
Rooms & Interior
Bedrooms
Total Bedrooms:
3
Bathrooms
Total Bathrooms:
3
Full Bathrooms:
2
Interior
Living Area:
2,676 Sq. Ft.
Structure
Structure
Architectural Style:
Colonial
Building Area:
2,676 Sq. Ft.
Year Built:
2002
Lot
Lot Size (Sq. Ft):
8,712
Finances & Disclosures
Price:
$625,000
Price per Sq. Ft:
$233 per Sq. Ft.
Source:BRIGHTMLS
The information being provided by Bright Mls is for the consumer’s personal, non-commercial use and may not be used for any purpose other than to identify prospective properties consumers may be interested in purchasing. The information is deemed reliable but not guaranteed and should therefore be independently verified. © 2026 Bright Mls All rights reserved.