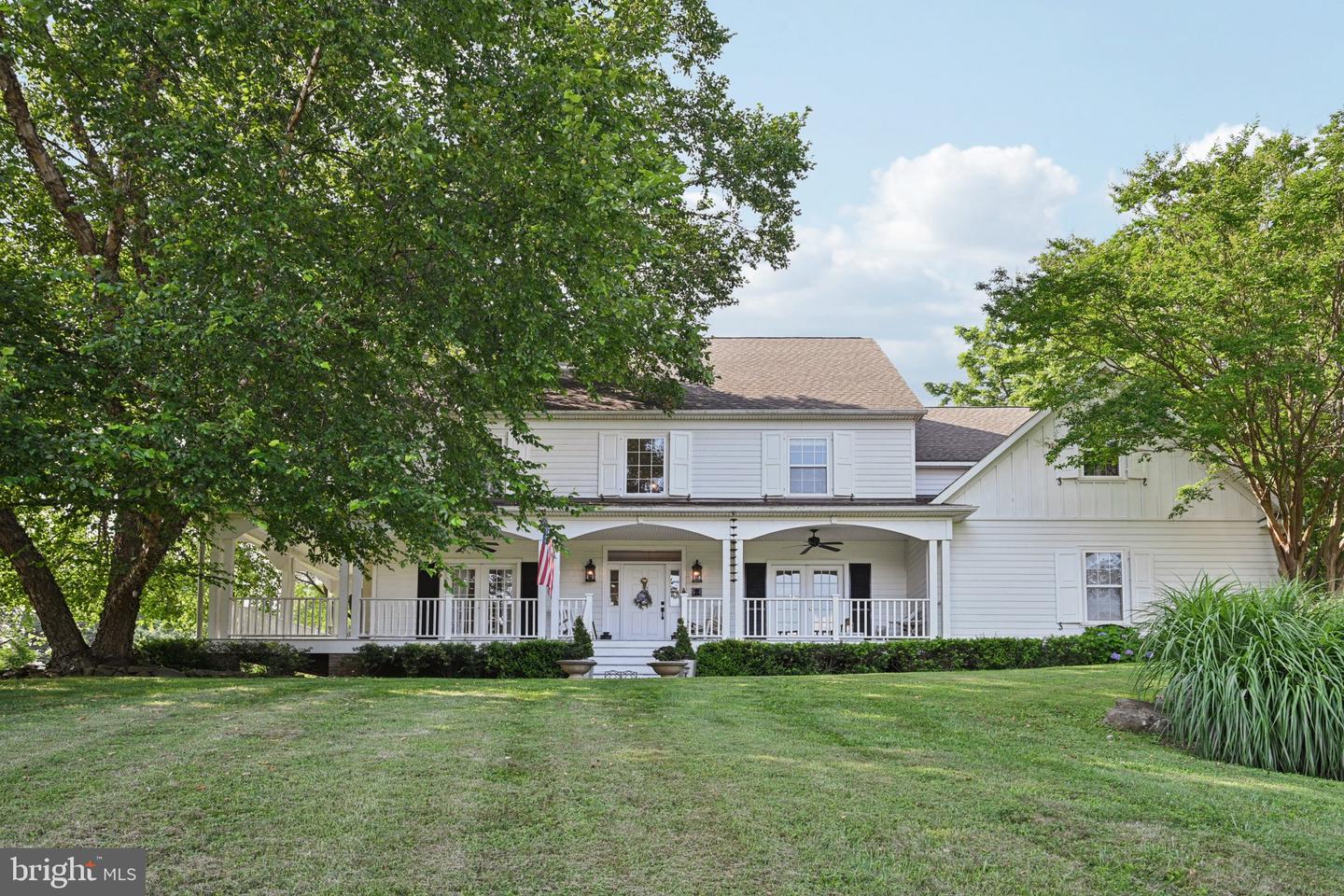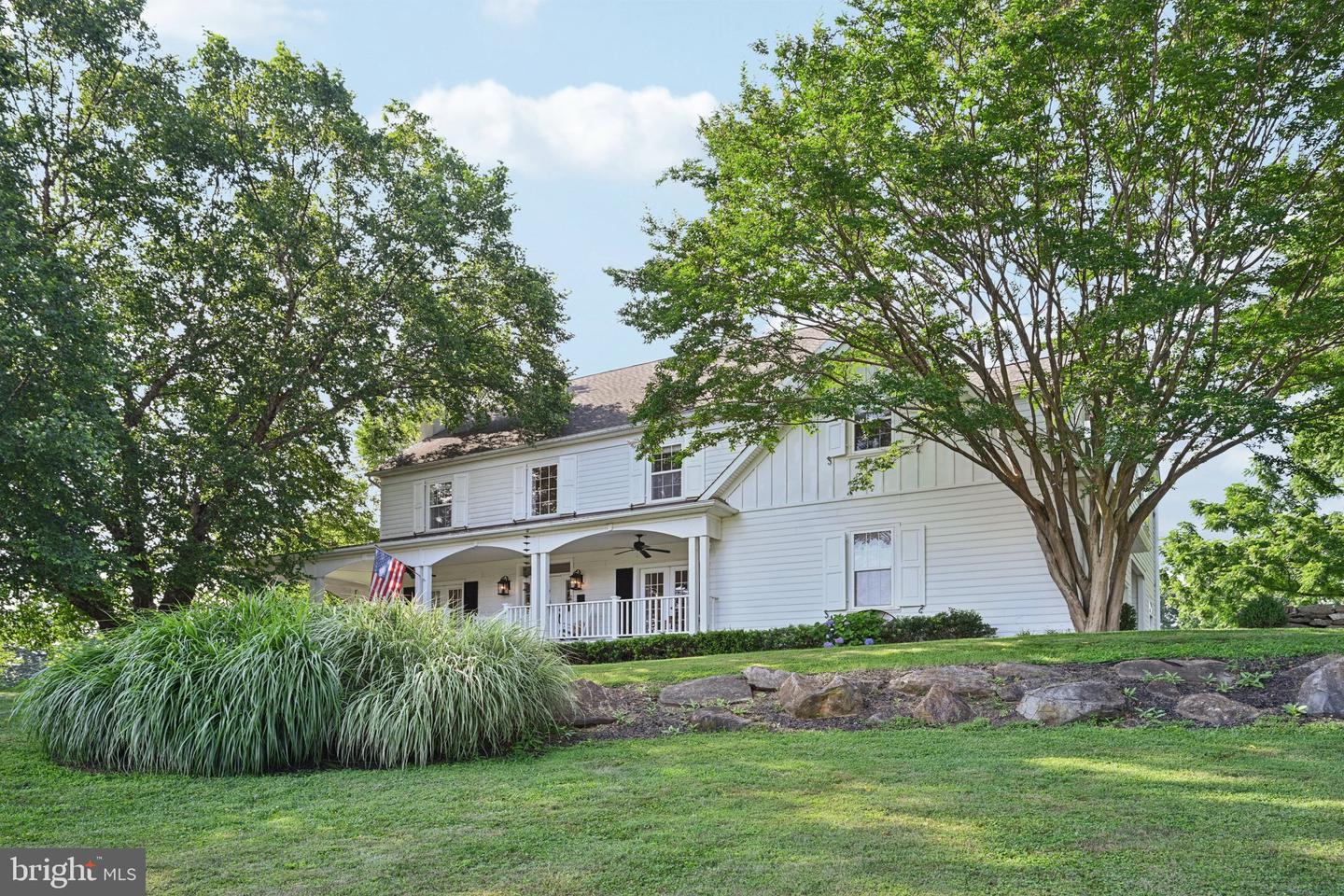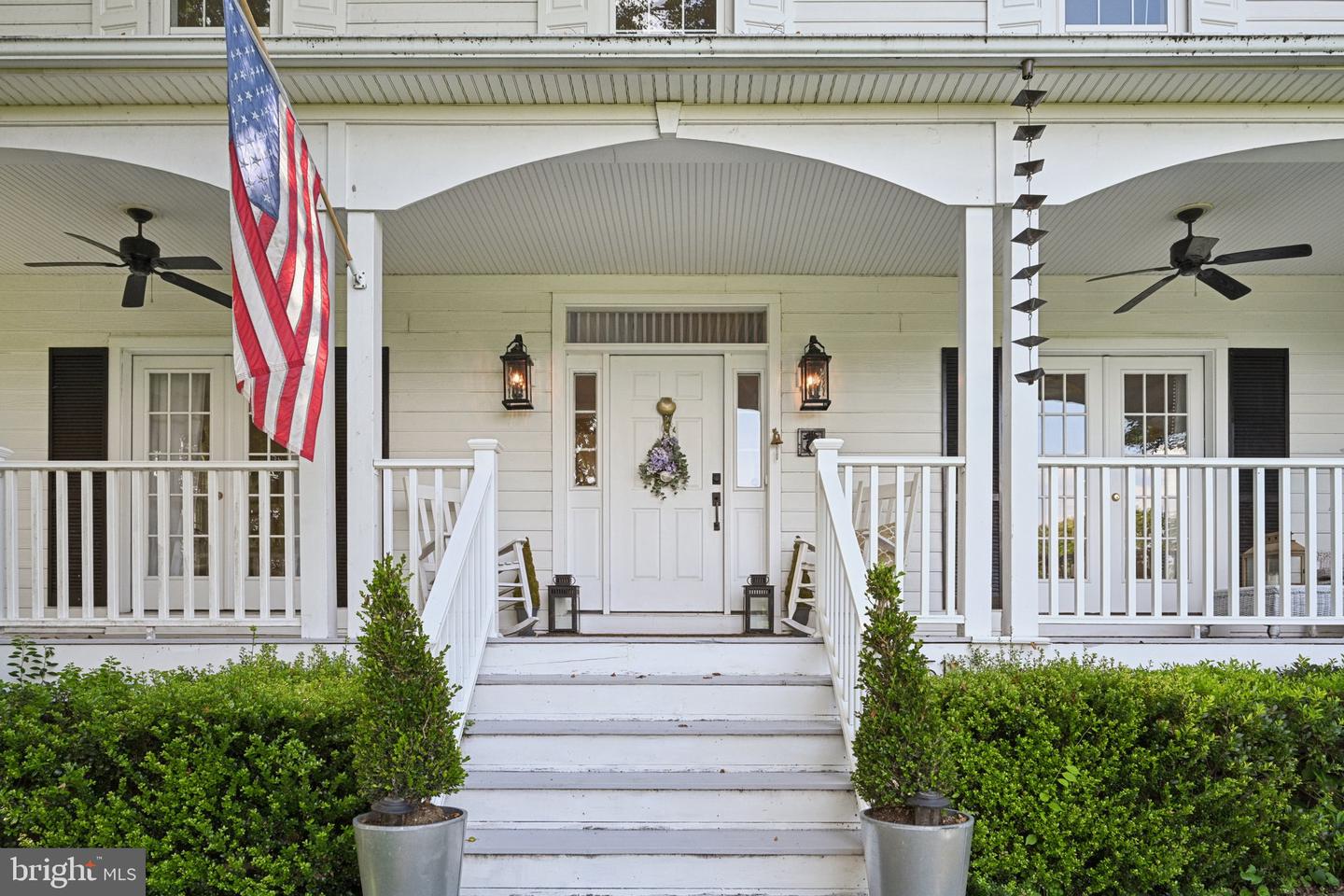


1051 Saint Matthews Rd, Chester Springs, PA 19425
$1,397,000
5
Beds
5
Baths
4,908
Sq Ft
Single Family
Active
Listed by
Gary A Mercer Sr.
Lpt Realty, LLC.
Last updated:
September 21, 2025, 01:45 PM
MLS#
PACT2104098
Source:
BRIGHTMLS
About This Home
Home Facts
Single Family
5 Baths
5 Bedrooms
Built in 2003
Price Summary
1,397,000
$284 per Sq. Ft.
MLS #:
PACT2104098
Last Updated:
September 21, 2025, 01:45 PM
Added:
1 month(s) ago
Rooms & Interior
Bedrooms
Total Bedrooms:
5
Bathrooms
Total Bathrooms:
5
Full Bathrooms:
3
Interior
Living Area:
4,908 Sq. Ft.
Structure
Structure
Architectural Style:
Traditional
Building Area:
4,908 Sq. Ft.
Year Built:
2003
Lot
Lot Size (Sq. Ft):
120,225
Finances & Disclosures
Price:
$1,397,000
Price per Sq. Ft:
$284 per Sq. Ft.
Contact an Agent
Yes, I would like more information from Coldwell Banker. Please use and/or share my information with a Coldwell Banker agent to contact me about my real estate needs.
By clicking Contact I agree a Coldwell Banker Agent may contact me by phone or text message including by automated means and prerecorded messages about real estate services, and that I can access real estate services without providing my phone number. I acknowledge that I have read and agree to the Terms of Use and Privacy Notice.
Contact an Agent
Yes, I would like more information from Coldwell Banker. Please use and/or share my information with a Coldwell Banker agent to contact me about my real estate needs.
By clicking Contact I agree a Coldwell Banker Agent may contact me by phone or text message including by automated means and prerecorded messages about real estate services, and that I can access real estate services without providing my phone number. I acknowledge that I have read and agree to the Terms of Use and Privacy Notice.