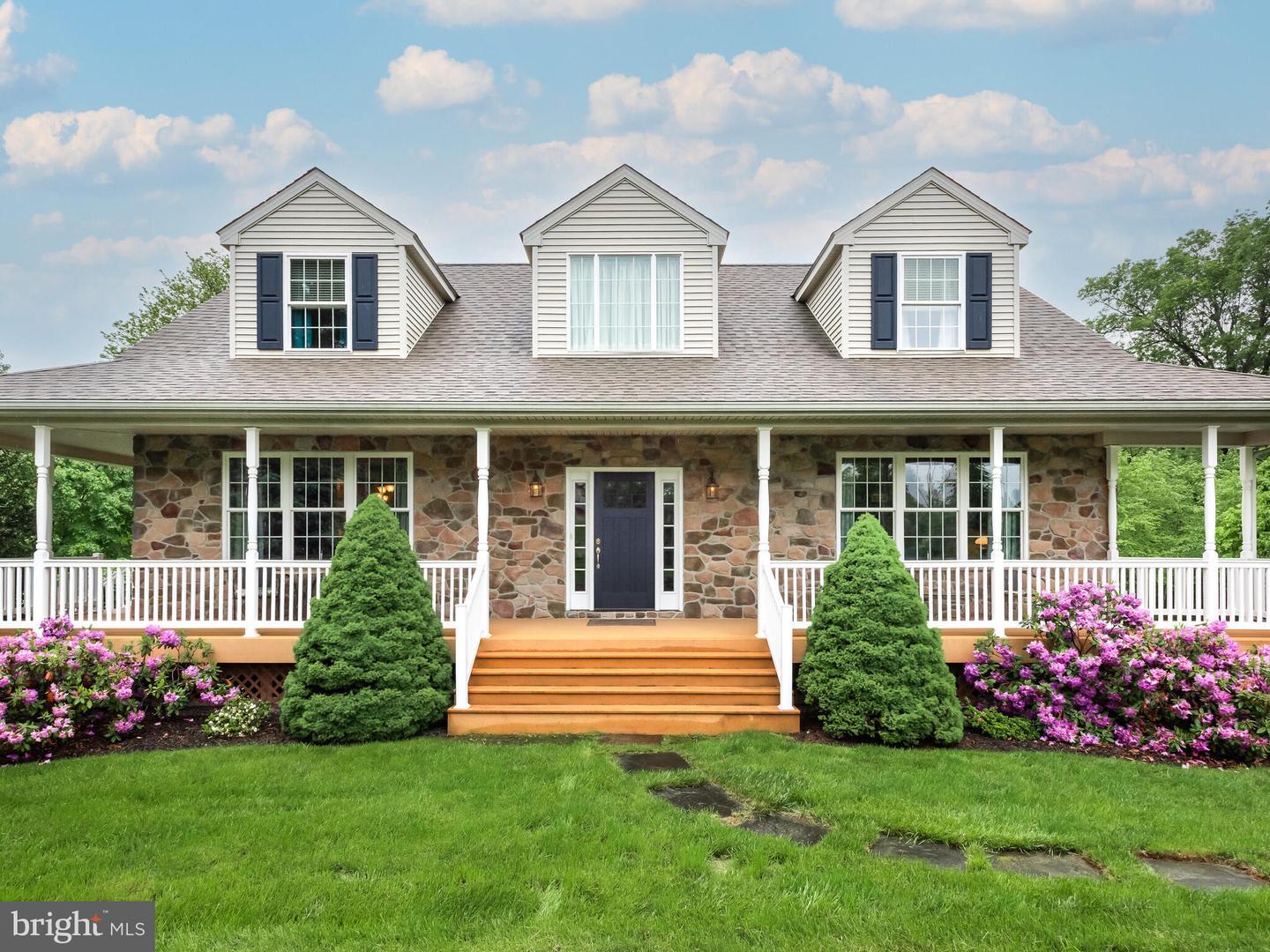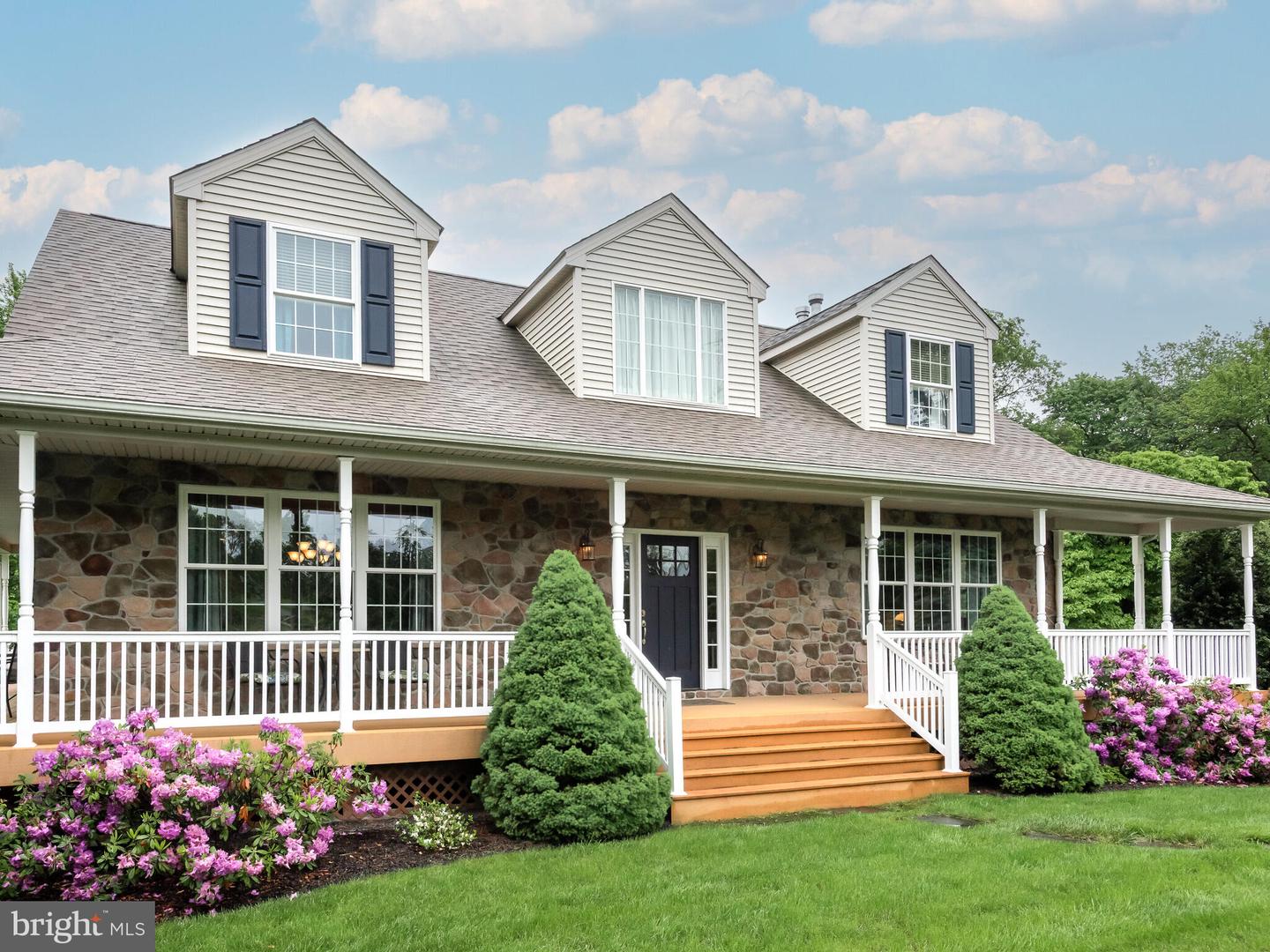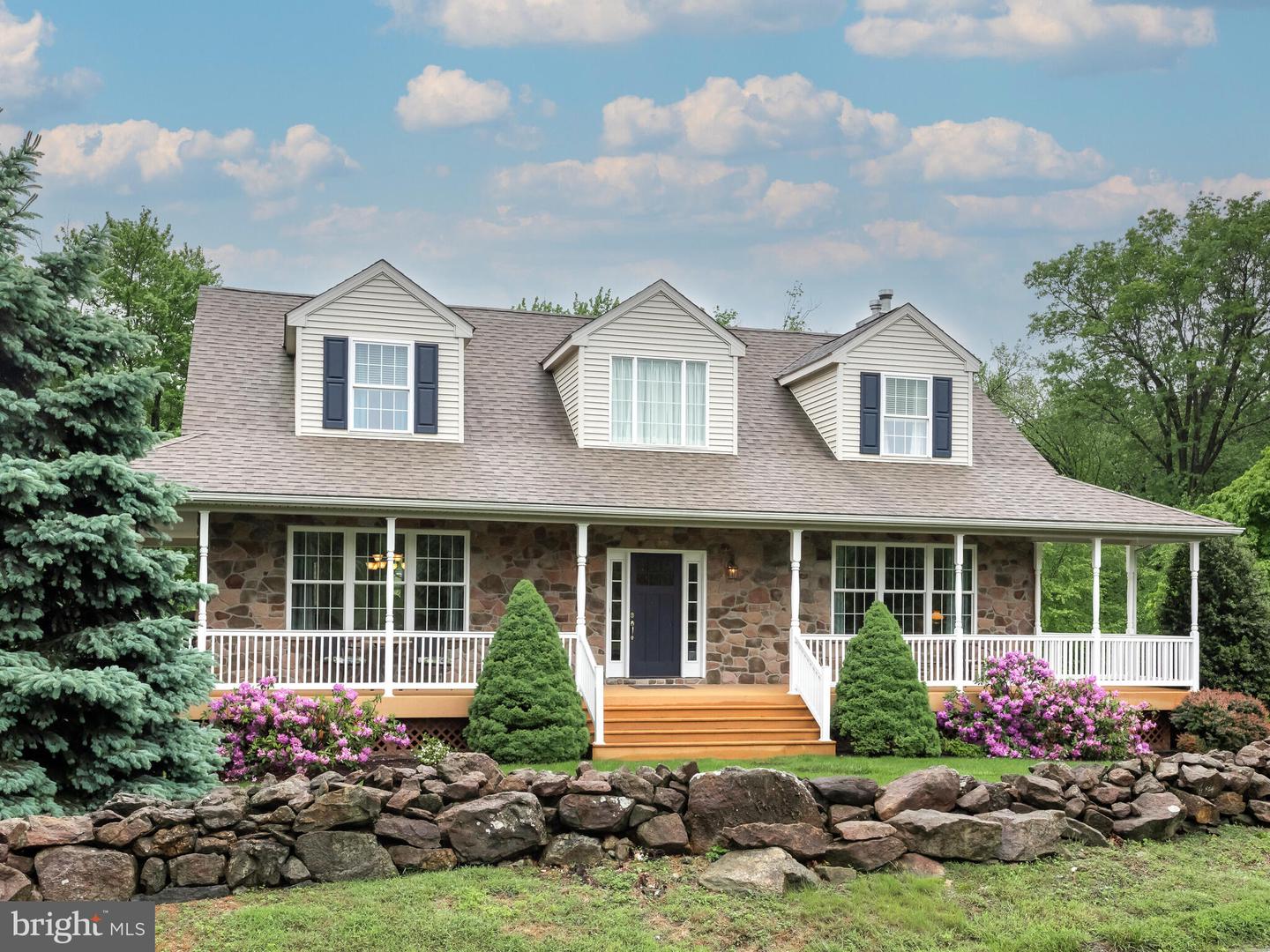


1038 Bartlett Ln, Chester Springs, PA 19425
$985,000
4
Beds
4
Baths
2,981
Sq Ft
Single Family
Pending
Listed by
Karen Galese
Ann Hartman
RE/MAX Main Line-West Chester
RE/MAX Main Line - Devon
Last updated:
June 15, 2025, 07:53 AM
MLS#
PACT2098556
Source:
BRIGHTMLS
About This Home
Home Facts
Single Family
4 Baths
4 Bedrooms
Built in 2008
Price Summary
985,000
$330 per Sq. Ft.
MLS #:
PACT2098556
Last Updated:
June 15, 2025, 07:53 AM
Added:
24 day(s) ago
Rooms & Interior
Bedrooms
Total Bedrooms:
4
Bathrooms
Total Bathrooms:
4
Full Bathrooms:
3
Interior
Living Area:
2,981 Sq. Ft.
Structure
Structure
Architectural Style:
Cape Cod
Building Area:
2,981 Sq. Ft.
Year Built:
2008
Lot
Lot Size (Sq. Ft):
213,444
Finances & Disclosures
Price:
$985,000
Price per Sq. Ft:
$330 per Sq. Ft.
Contact an Agent
Yes, I would like more information from Coldwell Banker. Please use and/or share my information with a Coldwell Banker agent to contact me about my real estate needs.
By clicking Contact I agree a Coldwell Banker Agent may contact me by phone or text message including by automated means and prerecorded messages about real estate services, and that I can access real estate services without providing my phone number. I acknowledge that I have read and agree to the Terms of Use and Privacy Notice.
Contact an Agent
Yes, I would like more information from Coldwell Banker. Please use and/or share my information with a Coldwell Banker agent to contact me about my real estate needs.
By clicking Contact I agree a Coldwell Banker Agent may contact me by phone or text message including by automated means and prerecorded messages about real estate services, and that I can access real estate services without providing my phone number. I acknowledge that I have read and agree to the Terms of Use and Privacy Notice.