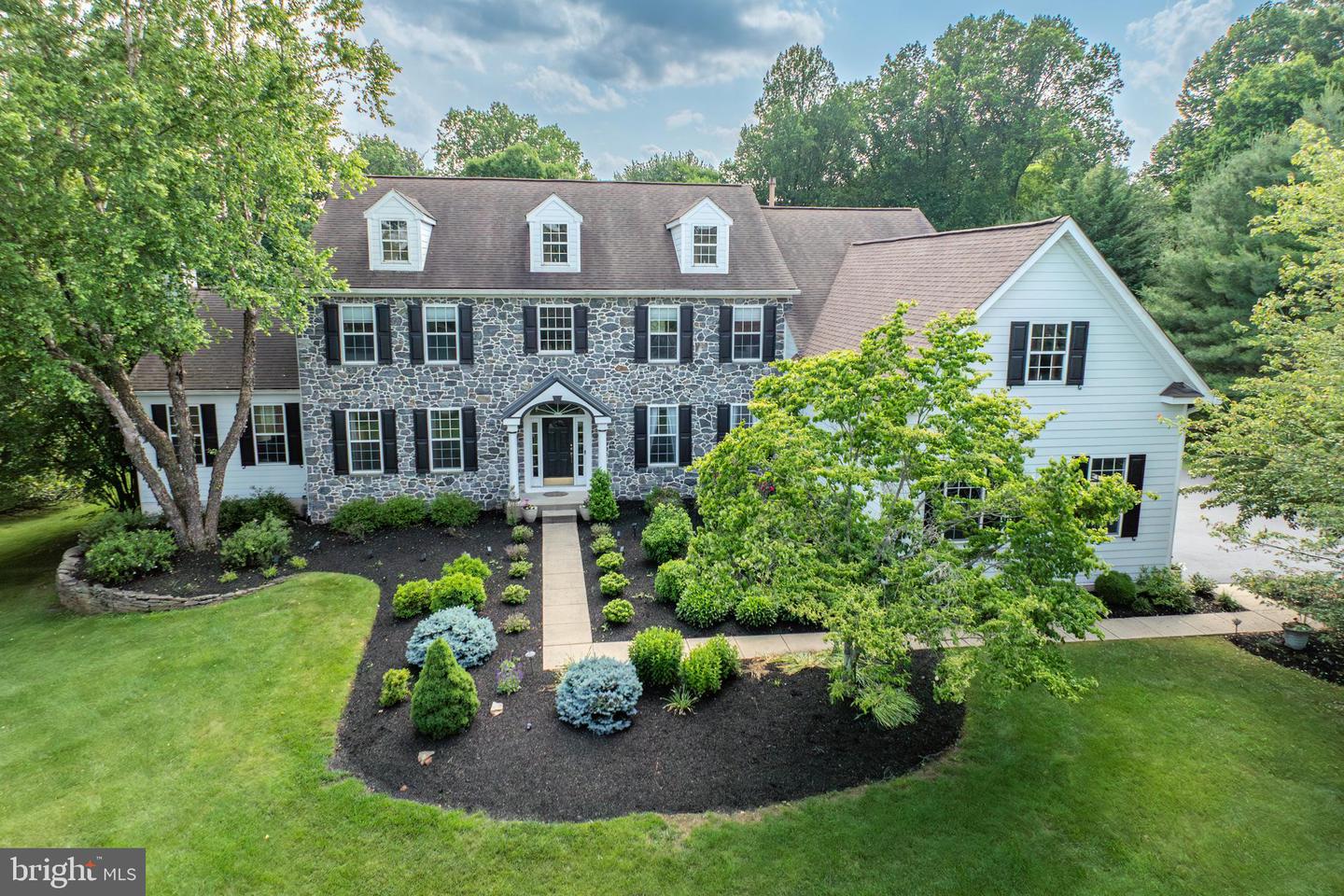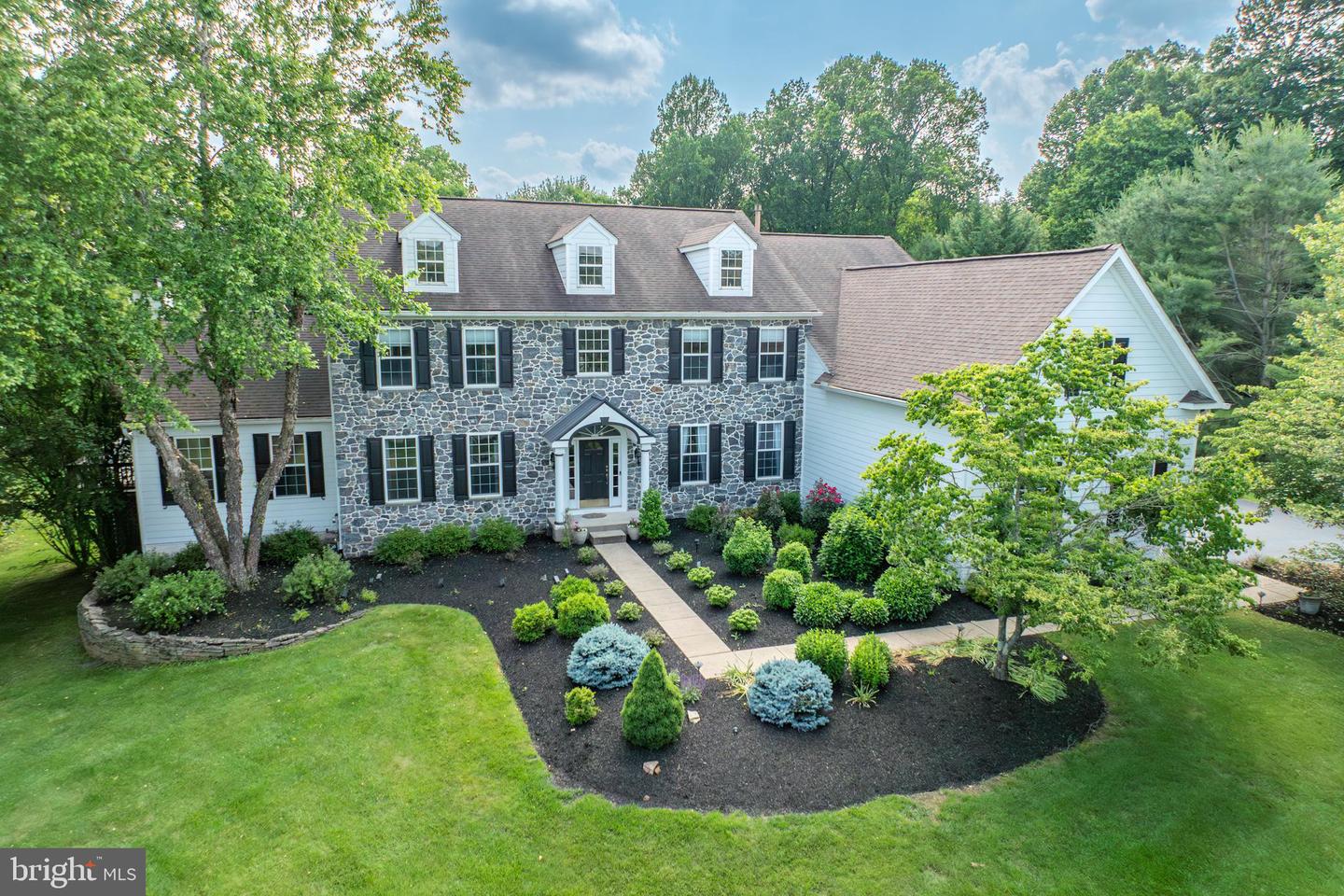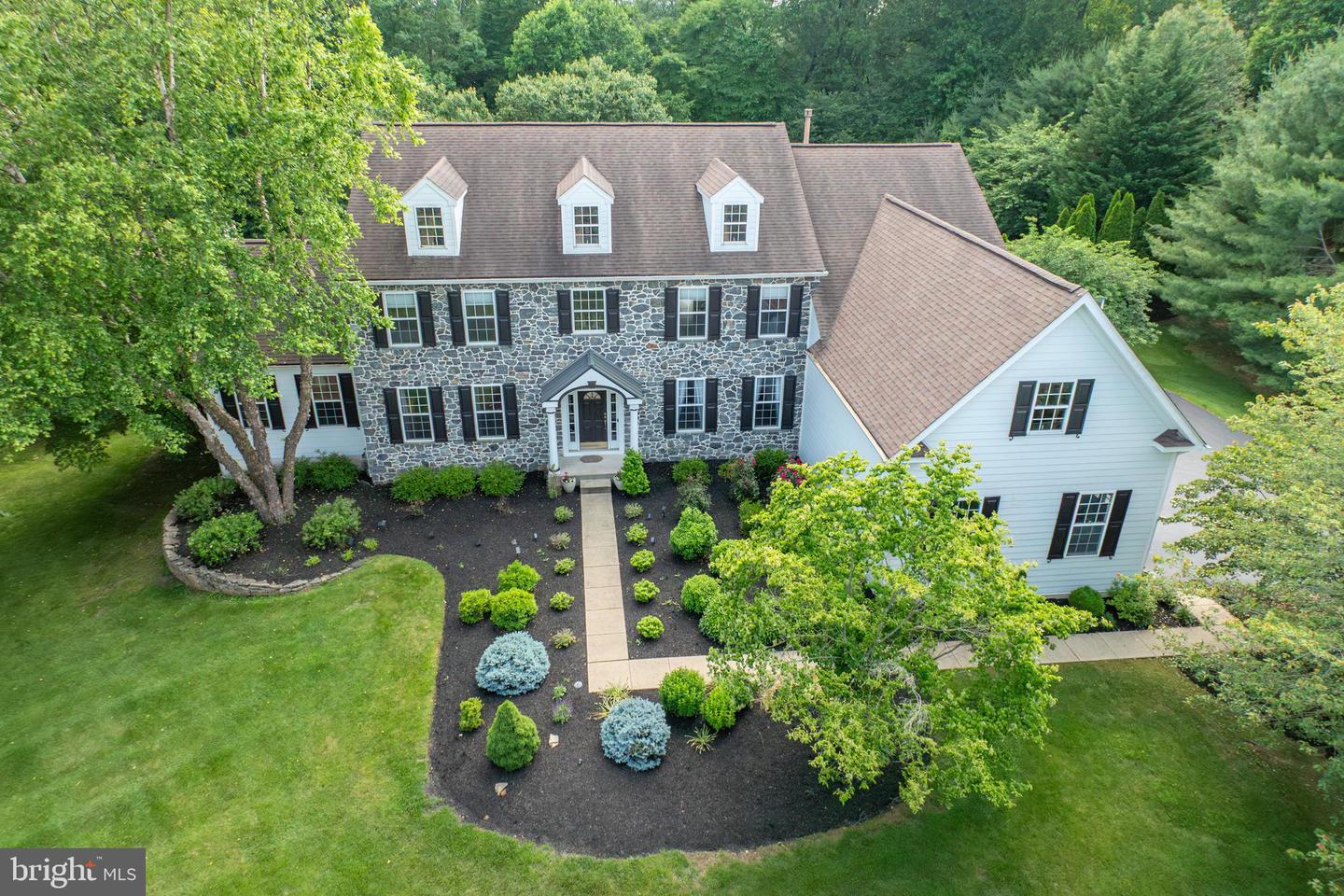


1021 Mulberry St, Chester Springs, PA 19425
Active
Listed by
David C Ashe
Kevin C Ashe
Keller Williams Real Estate -Exton
Last updated:
August 5, 2025, 02:55 PM
MLS#
PACT2101202
Source:
BRIGHTMLS
About This Home
Home Facts
Single Family
5 Baths
4 Bedrooms
Built in 2001
Price Summary
1,950,000
$272 per Sq. Ft.
MLS #:
PACT2101202
Last Updated:
August 5, 2025, 02:55 PM
Added:
1 month(s) ago
Rooms & Interior
Bedrooms
Total Bedrooms:
4
Bathrooms
Total Bathrooms:
5
Full Bathrooms:
4
Interior
Living Area:
7,166 Sq. Ft.
Structure
Structure
Architectural Style:
Colonial, Traditional
Building Area:
7,166 Sq. Ft.
Year Built:
2001
Lot
Lot Size (Sq. Ft):
64,033
Finances & Disclosures
Price:
$1,950,000
Price per Sq. Ft:
$272 per Sq. Ft.
Contact an Agent
Yes, I would like more information from Coldwell Banker. Please use and/or share my information with a Coldwell Banker agent to contact me about my real estate needs.
By clicking Contact I agree a Coldwell Banker Agent may contact me by phone or text message including by automated means and prerecorded messages about real estate services, and that I can access real estate services without providing my phone number. I acknowledge that I have read and agree to the Terms of Use and Privacy Notice.
Contact an Agent
Yes, I would like more information from Coldwell Banker. Please use and/or share my information with a Coldwell Banker agent to contact me about my real estate needs.
By clicking Contact I agree a Coldwell Banker Agent may contact me by phone or text message including by automated means and prerecorded messages about real estate services, and that I can access real estate services without providing my phone number. I acknowledge that I have read and agree to the Terms of Use and Privacy Notice.