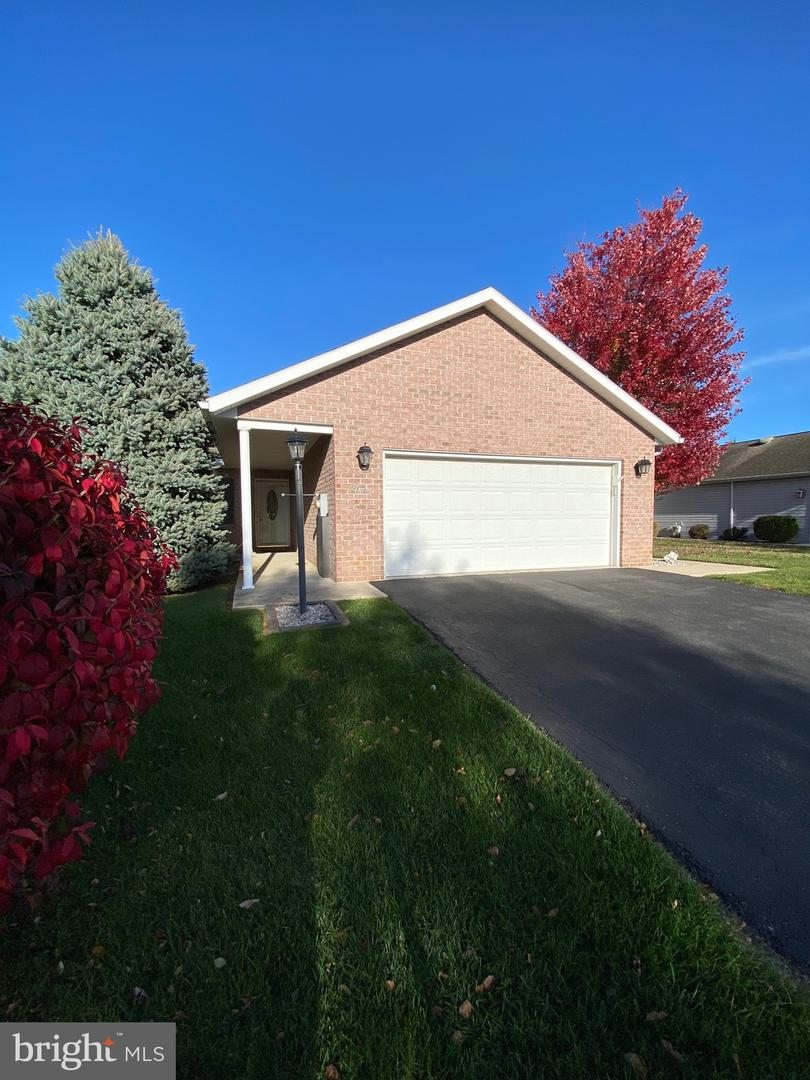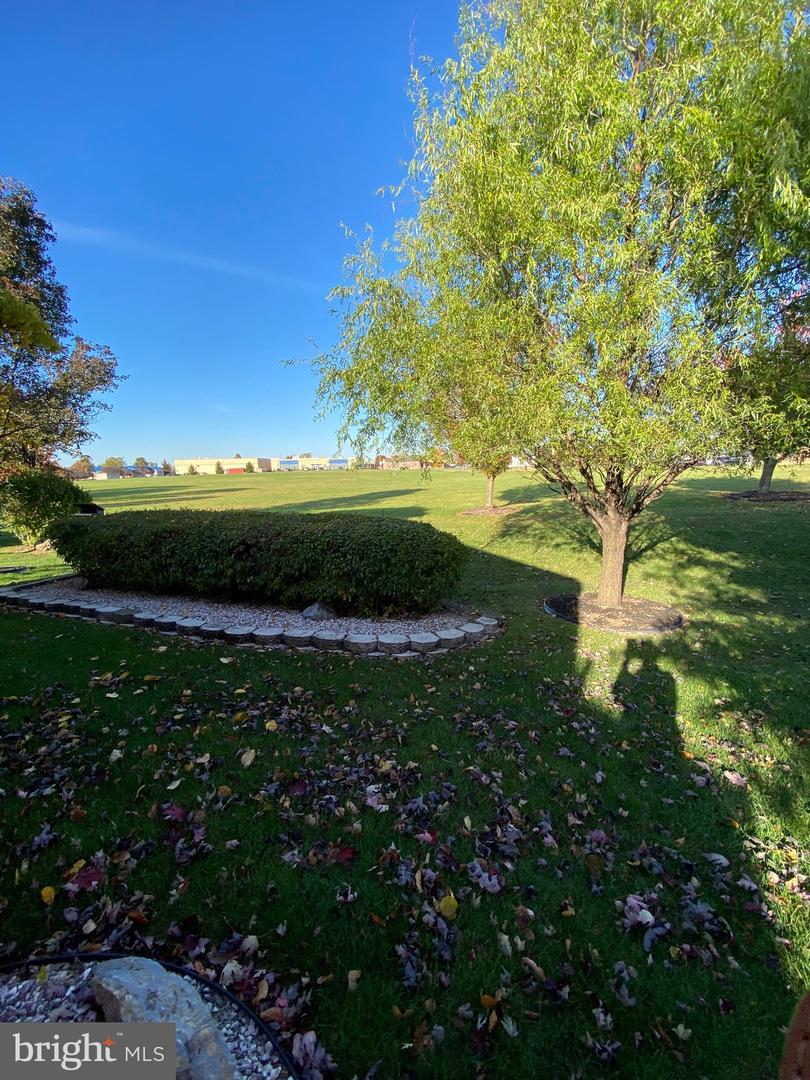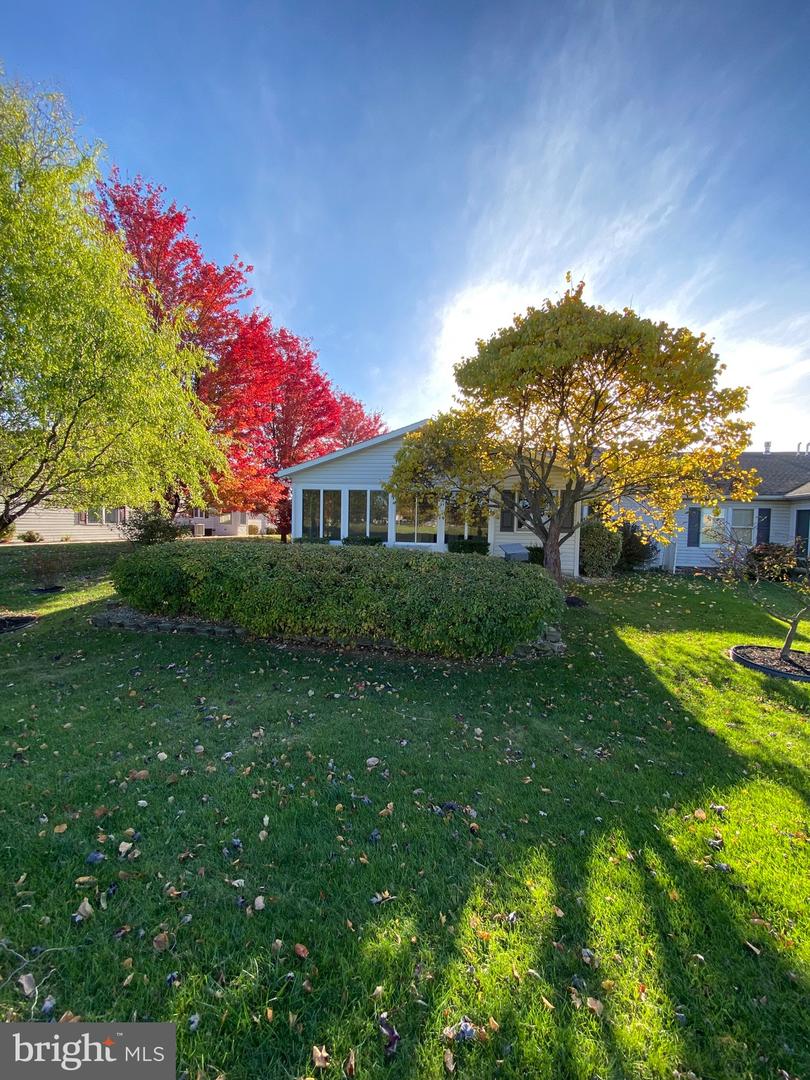


261 Justine Dr #291, Chambersburg, PA 17201
$472,000
2
Beds
3
Baths
3,278
Sq Ft
Single Family
Coming Soon
About This Home
Home Facts
Single Family
3 Baths
2 Bedrooms
Built in 2007
Price Summary
472,000
$143 per Sq. Ft.
MLS #:
PAFL2030914
Last Updated:
October 28, 2025, 12:43 AM
Added:
a day ago
Rooms & Interior
Bedrooms
Total Bedrooms:
2
Bathrooms
Total Bathrooms:
3
Full Bathrooms:
2
Interior
Living Area:
3,278 Sq. Ft.
Structure
Structure
Architectural Style:
Ranch/Rambler
Building Area:
3,278 Sq. Ft.
Year Built:
2007
Lot
Lot Size (Sq. Ft):
8,276
Finances & Disclosures
Price:
$472,000
Price per Sq. Ft:
$143 per Sq. Ft.
Contact an Agent
Yes, I would like more information from Coldwell Banker. Please use and/or share my information with a Coldwell Banker agent to contact me about my real estate needs.
By clicking Contact I agree a Coldwell Banker Agent may contact me by phone or text message including by automated means and prerecorded messages about real estate services, and that I can access real estate services without providing my phone number. I acknowledge that I have read and agree to the Terms of Use and Privacy Notice.
Contact an Agent
Yes, I would like more information from Coldwell Banker. Please use and/or share my information with a Coldwell Banker agent to contact me about my real estate needs.
By clicking Contact I agree a Coldwell Banker Agent may contact me by phone or text message including by automated means and prerecorded messages about real estate services, and that I can access real estate services without providing my phone number. I acknowledge that I have read and agree to the Terms of Use and Privacy Notice.