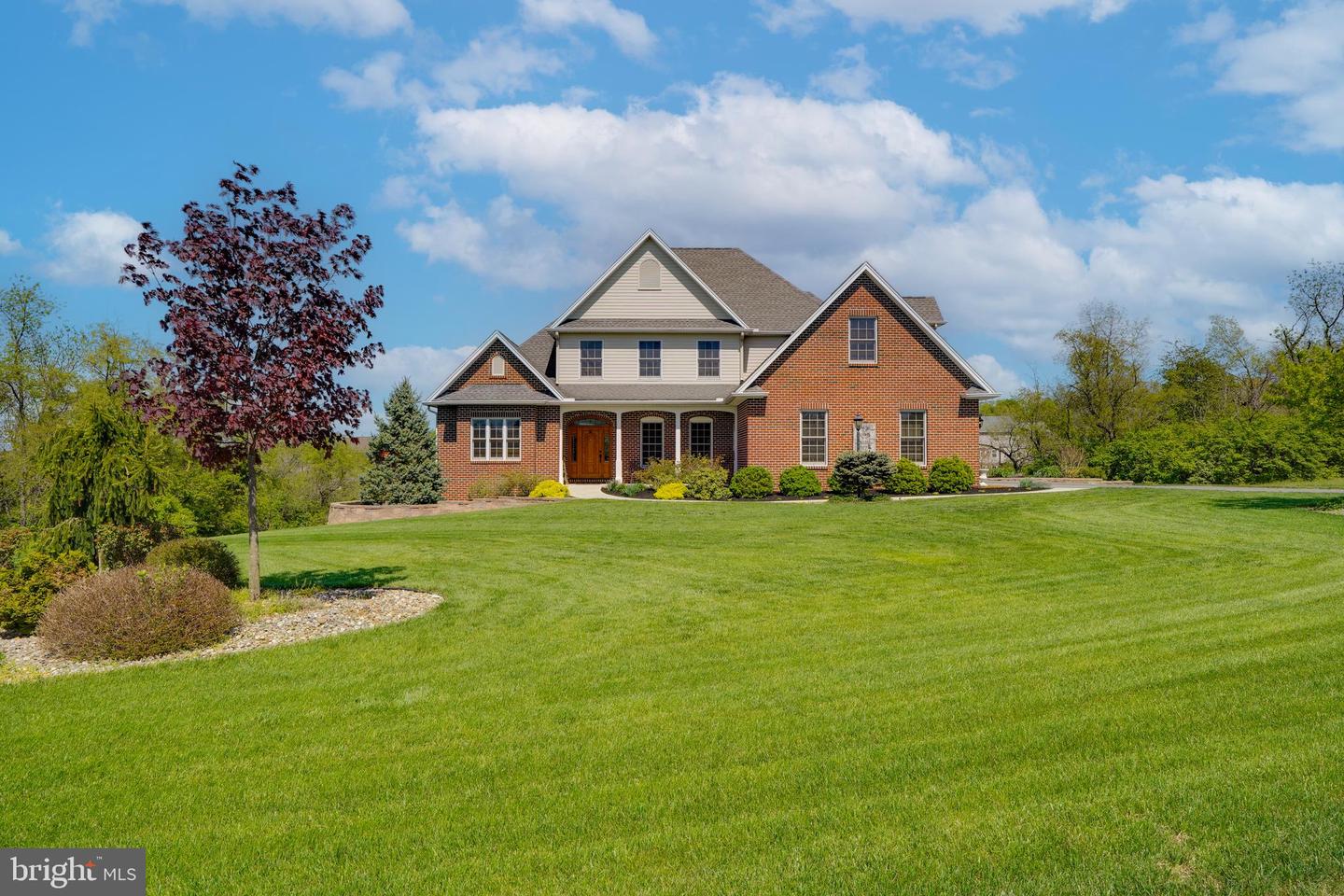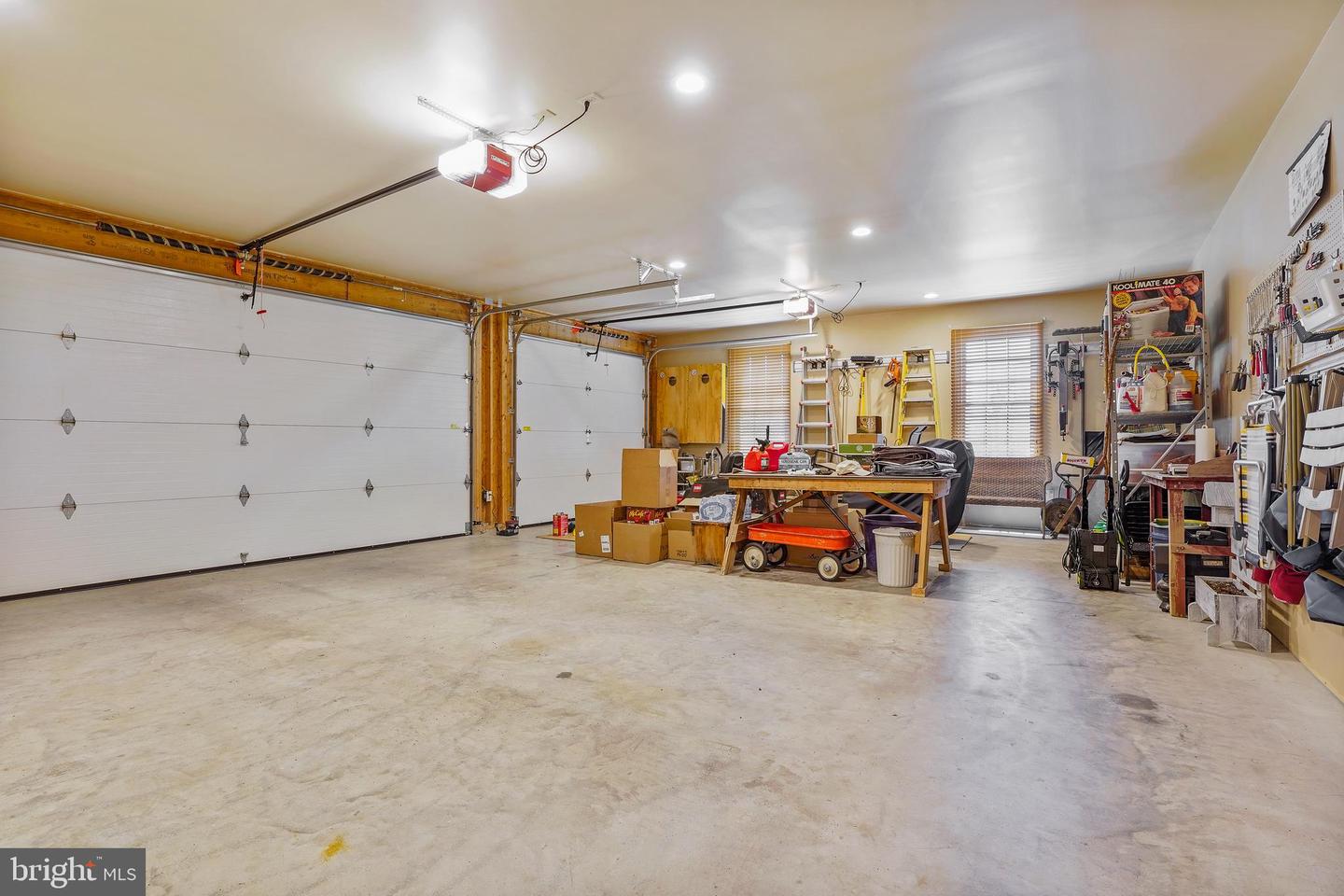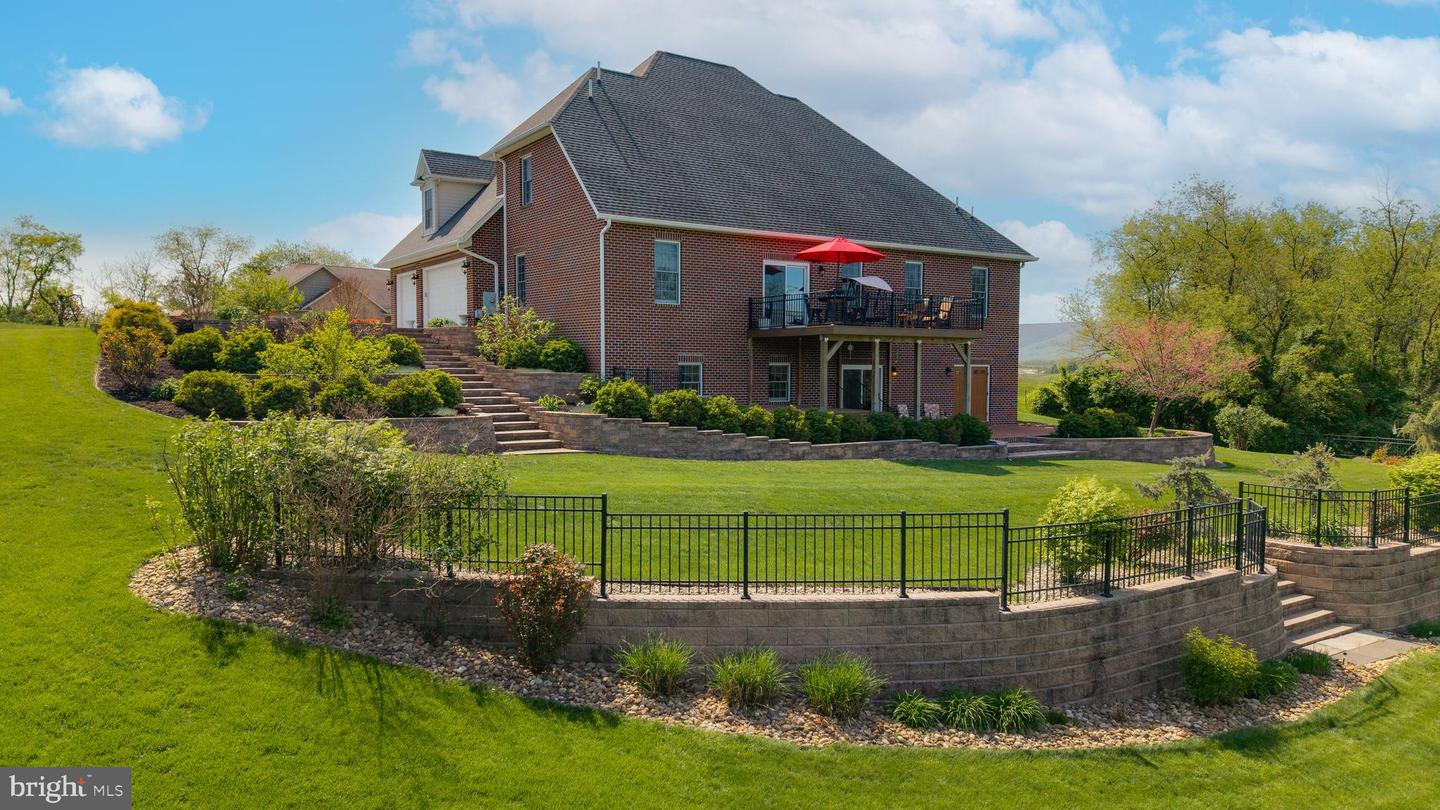


239 Abishire Way, Chambersburg, PA 17202
$784,900
6
Beds
4
Baths
5,000
Sq Ft
Single Family
Active
Listed by
Teresa Rodriguez
Your Hometown Real Estate
Last updated:
September 7, 2025, 01:42 PM
MLS#
PAFL2027040
Source:
BRIGHTMLS
About This Home
Home Facts
Single Family
4 Baths
6 Bedrooms
Built in 2014
Price Summary
784,900
$156 per Sq. Ft.
MLS #:
PAFL2027040
Last Updated:
September 7, 2025, 01:42 PM
Added:
4 month(s) ago
Rooms & Interior
Bedrooms
Total Bedrooms:
6
Bathrooms
Total Bathrooms:
4
Full Bathrooms:
4
Interior
Living Area:
5,000 Sq. Ft.
Structure
Structure
Architectural Style:
Colonial
Building Area:
5,000 Sq. Ft.
Year Built:
2014
Lot
Lot Size (Sq. Ft):
30,056
Finances & Disclosures
Price:
$784,900
Price per Sq. Ft:
$156 per Sq. Ft.
Contact an Agent
Yes, I would like more information from Coldwell Banker. Please use and/or share my information with a Coldwell Banker agent to contact me about my real estate needs.
By clicking Contact I agree a Coldwell Banker Agent may contact me by phone or text message including by automated means and prerecorded messages about real estate services, and that I can access real estate services without providing my phone number. I acknowledge that I have read and agree to the Terms of Use and Privacy Notice.
Contact an Agent
Yes, I would like more information from Coldwell Banker. Please use and/or share my information with a Coldwell Banker agent to contact me about my real estate needs.
By clicking Contact I agree a Coldwell Banker Agent may contact me by phone or text message including by automated means and prerecorded messages about real estate services, and that I can access real estate services without providing my phone number. I acknowledge that I have read and agree to the Terms of Use and Privacy Notice.