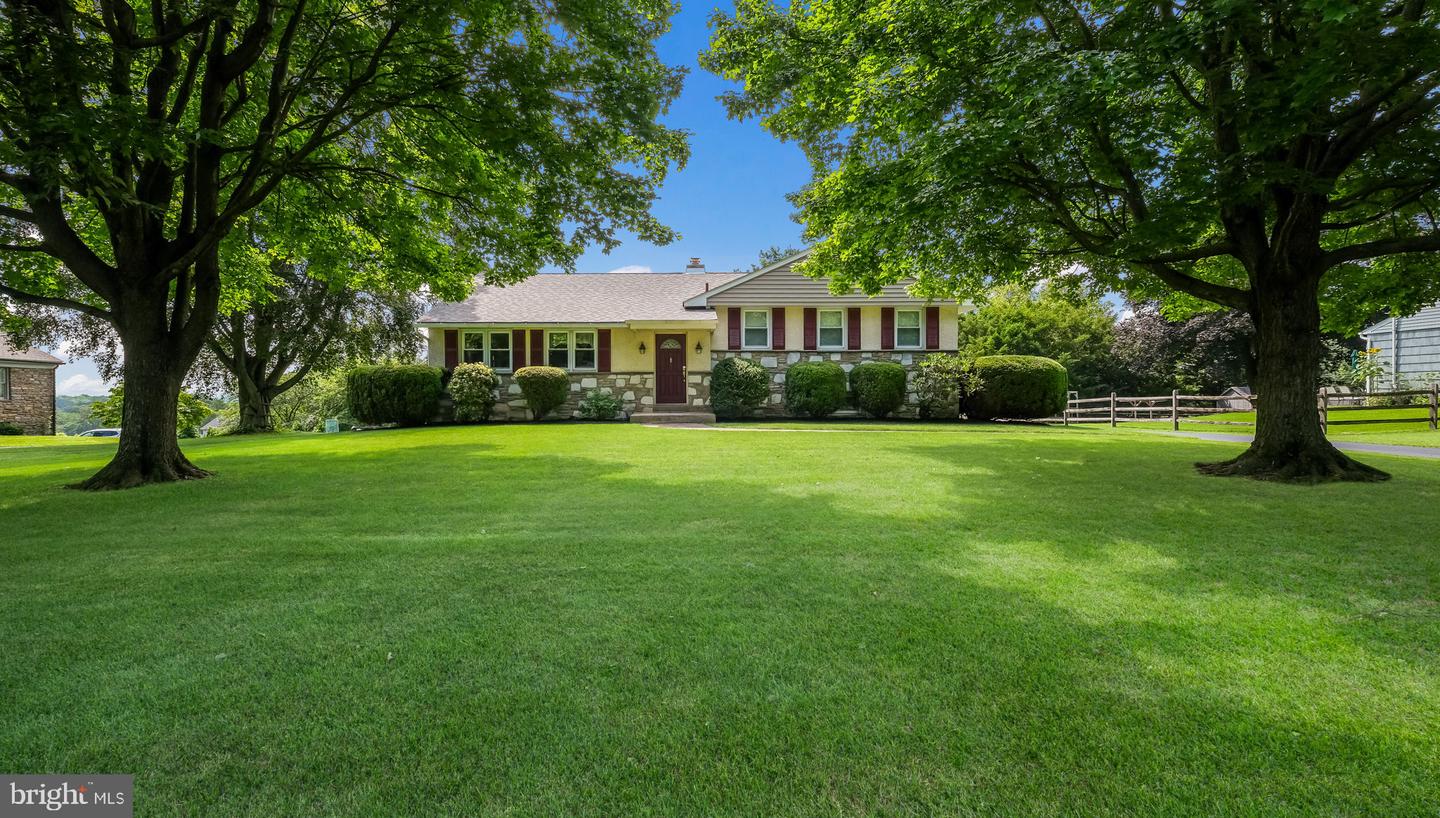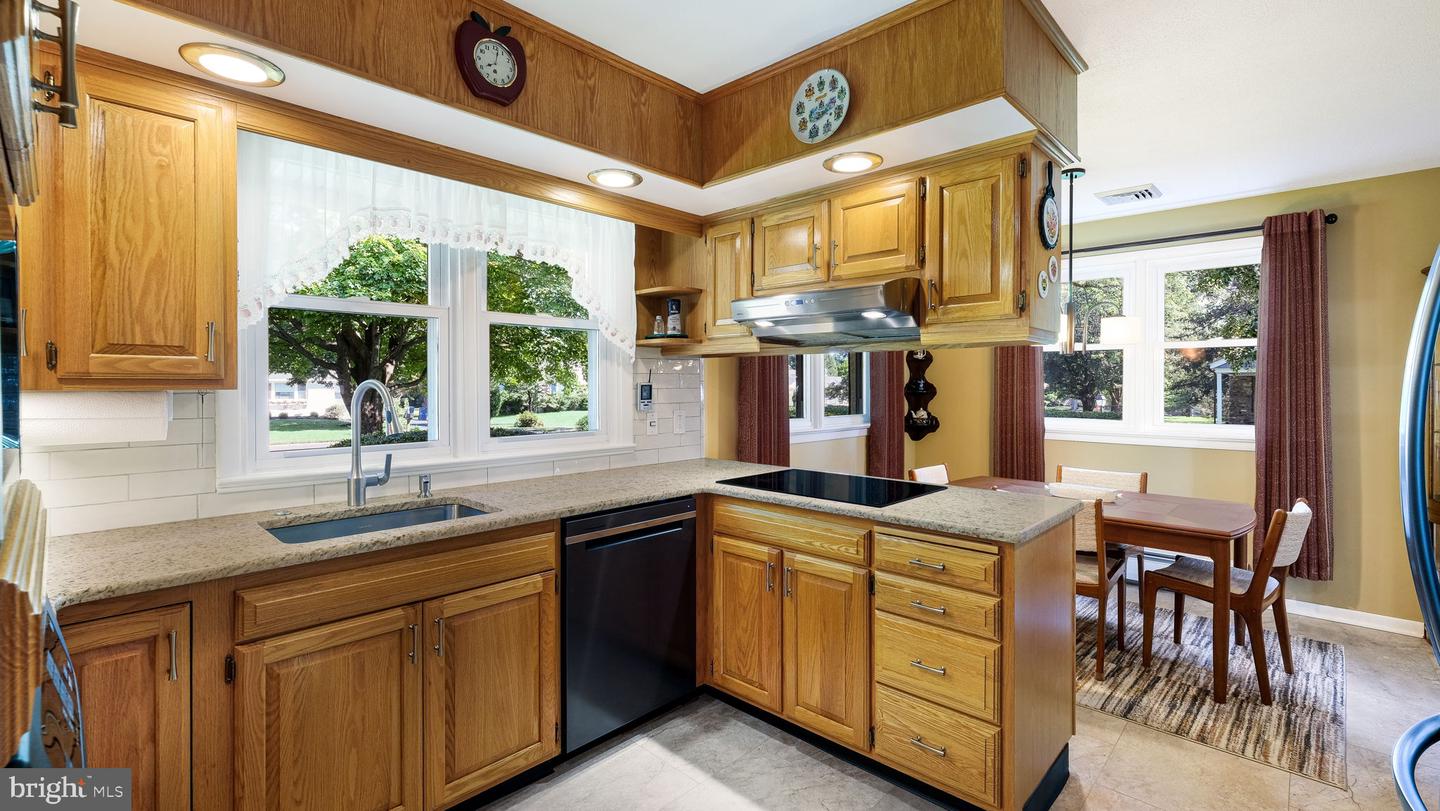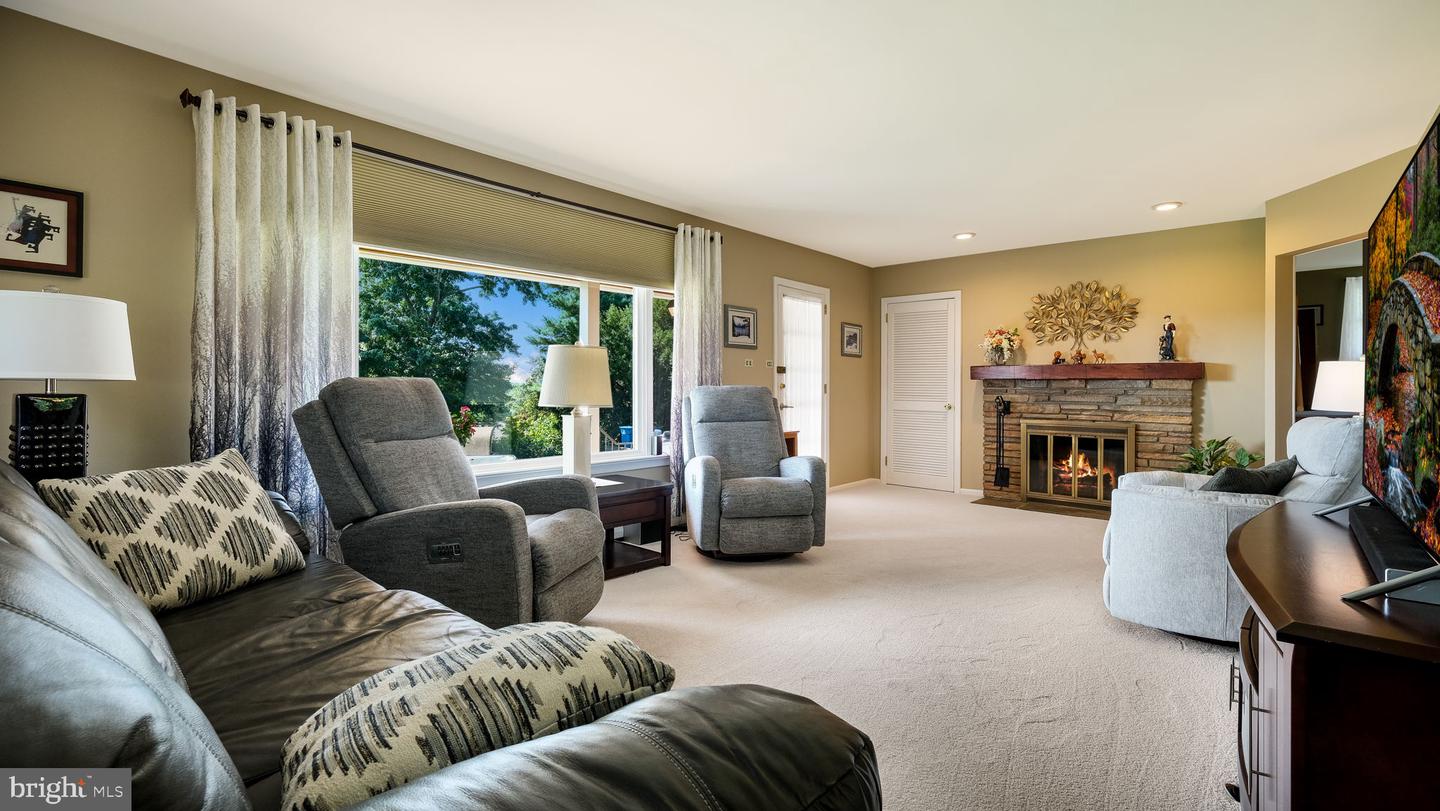


64 E Hillcrest Ave, Chalfont, PA 18914
$535,000
3
Beds
2
Baths
1,566
Sq Ft
Single Family
Pending
Listed by
Hugh M Henry Jr
RE/MAX Signature
Last updated:
August 21, 2025, 07:26 AM
MLS#
PABU2100656
Source:
BRIGHTMLS
About This Home
Home Facts
Single Family
2 Baths
3 Bedrooms
Built in 1955
Price Summary
535,000
$341 per Sq. Ft.
MLS #:
PABU2100656
Last Updated:
August 21, 2025, 07:26 AM
Added:
25 day(s) ago
Rooms & Interior
Bedrooms
Total Bedrooms:
3
Bathrooms
Total Bathrooms:
2
Full Bathrooms:
1
Interior
Living Area:
1,566 Sq. Ft.
Structure
Structure
Architectural Style:
Raised Ranch/Rambler, Ranch/Rambler, Split Level
Building Area:
1,566 Sq. Ft.
Year Built:
1955
Lot
Lot Size (Sq. Ft):
20,037
Finances & Disclosures
Price:
$535,000
Price per Sq. Ft:
$341 per Sq. Ft.
Contact an Agent
Yes, I would like more information from Coldwell Banker. Please use and/or share my information with a Coldwell Banker agent to contact me about my real estate needs.
By clicking Contact I agree a Coldwell Banker Agent may contact me by phone or text message including by automated means and prerecorded messages about real estate services, and that I can access real estate services without providing my phone number. I acknowledge that I have read and agree to the Terms of Use and Privacy Notice.
Contact an Agent
Yes, I would like more information from Coldwell Banker. Please use and/or share my information with a Coldwell Banker agent to contact me about my real estate needs.
By clicking Contact I agree a Coldwell Banker Agent may contact me by phone or text message including by automated means and prerecorded messages about real estate services, and that I can access real estate services without providing my phone number. I acknowledge that I have read and agree to the Terms of Use and Privacy Notice.