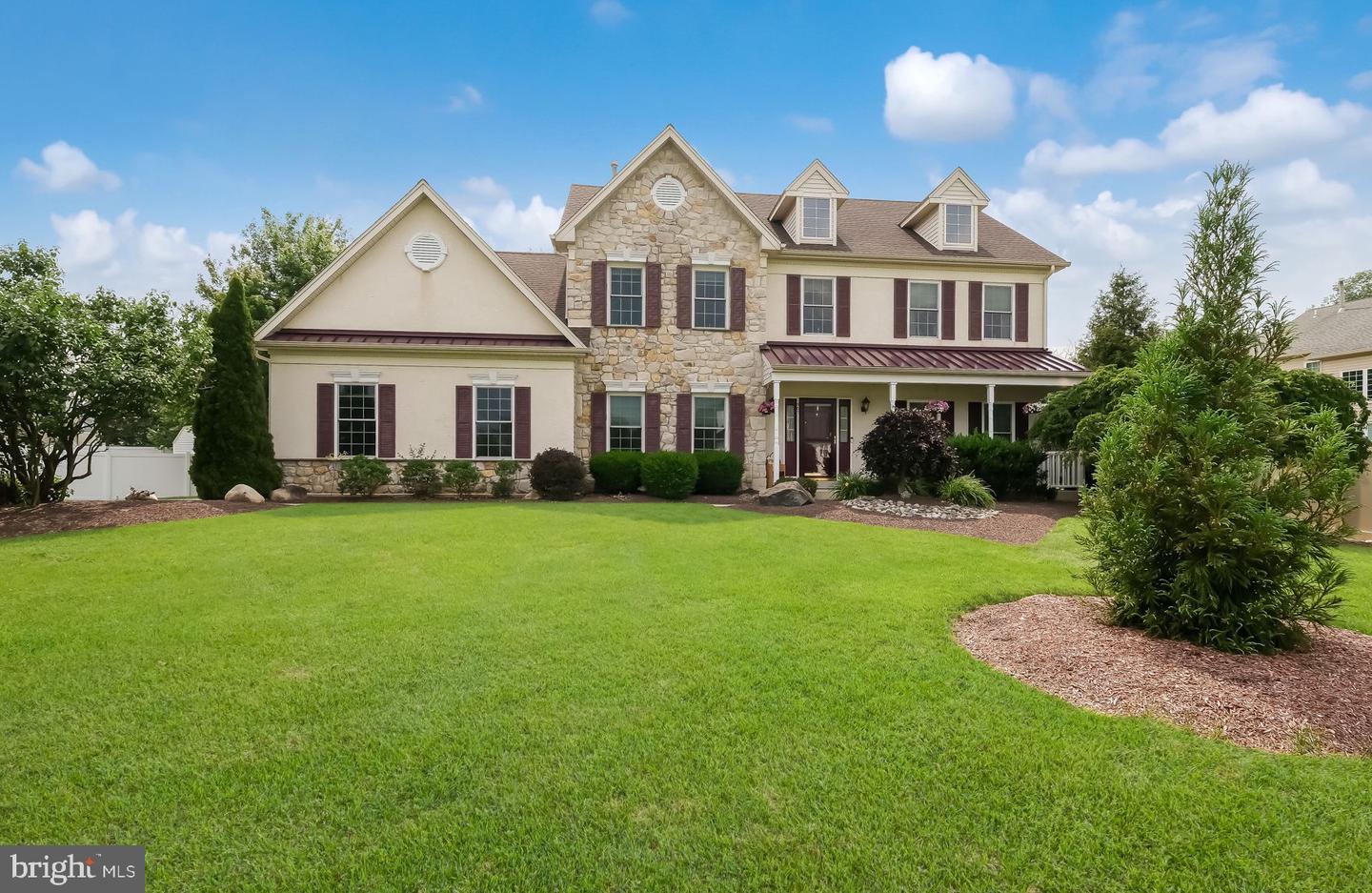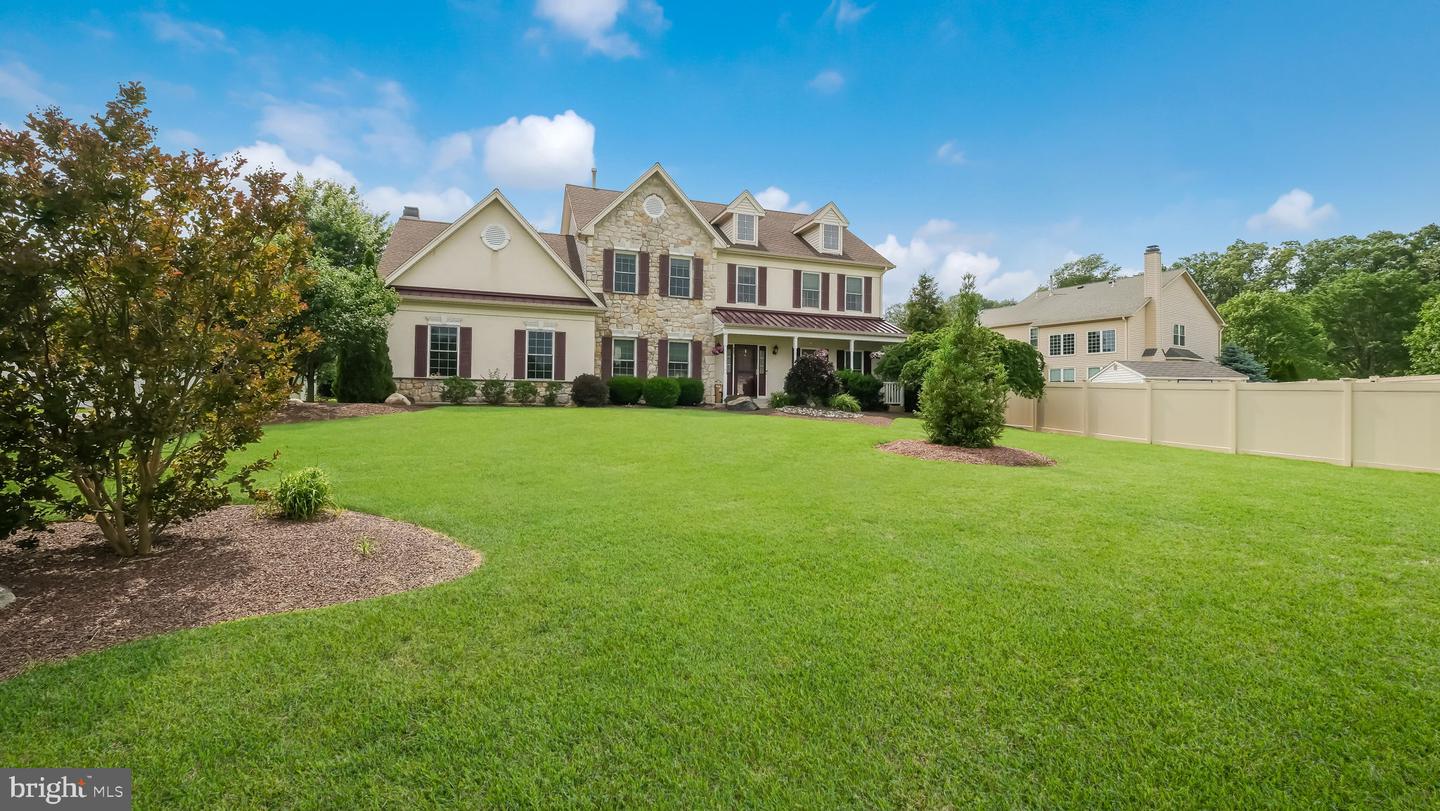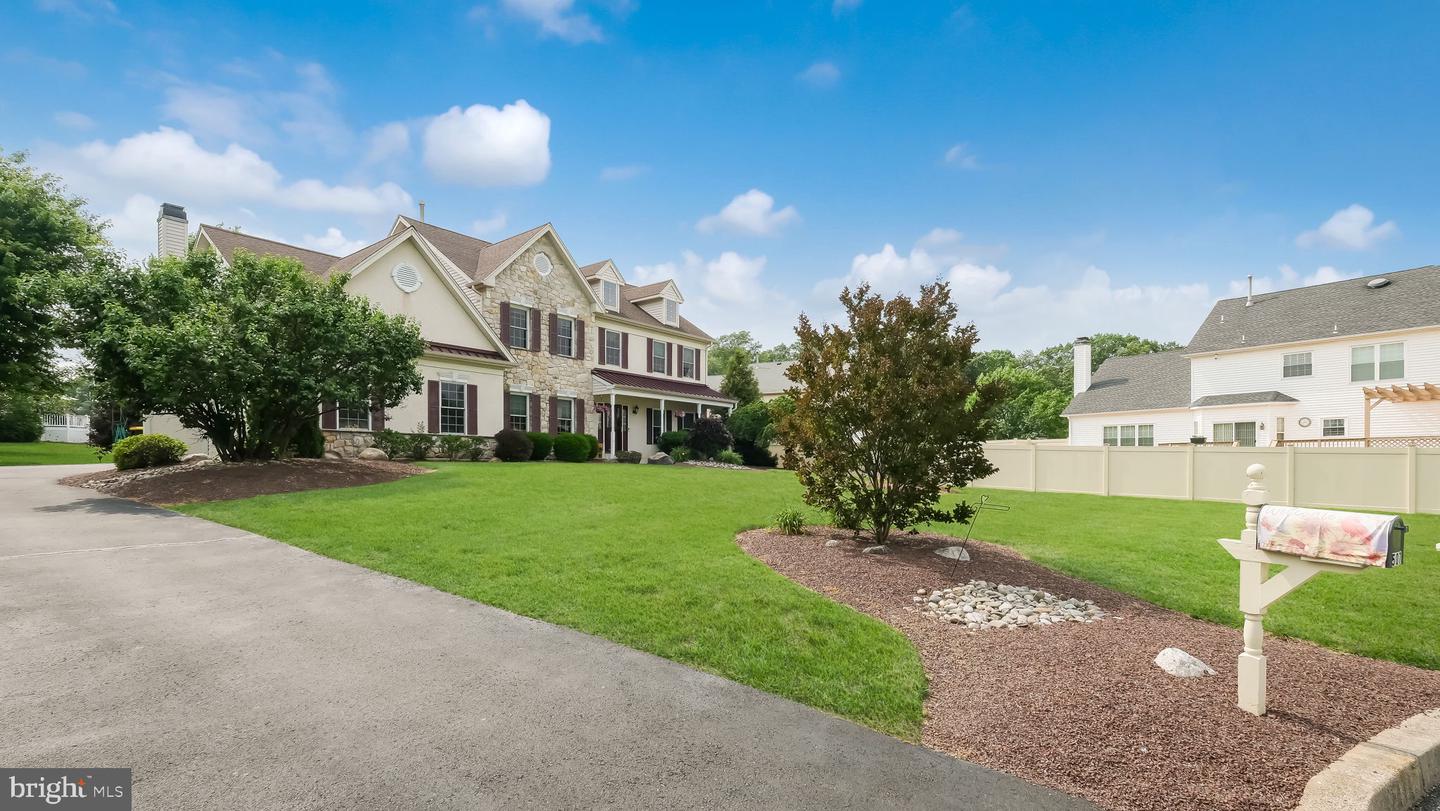


507 Bassett Ct, Chalfont, PA 18914
$879,900
4
Beds
4
Baths
2,910
Sq Ft
Single Family
Active
Listed by
Peggy J Shorten
Keller Williams Real Estate-Montgomeryville
Last updated:
June 16, 2025, 01:51 PM
MLS#
PABU2097648
Source:
BRIGHTMLS
About This Home
Home Facts
Single Family
4 Baths
4 Bedrooms
Built in 1999
Price Summary
879,900
$302 per Sq. Ft.
MLS #:
PABU2097648
Last Updated:
June 16, 2025, 01:51 PM
Added:
4 day(s) ago
Rooms & Interior
Bedrooms
Total Bedrooms:
4
Bathrooms
Total Bathrooms:
4
Full Bathrooms:
2
Interior
Living Area:
2,910 Sq. Ft.
Structure
Structure
Architectural Style:
Colonial
Building Area:
2,910 Sq. Ft.
Year Built:
1999
Lot
Lot Size (Sq. Ft):
17,424
Finances & Disclosures
Price:
$879,900
Price per Sq. Ft:
$302 per Sq. Ft.
Contact an Agent
Yes, I would like more information from Coldwell Banker. Please use and/or share my information with a Coldwell Banker agent to contact me about my real estate needs.
By clicking Contact I agree a Coldwell Banker Agent may contact me by phone or text message including by automated means and prerecorded messages about real estate services, and that I can access real estate services without providing my phone number. I acknowledge that I have read and agree to the Terms of Use and Privacy Notice.
Contact an Agent
Yes, I would like more information from Coldwell Banker. Please use and/or share my information with a Coldwell Banker agent to contact me about my real estate needs.
By clicking Contact I agree a Coldwell Banker Agent may contact me by phone or text message including by automated means and prerecorded messages about real estate services, and that I can access real estate services without providing my phone number. I acknowledge that I have read and agree to the Terms of Use and Privacy Notice.