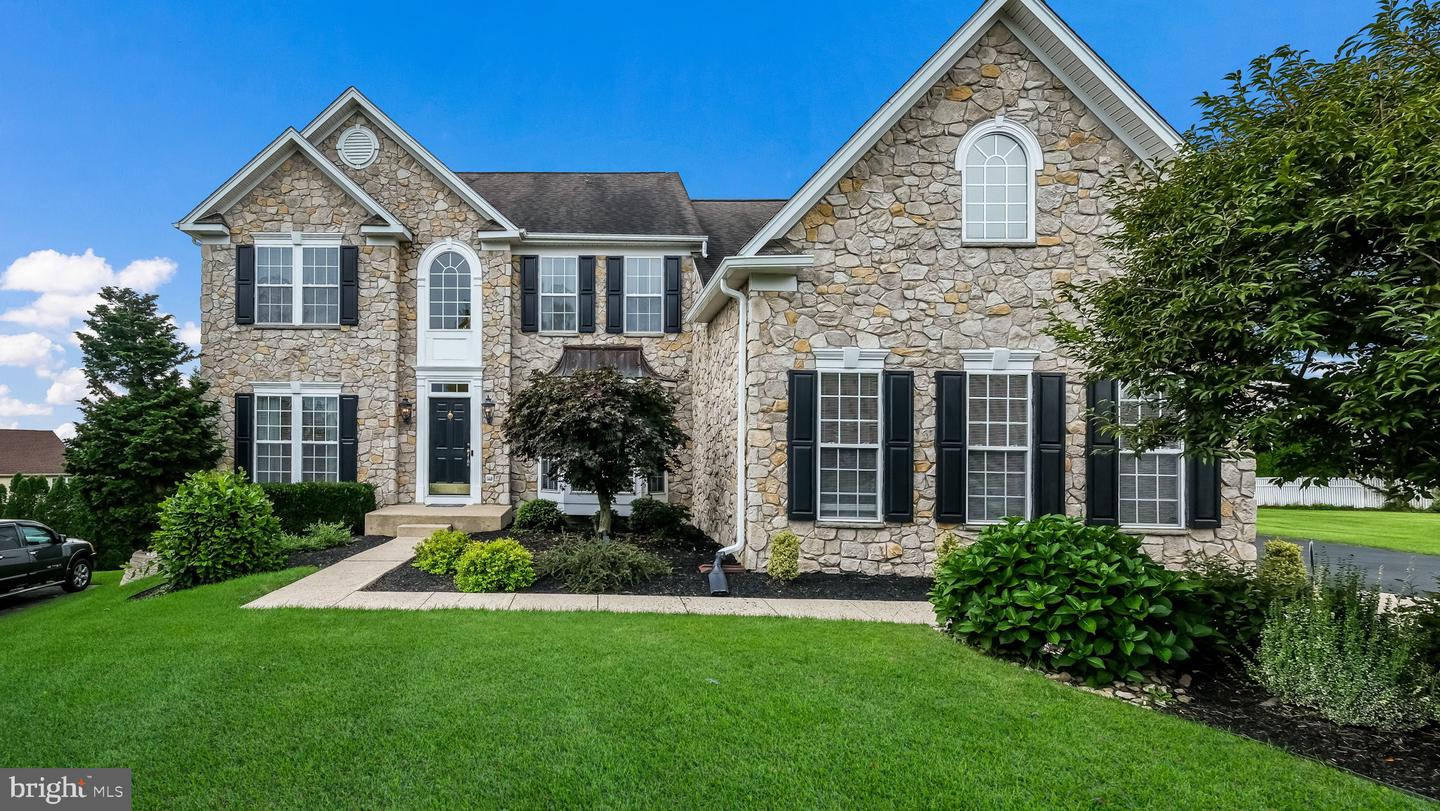Local Realty Service Provided By: Coldwell Banker Riviera Realty, Inc.

424 Winding Ln, Chalfont, PA 18914
$850,000
4
Beds
4
Baths
4,196
Sq Ft
Single Family
Sold
Listed by
John Spognardi
Bought with High Lite Realty LLC
RE/MAX Signature
MLS#
PABU2055640
Source:
BRIGHTMLS
Sorry, we are unable to map this address
About This Home
Home Facts
Single Family
4 Baths
4 Bedrooms
Built in 2000
Price Summary
899,900
$214 per Sq. Ft.
MLS #:
PABU2055640
Sold:
November 20, 2023
Rooms & Interior
Bedrooms
Total Bedrooms:
4
Bathrooms
Total Bathrooms:
4
Full Bathrooms:
2
Interior
Living Area:
4,196 Sq. Ft.
Structure
Structure
Architectural Style:
Colonial
Building Area:
4,196 Sq. Ft.
Year Built:
2000
Lot
Lot Size (Sq. Ft):
15,681
Finances & Disclosures
Price:
$899,900
Price per Sq. Ft:
$214 per Sq. Ft.
Source:BRIGHTMLS
The information being provided by Bright MLS is for the consumer’s personal, non-commercial use and may not be used for any purpose other than to identify prospective properties consumers may be interested in purchasing. The information is deemed reliable but not guaranteed and should therefore be independently verified. © 2025 Bright MLS All rights reserved.