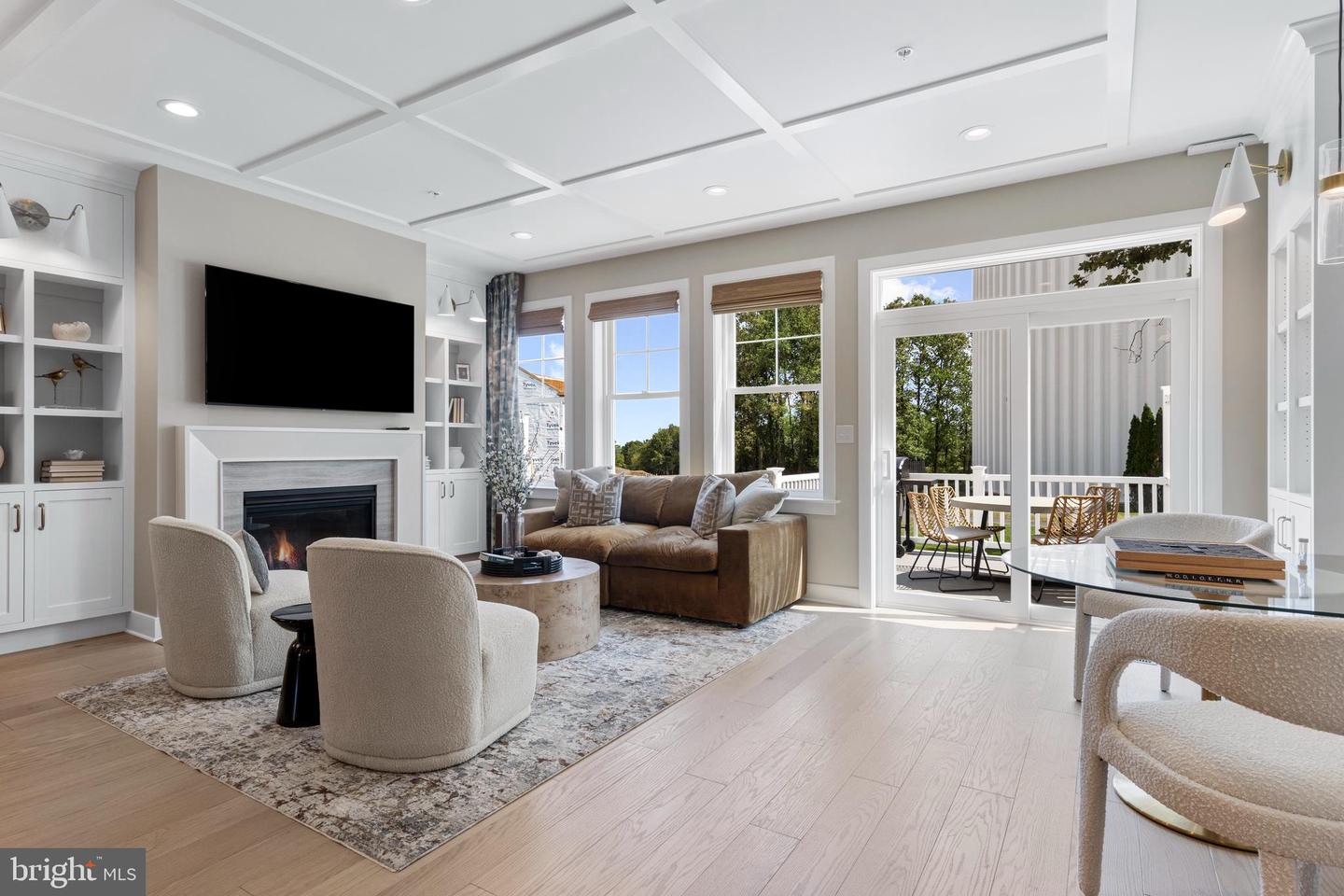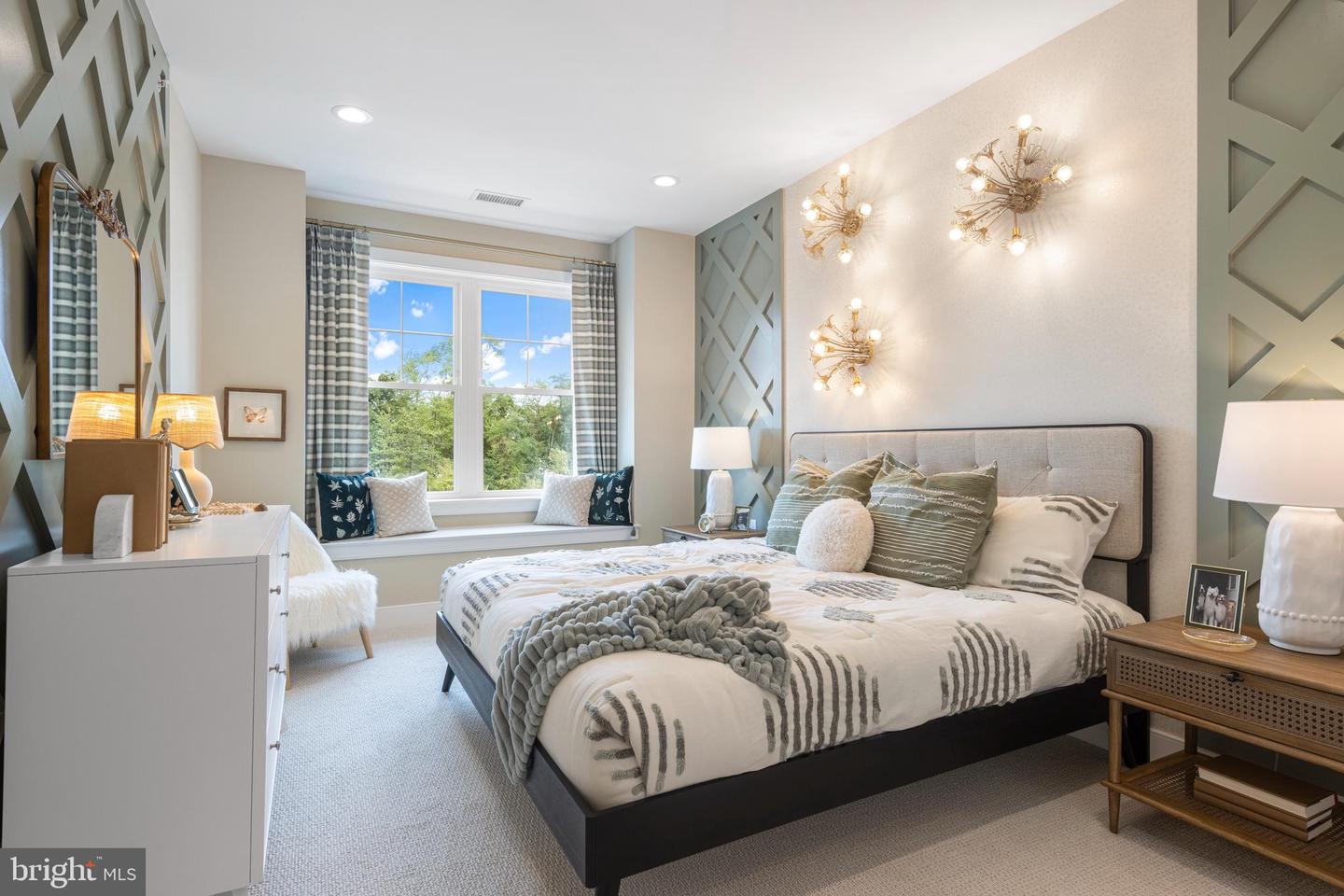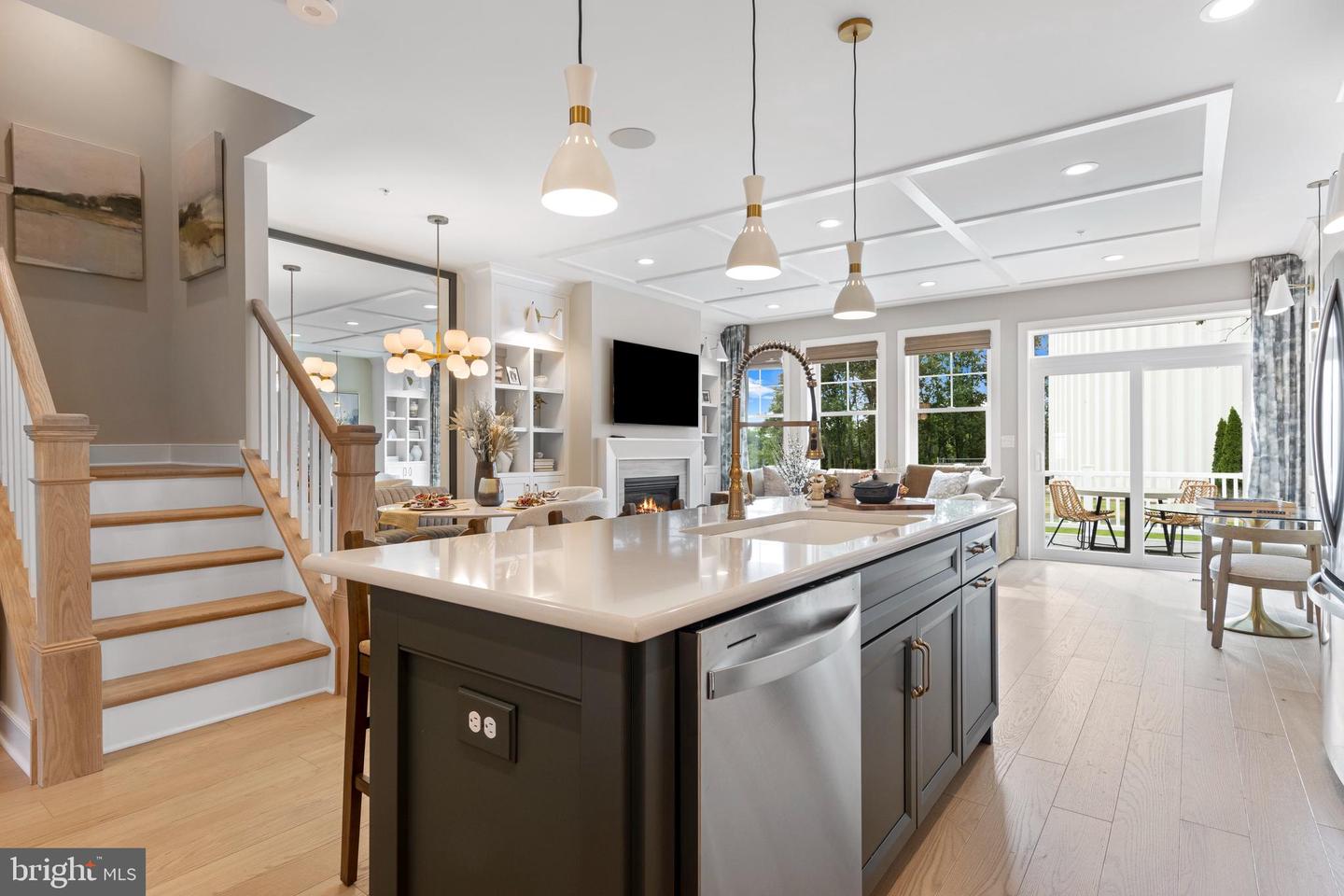263 Foxhedge Rd #lot 38, Chalfont, PA 18914
$657,345
3
Beds
4
Baths
2,343
Sq Ft
Townhouse
Active
Listed by
Nicolette Brown
Janelle Massey
Foxlane Homes
Last updated:
August 11, 2025, 03:02 PM
MLS#
PABU2097808
Source:
BRIGHTMLS
About This Home
Home Facts
Townhouse
4 Baths
3 Bedrooms
Built in 2025
Price Summary
657,345
$280 per Sq. Ft.
MLS #:
PABU2097808
Last Updated:
August 11, 2025, 03:02 PM
Added:
2 month(s) ago
Rooms & Interior
Bedrooms
Total Bedrooms:
3
Bathrooms
Total Bathrooms:
4
Full Bathrooms:
2
Interior
Living Area:
2,343 Sq. Ft.
Structure
Structure
Architectural Style:
Colonial
Building Area:
2,343 Sq. Ft.
Year Built:
2025
Finances & Disclosures
Price:
$657,345
Price per Sq. Ft:
$280 per Sq. Ft.
Contact an Agent
Yes, I would like more information from Coldwell Banker. Please use and/or share my information with a Coldwell Banker agent to contact me about my real estate needs.
By clicking Contact I agree a Coldwell Banker Agent may contact me by phone or text message including by automated means and prerecorded messages about real estate services, and that I can access real estate services without providing my phone number. I acknowledge that I have read and agree to the Terms of Use and Privacy Notice.
Contact an Agent
Yes, I would like more information from Coldwell Banker. Please use and/or share my information with a Coldwell Banker agent to contact me about my real estate needs.
By clicking Contact I agree a Coldwell Banker Agent may contact me by phone or text message including by automated means and prerecorded messages about real estate services, and that I can access real estate services without providing my phone number. I acknowledge that I have read and agree to the Terms of Use and Privacy Notice.


