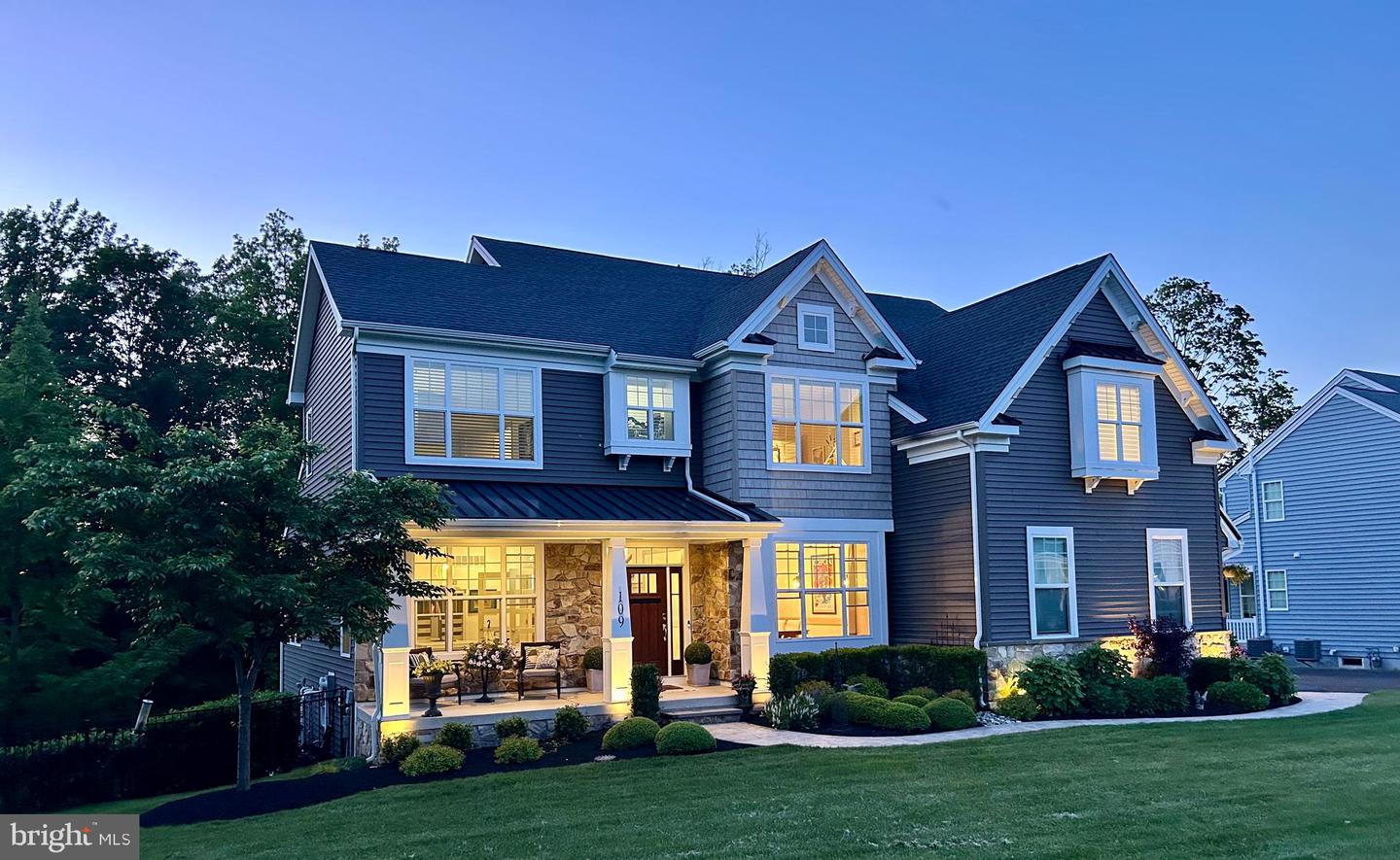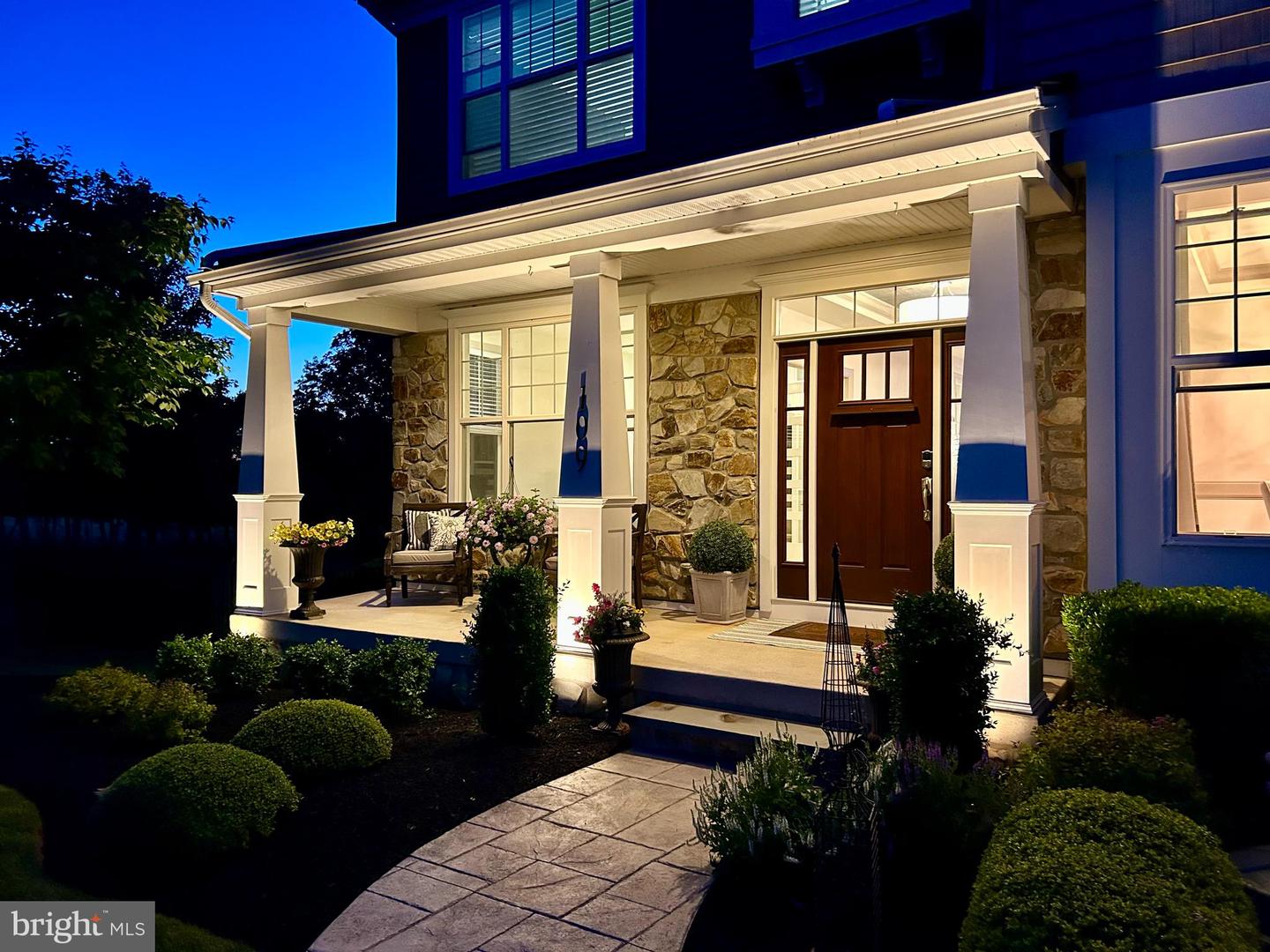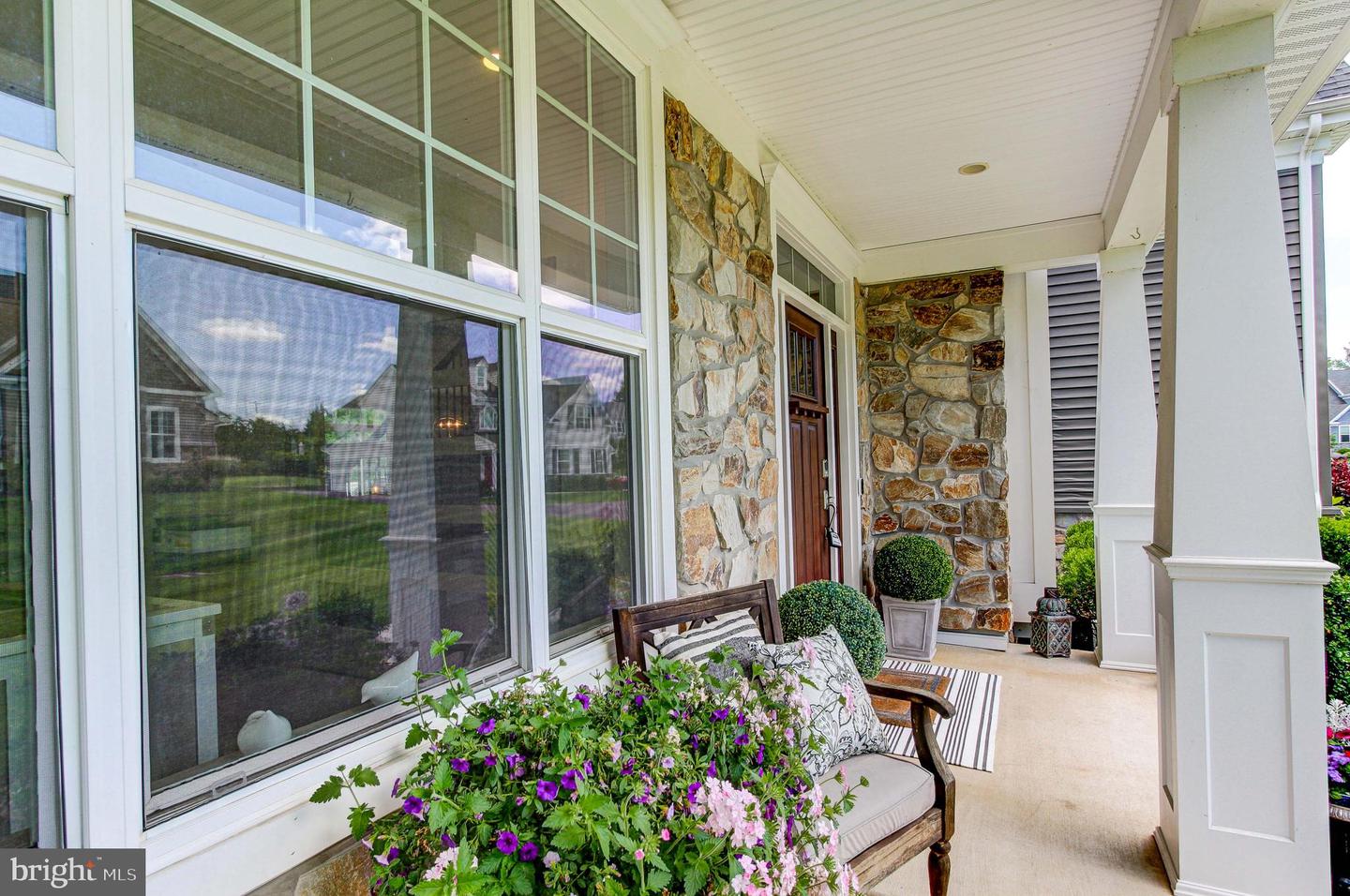


109 Madigan Way, Chalfont, PA 18914
$1,299,000
5
Beds
5
Baths
4,744
Sq Ft
Single Family
Pending
Listed by
Laura A Blaney
Keller Williams Real Estate-Doylestown
Last updated:
June 17, 2025, 07:30 AM
MLS#
PABU2096026
Source:
BRIGHTMLS
About This Home
Home Facts
Single Family
5 Baths
5 Bedrooms
Built in 2018
Price Summary
1,299,000
$273 per Sq. Ft.
MLS #:
PABU2096026
Last Updated:
June 17, 2025, 07:30 AM
Added:
a month ago
Rooms & Interior
Bedrooms
Total Bedrooms:
5
Bathrooms
Total Bathrooms:
5
Full Bathrooms:
4
Interior
Living Area:
4,744 Sq. Ft.
Structure
Structure
Architectural Style:
Traditional
Building Area:
4,744 Sq. Ft.
Year Built:
2018
Finances & Disclosures
Price:
$1,299,000
Price per Sq. Ft:
$273 per Sq. Ft.
Contact an Agent
Yes, I would like more information from Coldwell Banker. Please use and/or share my information with a Coldwell Banker agent to contact me about my real estate needs.
By clicking Contact I agree a Coldwell Banker Agent may contact me by phone or text message including by automated means and prerecorded messages about real estate services, and that I can access real estate services without providing my phone number. I acknowledge that I have read and agree to the Terms of Use and Privacy Notice.
Contact an Agent
Yes, I would like more information from Coldwell Banker. Please use and/or share my information with a Coldwell Banker agent to contact me about my real estate needs.
By clicking Contact I agree a Coldwell Banker Agent may contact me by phone or text message including by automated means and prerecorded messages about real estate services, and that I can access real estate services without providing my phone number. I acknowledge that I have read and agree to the Terms of Use and Privacy Notice.