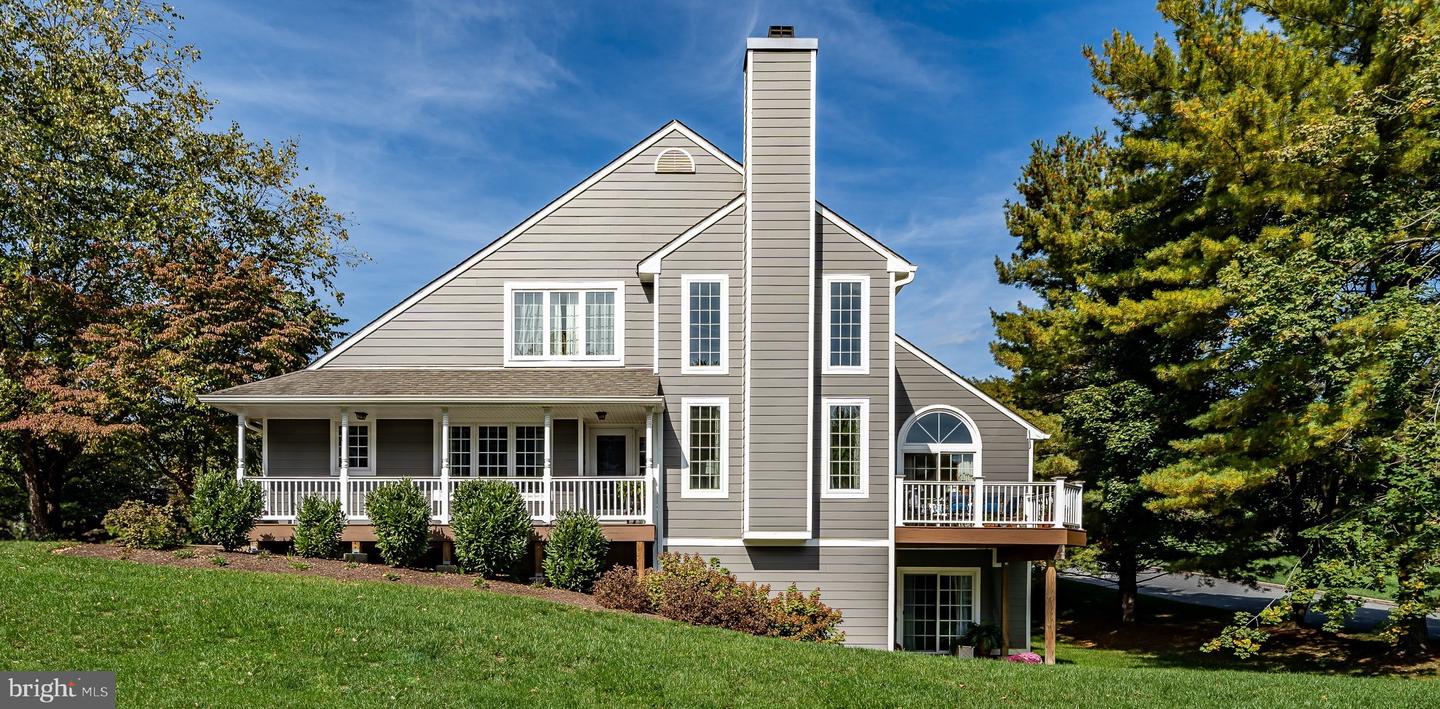Welcome to this beautifully updated end-unit townhome in the highly sought-after and extremely well-maintained community of Ponds Edge in Chadds Ford, PA. With acres of protected, preserved land in nearby Pennsbury Township Park just a short walk away, you'll enjoy the privacy, quiet, and scenic beauty of nature right at your doorstep. The park features a dog run, walking trails, and expansive green spaces, providing an ideal retreat for outdoor enthusiasts and pet owners alike.
Inside, this home features a comprehensive list of recent upgrades. This spacious home offers modern amenities, timeless style, and unparalleled comfort. The kitchen has been completely remodeled in 2025 with brand new custom cabinetry and new appliances including a range, dishwasher, sink, garbage disposal, and sleek new lighting. It’s a perfect space for both cooking and entertaining. The entire main level, including the kitchen, living room, dining room, primary bedroom and bath, as well as the powder room, has been updated with new flooring. The lower level, which features a den/office, guest bedroom, guest bath, and laundry room, also received new flooring in 2025.
The home has been freshly painted, with attention to every detail in the main level, stairways, and upper and lower levels. The bathrooms have been thoughtfully updated with new toilets, flooring, lighting, hardware, and fresh paint, giving the home a modern and cohesive feel.
In terms of major systems, the home boasts a new HVAC system, including a heater and air conditioning units, both installed in 2024. Additionally, the water heater was replaced in 2024, ensuring the home is both efficient and well-maintained. A new garage door was installed in 2024, enhancing both the functionality and curb appeal of the home.
The home’s windows and doors were upgraded in 2020 with high-quality Andersen products, offering energy efficiency and a timeless aesthetic. In the same year, the home also received new siding, decks and trim, further enhancing its exterior appearance. The roof was replaced in 2013.
Throughout the home, you’ll find custom touches such as wall coverings in the dining room, living room, and lower-level guest bedroom, as well as custom built-in shelving and cabinetry in the living room and den/office, adding both character and functionality. New, upgraded lighting fixtures throughout the home, including in the kitchen, living room, dining room, bathrooms, and bedrooms, create a warm and inviting ambiance.
For added peace of mind, the home is equipped with an ADT security system. Custom window treatments throughout the home offer privacy and style.
Whether you’re seeking a peaceful retreat or proximity to the city’s amenities, this home provides the perfect blend of both.
This meticulously updated home offers luxury, convenience, and a sophisticated living experience in the top-rated Unionville-Chadds Ford School District. Located in the heart of Chadds Ford, you’ll have easy access to shopping, dining, museums and many trails and parks in Pennsylvania’s historic Brandywine Valley. Don’t miss the opportunity to make this stunning home your own!
Schedule a showing today and see why this is the perfect place to call home!
