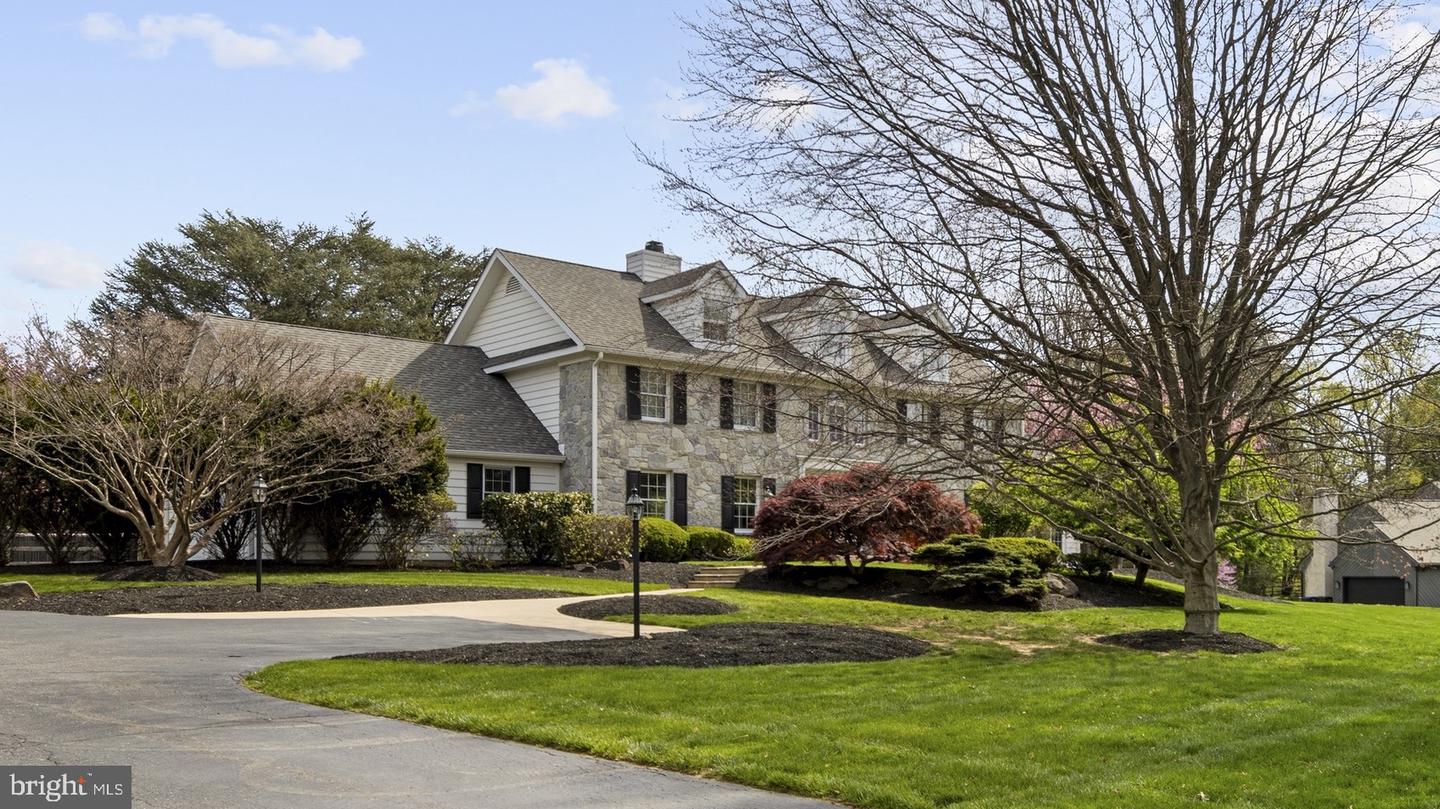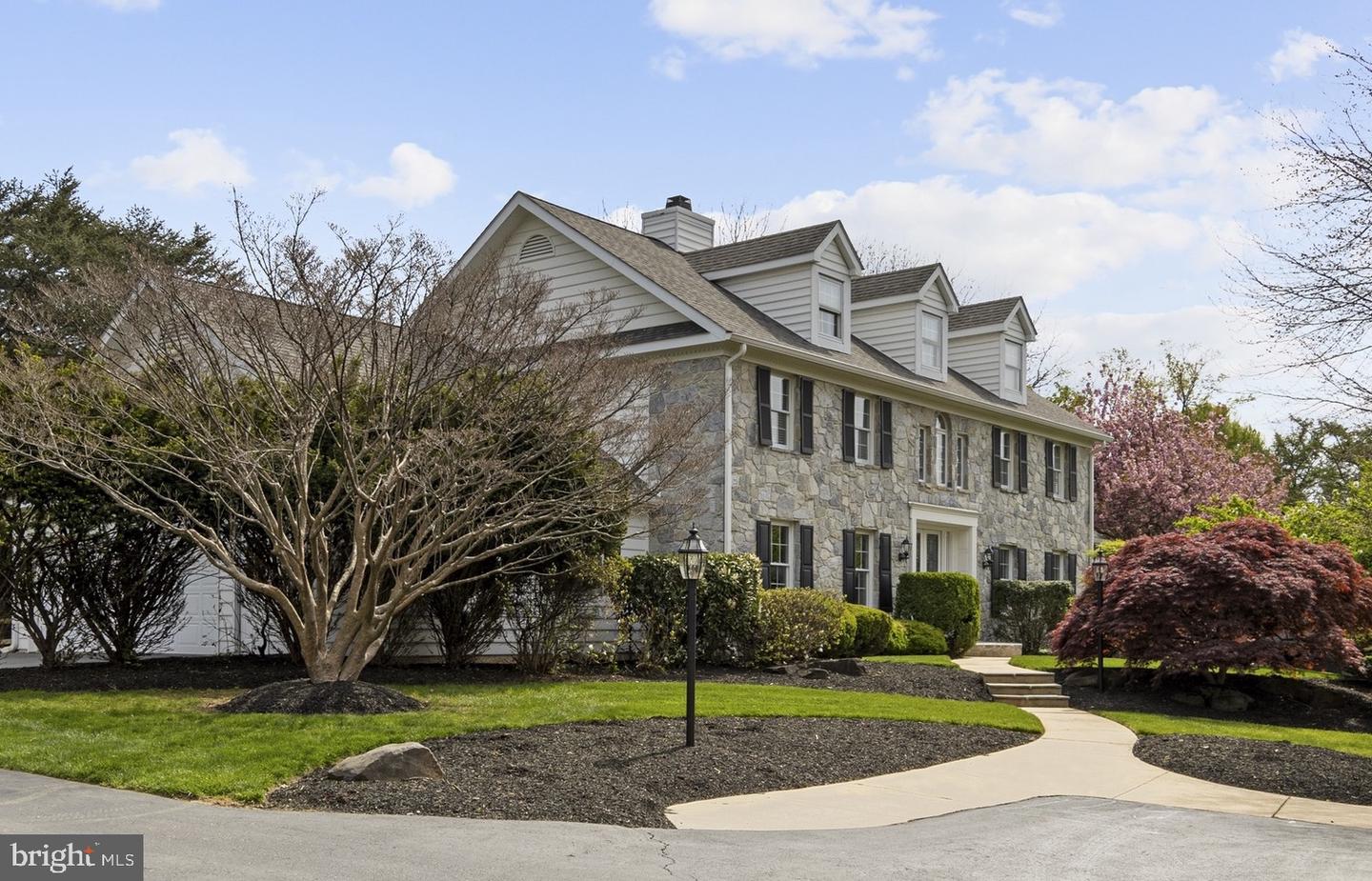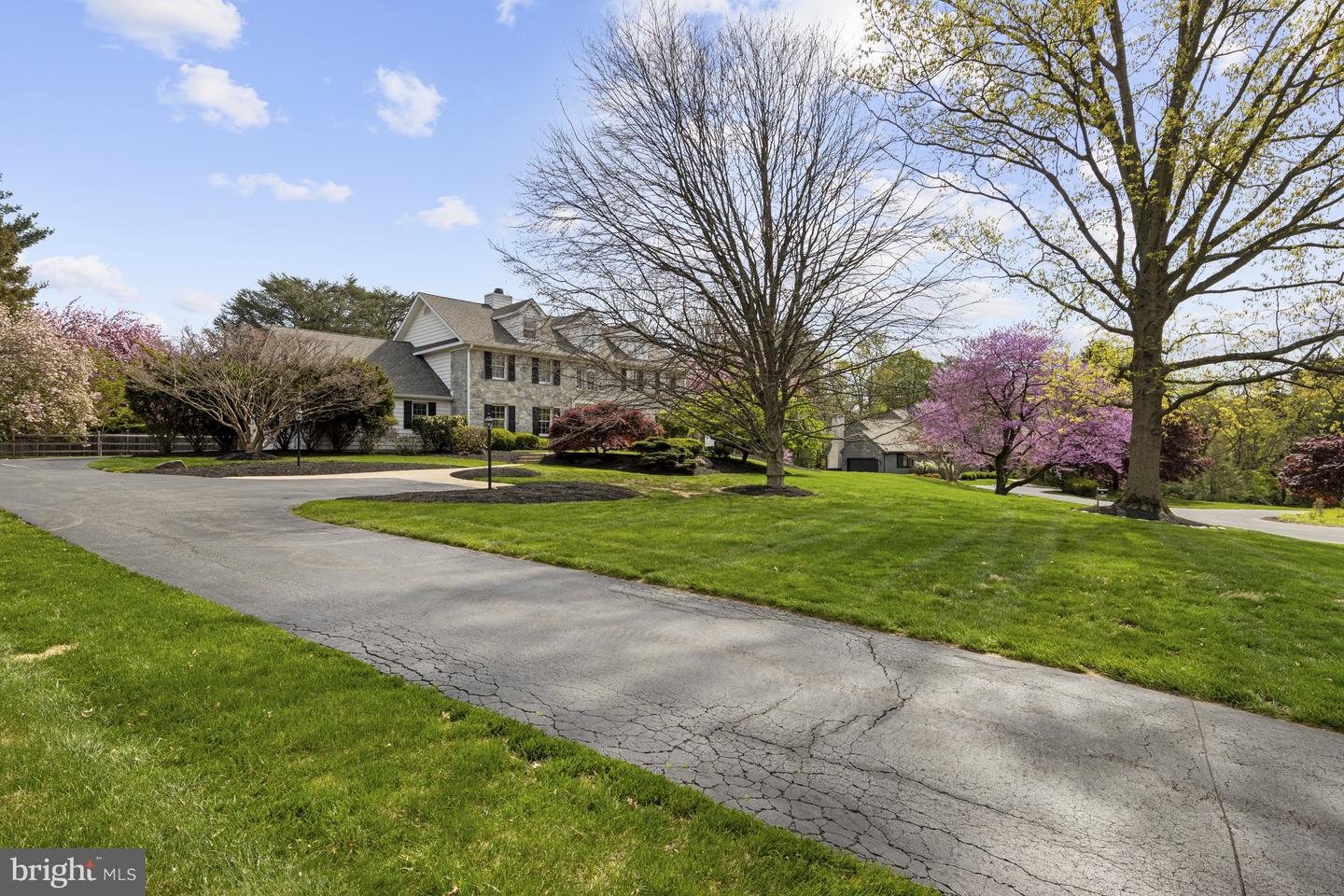


18 Montbard Dr, Chadds Ford, PA 19317
Coming Soon
Listed by
Victoria A Dickinson
Patterson-Schwartz - Greenville
Last updated:
May 1, 2025, 02:47 PM
MLS#
PACT2097018
Source:
BRIGHTMLS
About This Home
Home Facts
Single Family
3 Baths
4 Bedrooms
Built in 1987
Price Summary
845,000
$221 per Sq. Ft.
MLS #:
PACT2097018
Last Updated:
May 1, 2025, 02:47 PM
Added:
1 day(s) ago
Rooms & Interior
Bedrooms
Total Bedrooms:
4
Bathrooms
Total Bathrooms:
3
Full Bathrooms:
2
Interior
Living Area:
3,807 Sq. Ft.
Structure
Structure
Architectural Style:
Colonial
Building Area:
3,807 Sq. Ft.
Year Built:
1987
Lot
Lot Size (Sq. Ft):
40,075
Finances & Disclosures
Price:
$845,000
Price per Sq. Ft:
$221 per Sq. Ft.
See this home in person
Attend an upcoming open house
Fri, May 2
03:00 PM - 05:00 PMContact an Agent
Yes, I would like more information from Coldwell Banker. Please use and/or share my information with a Coldwell Banker agent to contact me about my real estate needs.
By clicking Contact I agree a Coldwell Banker Agent may contact me by phone or text message including by automated means and prerecorded messages about real estate services, and that I can access real estate services without providing my phone number. I acknowledge that I have read and agree to the Terms of Use and Privacy Notice.
Contact an Agent
Yes, I would like more information from Coldwell Banker. Please use and/or share my information with a Coldwell Banker agent to contact me about my real estate needs.
By clicking Contact I agree a Coldwell Banker Agent may contact me by phone or text message including by automated means and prerecorded messages about real estate services, and that I can access real estate services without providing my phone number. I acknowledge that I have read and agree to the Terms of Use and Privacy Notice.