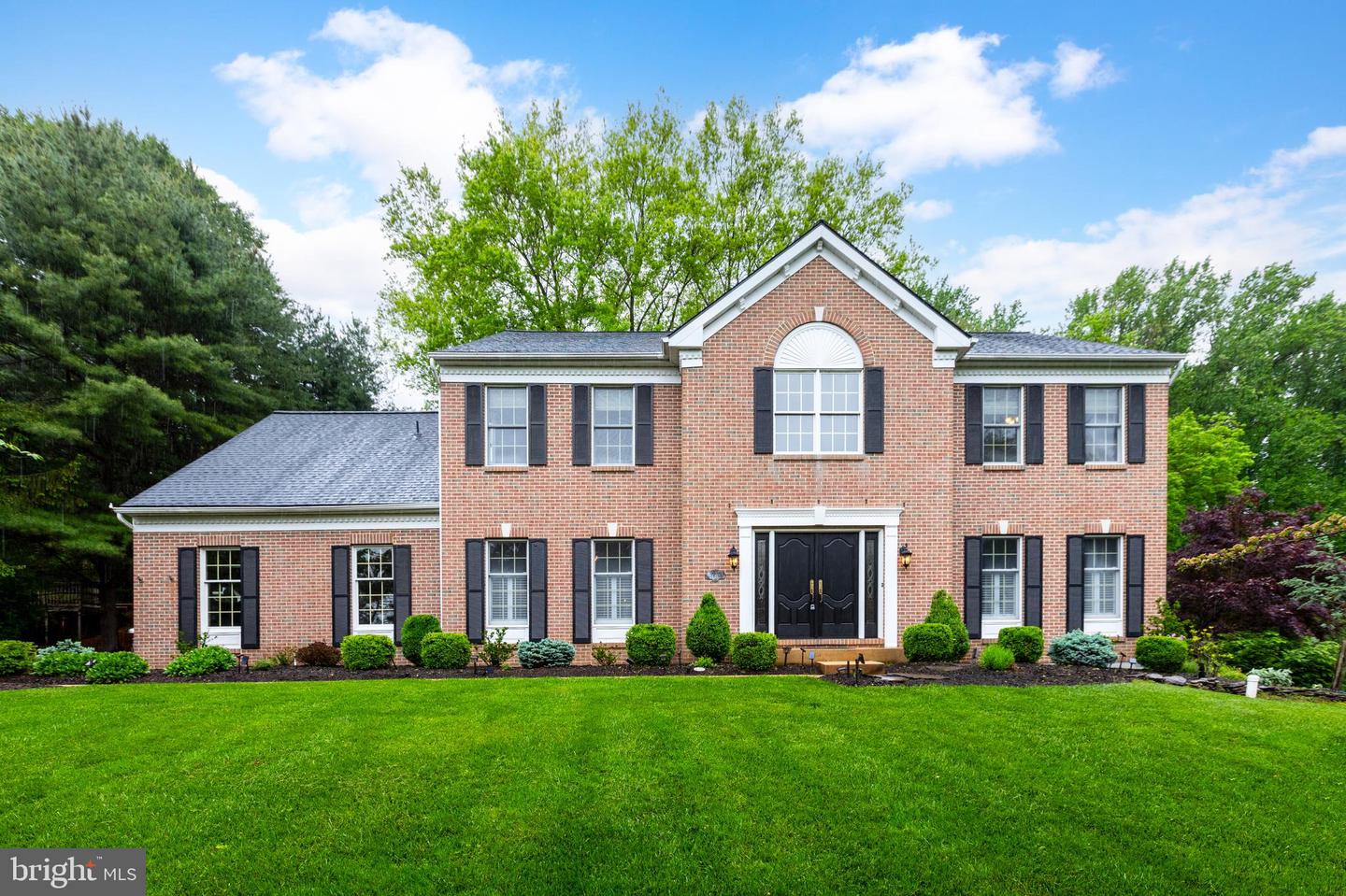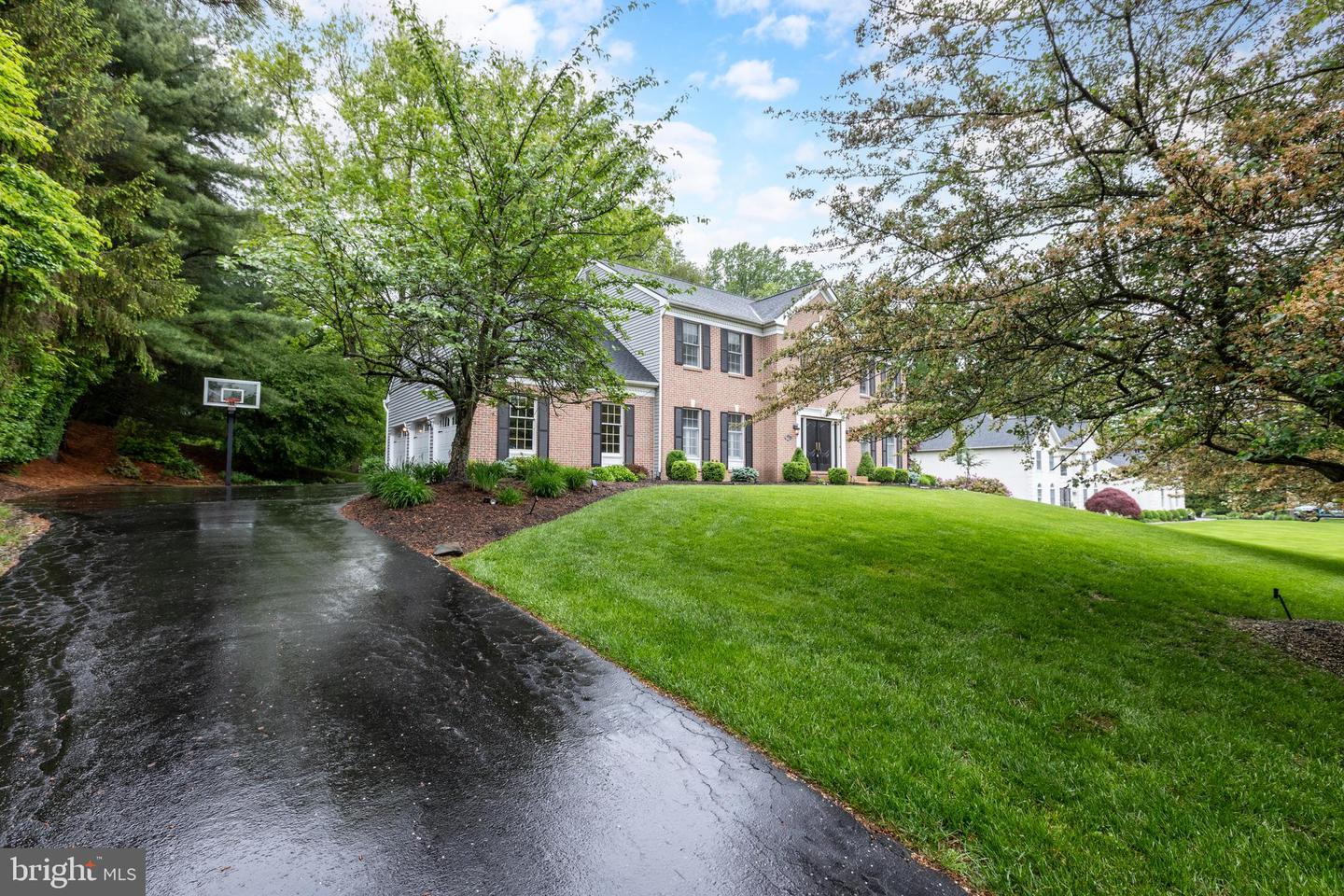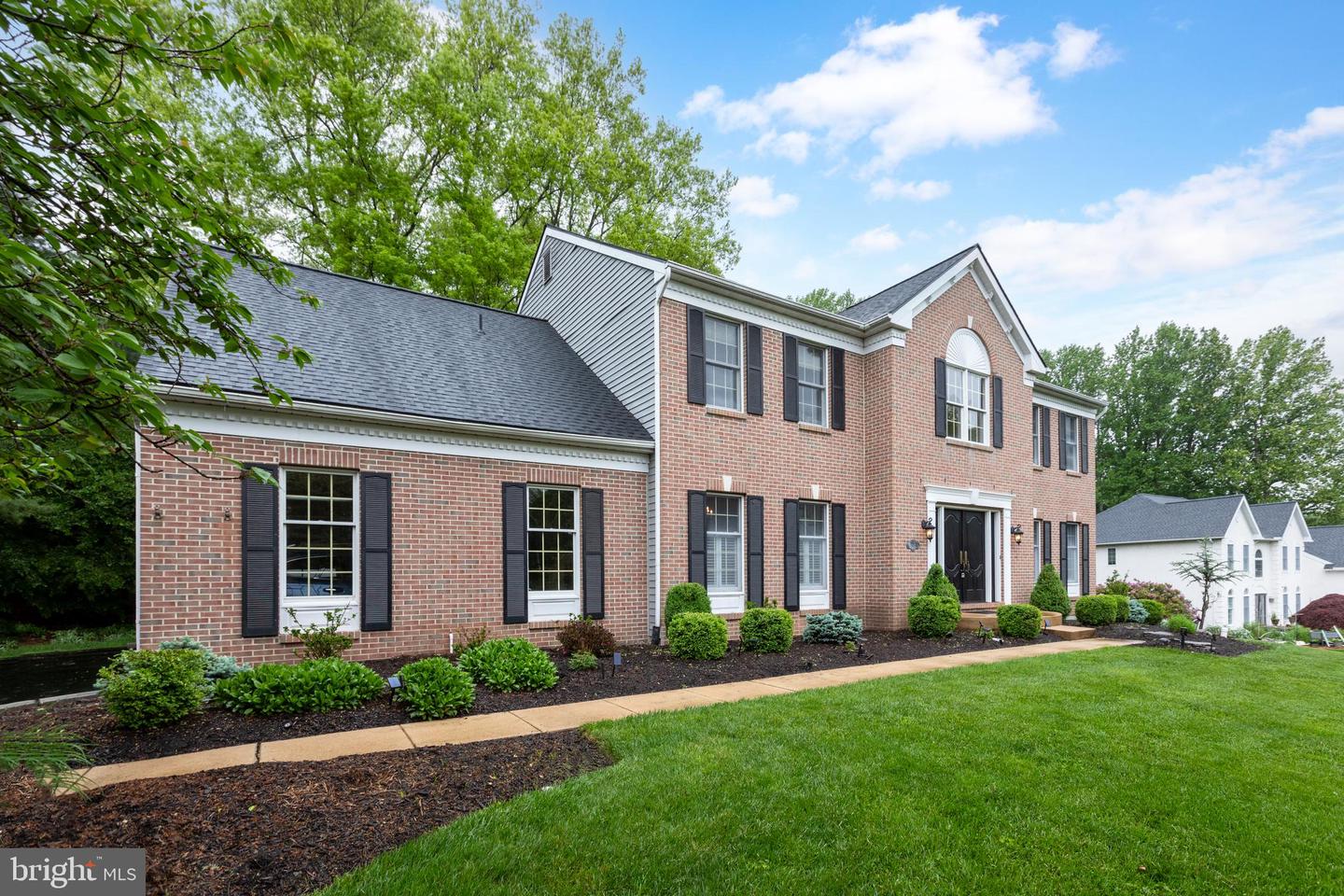


1615 Masters Way, Chadds Ford, PA 19317
$1,100,000
5
Beds
5
Baths
3,964
Sq Ft
Single Family
Active
Listed by
Lisa Lyons
eXp Realty, LLC.
Last updated:
May 15, 2025, 01:46 PM
MLS#
PACT2097940
Source:
BRIGHTMLS
About This Home
Home Facts
Single Family
5 Baths
5 Bedrooms
Built in 1996
Price Summary
1,100,000
$277 per Sq. Ft.
MLS #:
PACT2097940
Last Updated:
May 15, 2025, 01:46 PM
Added:
3 day(s) ago
Rooms & Interior
Bedrooms
Total Bedrooms:
5
Bathrooms
Total Bathrooms:
5
Full Bathrooms:
4
Interior
Living Area:
3,964 Sq. Ft.
Structure
Structure
Architectural Style:
Traditional
Building Area:
3,964 Sq. Ft.
Year Built:
1996
Lot
Lot Size (Sq. Ft):
31,363
Finances & Disclosures
Price:
$1,100,000
Price per Sq. Ft:
$277 per Sq. Ft.
Contact an Agent
Yes, I would like more information from Coldwell Banker. Please use and/or share my information with a Coldwell Banker agent to contact me about my real estate needs.
By clicking Contact I agree a Coldwell Banker Agent may contact me by phone or text message including by automated means and prerecorded messages about real estate services, and that I can access real estate services without providing my phone number. I acknowledge that I have read and agree to the Terms of Use and Privacy Notice.
Contact an Agent
Yes, I would like more information from Coldwell Banker. Please use and/or share my information with a Coldwell Banker agent to contact me about my real estate needs.
By clicking Contact I agree a Coldwell Banker Agent may contact me by phone or text message including by automated means and prerecorded messages about real estate services, and that I can access real estate services without providing my phone number. I acknowledge that I have read and agree to the Terms of Use and Privacy Notice.