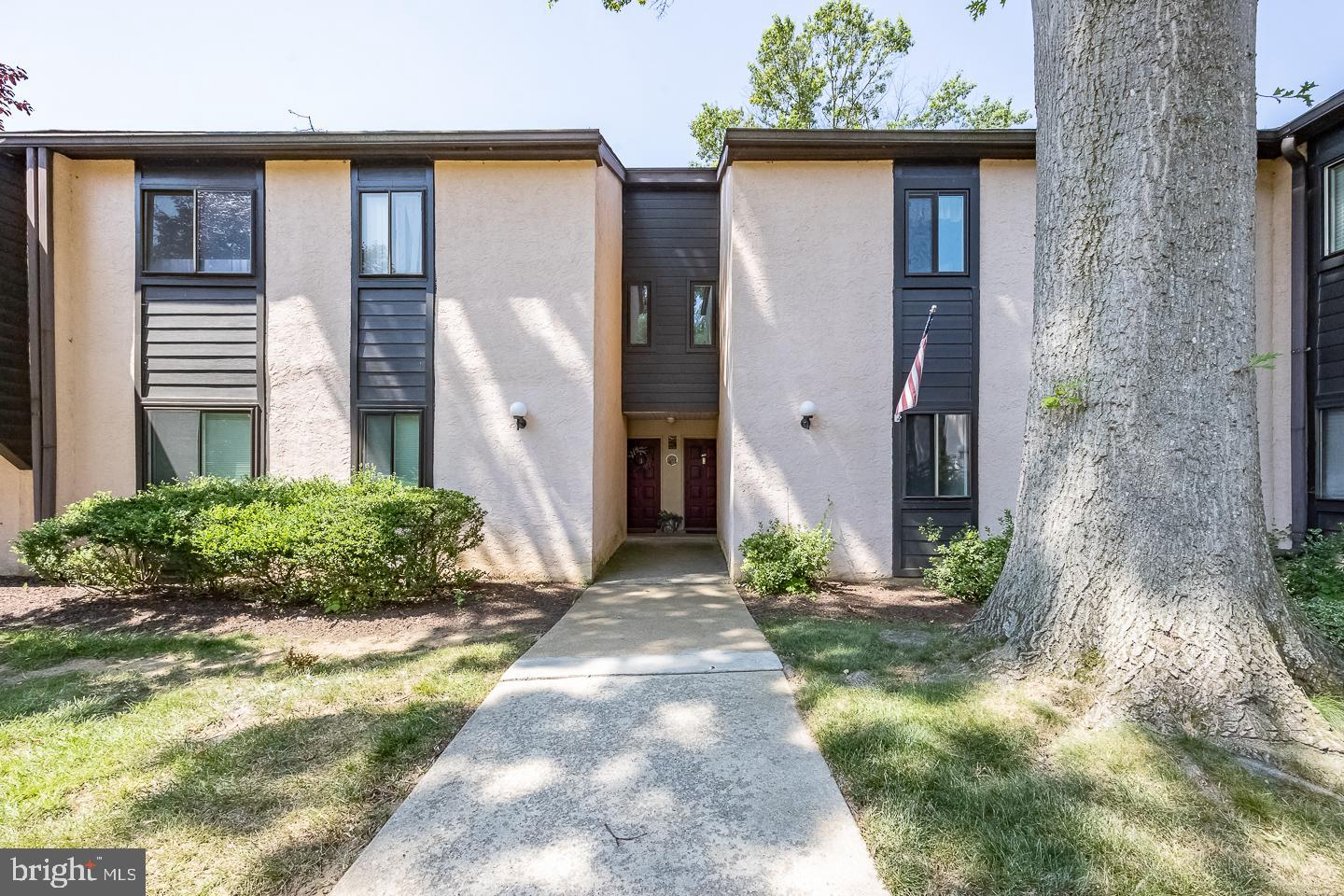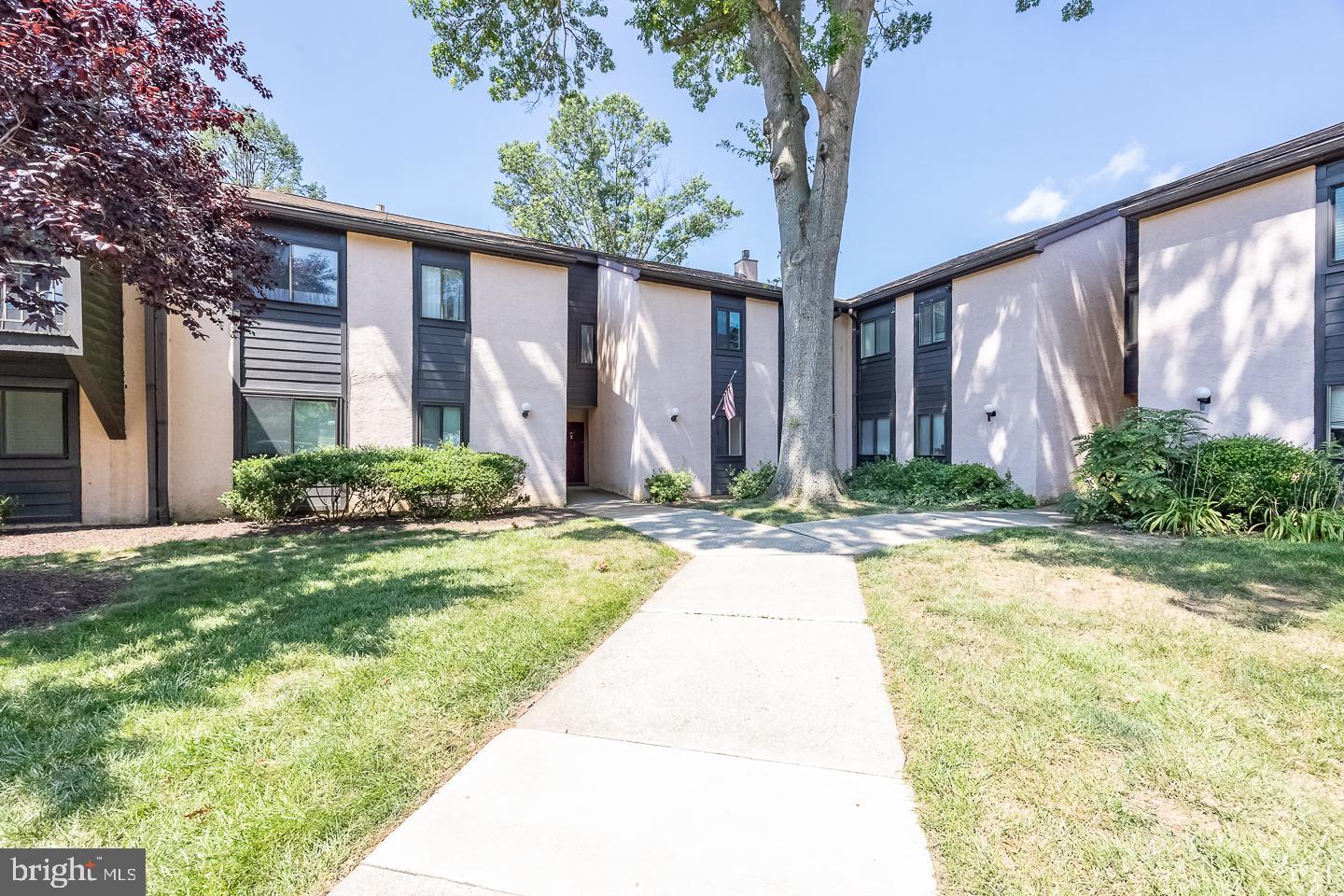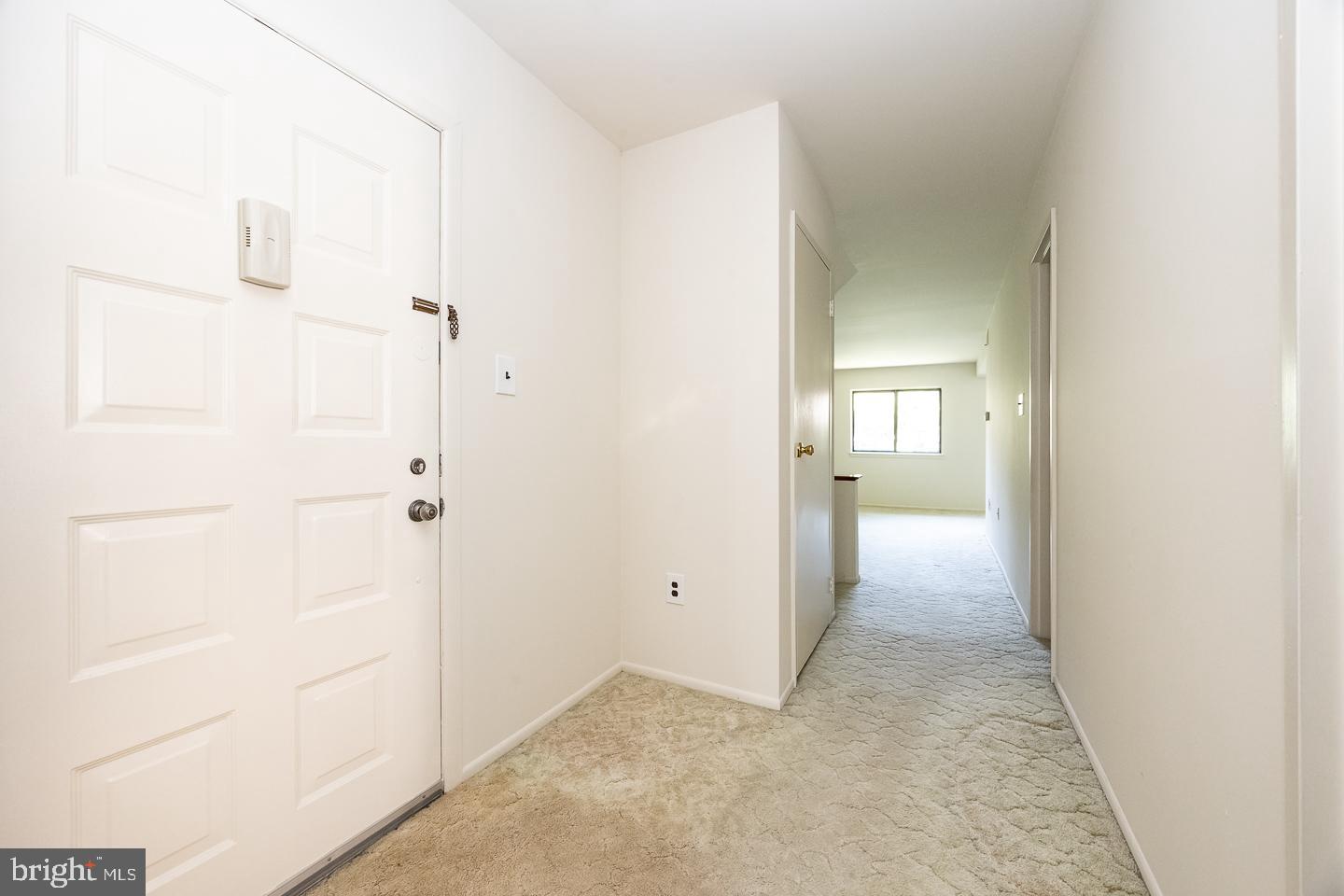


1407 Painters Xing #1407, Chadds Ford, PA 19317
$264,000
4
Beds
3
Baths
1,633
Sq Ft
Condo
Active
Listed by
Matthew I Gorham
Eric Mcgee
Keller Williams Real Estate -Exton
Last updated:
August 7, 2025, 03:12 PM
MLS#
PADE2096784
Source:
BRIGHTMLS
About This Home
Home Facts
Condo
3 Baths
4 Bedrooms
Built in 1972
Price Summary
264,000
$161 per Sq. Ft.
MLS #:
PADE2096784
Last Updated:
August 7, 2025, 03:12 PM
Added:
13 day(s) ago
Rooms & Interior
Bedrooms
Total Bedrooms:
4
Bathrooms
Total Bathrooms:
3
Full Bathrooms:
2
Interior
Living Area:
1,633 Sq. Ft.
Structure
Structure
Architectural Style:
Traditional
Building Area:
1,633 Sq. Ft.
Year Built:
1972
Finances & Disclosures
Price:
$264,000
Price per Sq. Ft:
$161 per Sq. Ft.
Contact an Agent
Yes, I would like more information from Coldwell Banker. Please use and/or share my information with a Coldwell Banker agent to contact me about my real estate needs.
By clicking Contact I agree a Coldwell Banker Agent may contact me by phone or text message including by automated means and prerecorded messages about real estate services, and that I can access real estate services without providing my phone number. I acknowledge that I have read and agree to the Terms of Use and Privacy Notice.
Contact an Agent
Yes, I would like more information from Coldwell Banker. Please use and/or share my information with a Coldwell Banker agent to contact me about my real estate needs.
By clicking Contact I agree a Coldwell Banker Agent may contact me by phone or text message including by automated means and prerecorded messages about real estate services, and that I can access real estate services without providing my phone number. I acknowledge that I have read and agree to the Terms of Use and Privacy Notice.