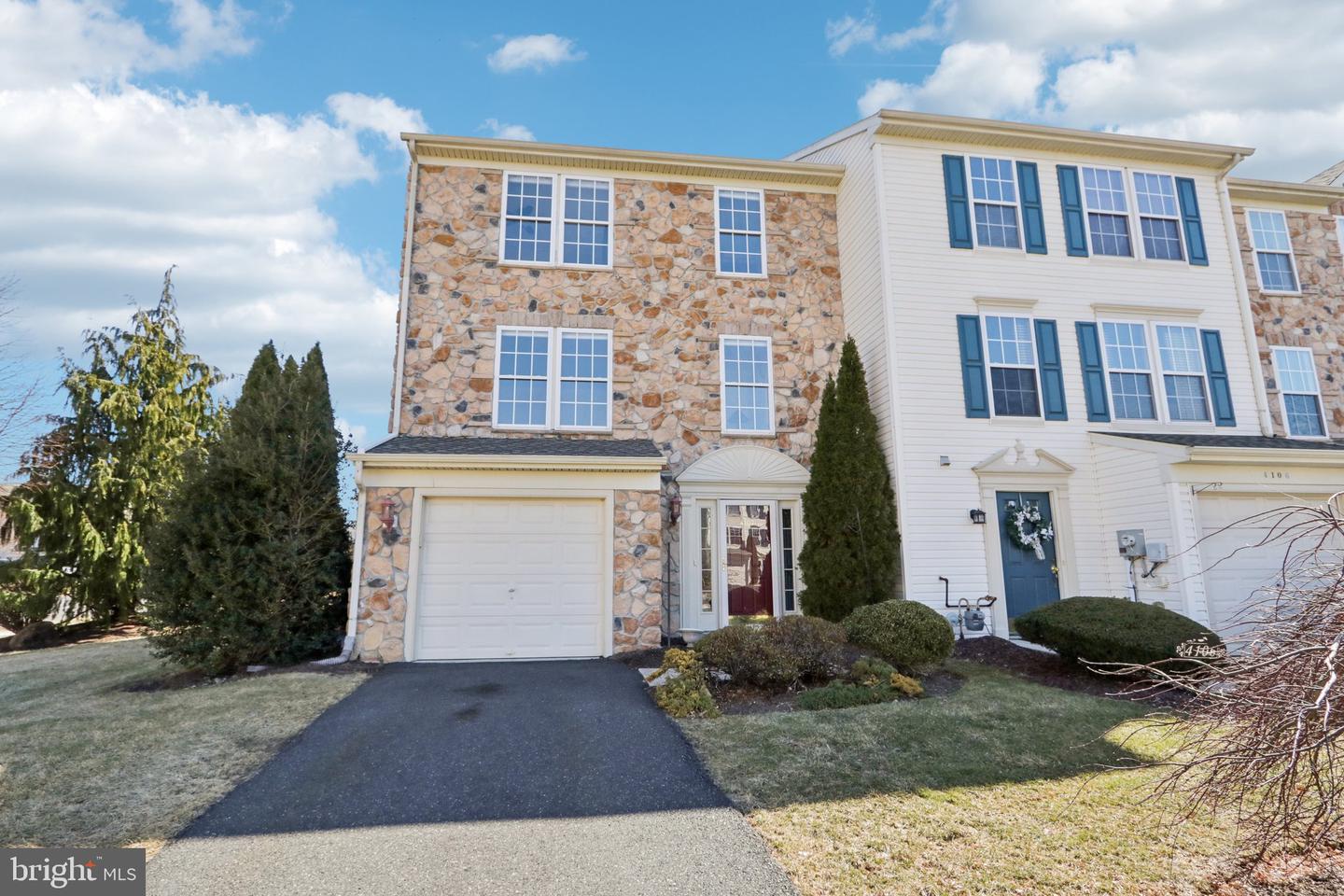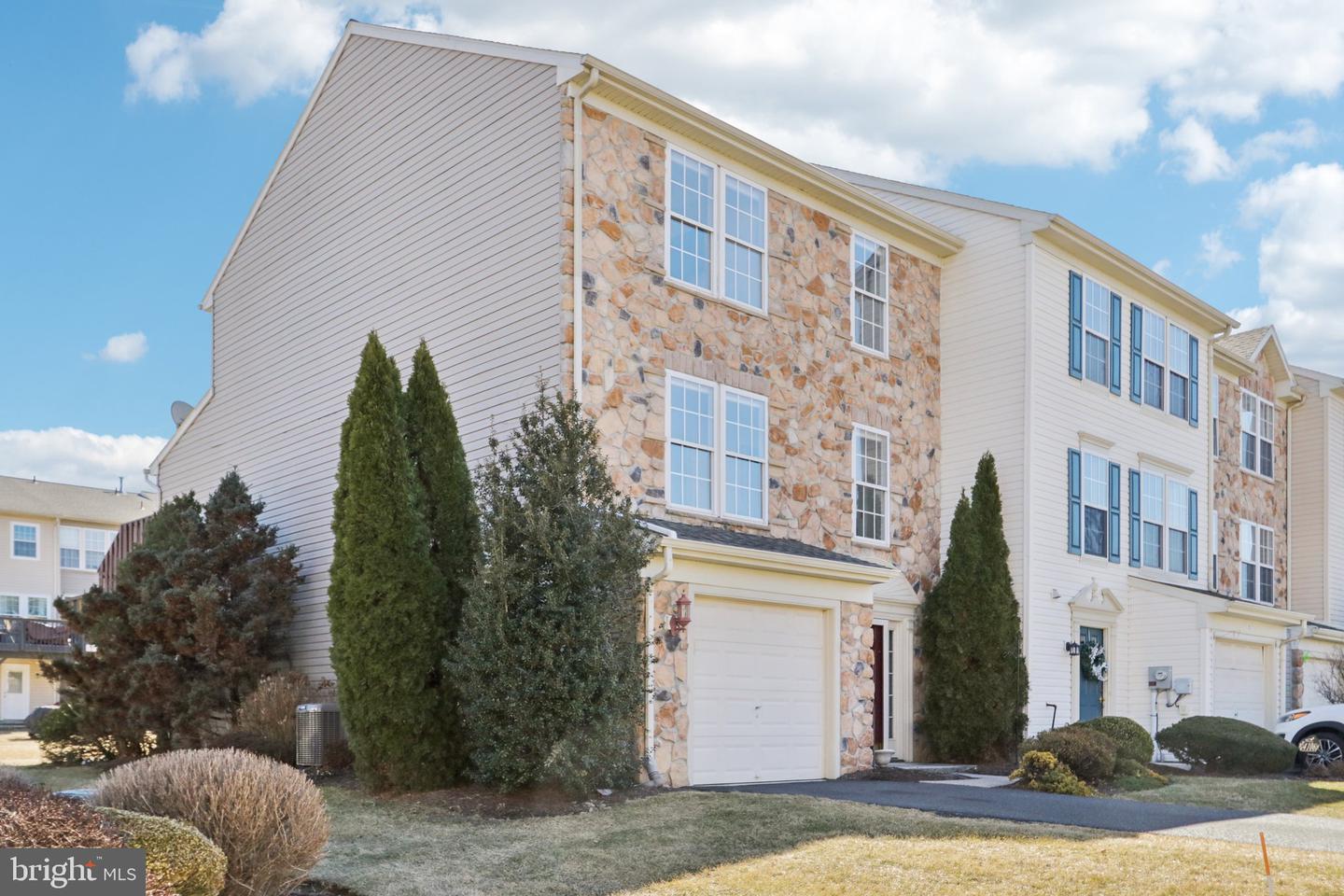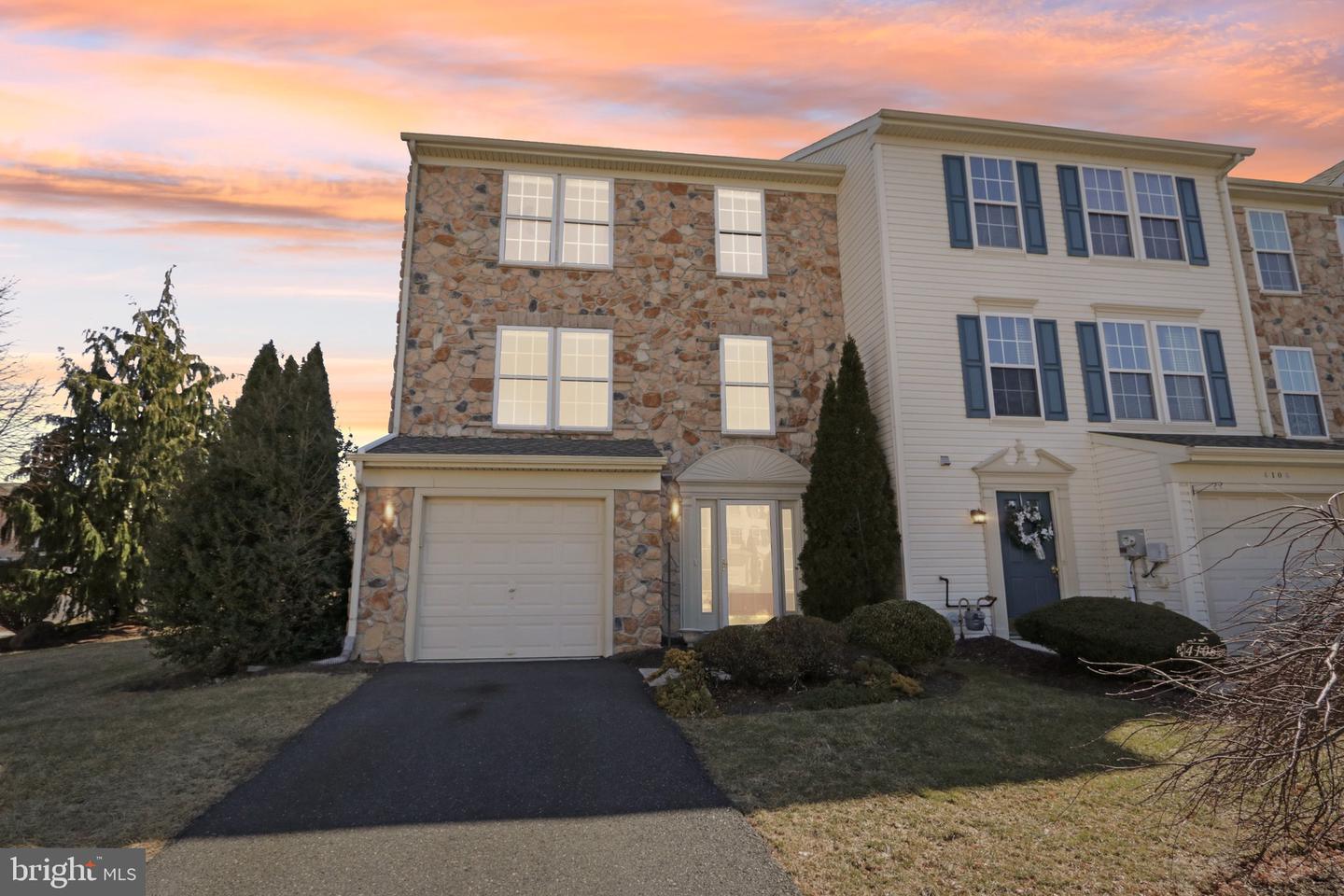


4102 Huckleberry Dr, Center Valley, PA 18034
Pending
Listed by
Marissa Burkholder
Bhhs Fox & Roach-Allentown
Last updated:
May 2, 2025, 07:34 AM
MLS#
PALH2011278
Source:
BRIGHTMLS
About This Home
Home Facts
Townhouse
2 Baths
3 Bedrooms
Built in 2003
Price Summary
379,900
$158 per Sq. Ft.
MLS #:
PALH2011278
Last Updated:
May 2, 2025, 07:34 AM
Added:
1 month(s) ago
Rooms & Interior
Bedrooms
Total Bedrooms:
3
Bathrooms
Total Bathrooms:
2
Full Bathrooms:
1
Interior
Living Area:
2,398 Sq. Ft.
Structure
Structure
Architectural Style:
Contemporary, Reverse
Building Area:
2,398 Sq. Ft.
Year Built:
2003
Lot
Lot Size (Sq. Ft):
9,147
Finances & Disclosures
Price:
$379,900
Price per Sq. Ft:
$158 per Sq. Ft.
Contact an Agent
Yes, I would like more information from Coldwell Banker. Please use and/or share my information with a Coldwell Banker agent to contact me about my real estate needs.
By clicking Contact I agree a Coldwell Banker Agent may contact me by phone or text message including by automated means and prerecorded messages about real estate services, and that I can access real estate services without providing my phone number. I acknowledge that I have read and agree to the Terms of Use and Privacy Notice.
Contact an Agent
Yes, I would like more information from Coldwell Banker. Please use and/or share my information with a Coldwell Banker agent to contact me about my real estate needs.
By clicking Contact I agree a Coldwell Banker Agent may contact me by phone or text message including by automated means and prerecorded messages about real estate services, and that I can access real estate services without providing my phone number. I acknowledge that I have read and agree to the Terms of Use and Privacy Notice.