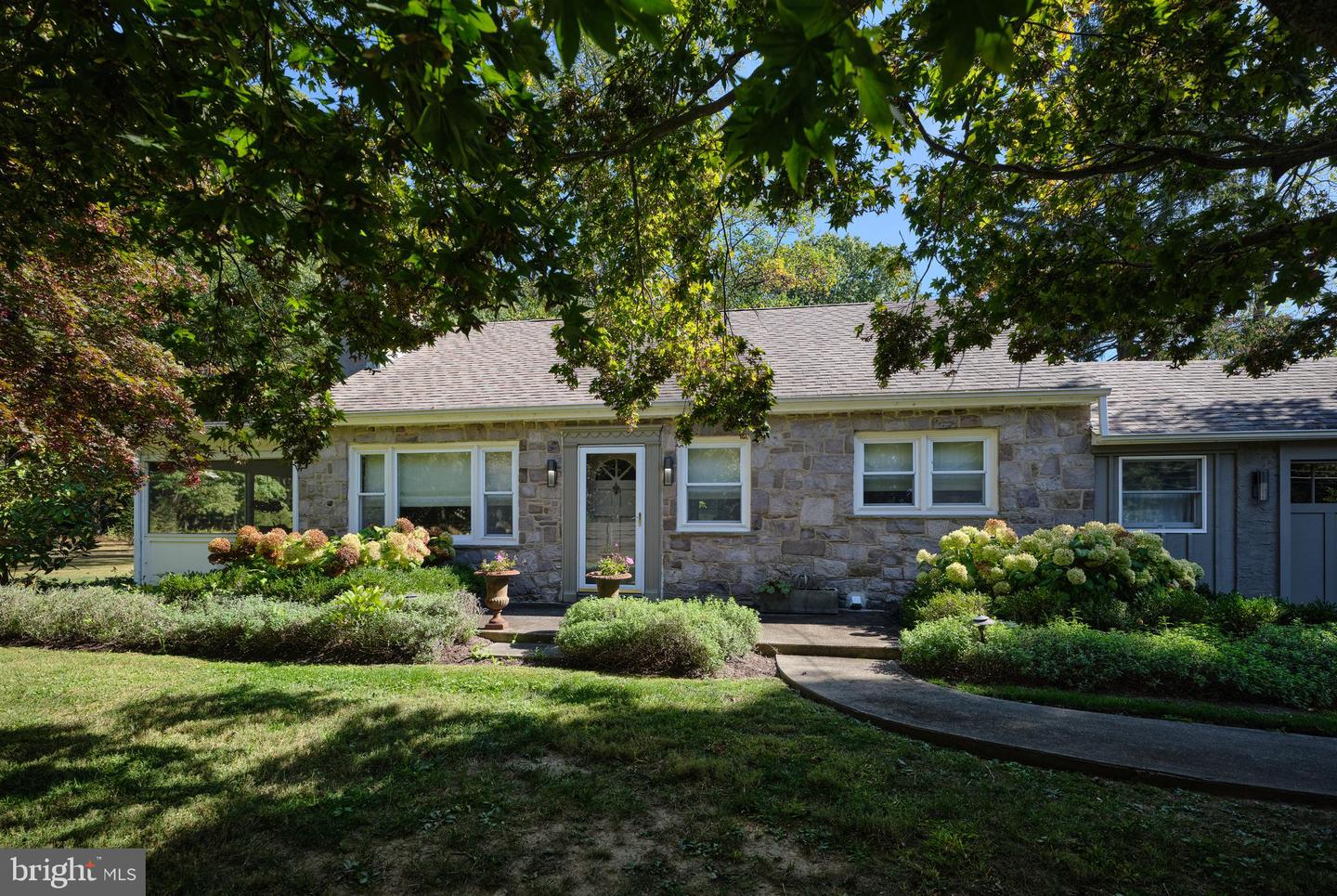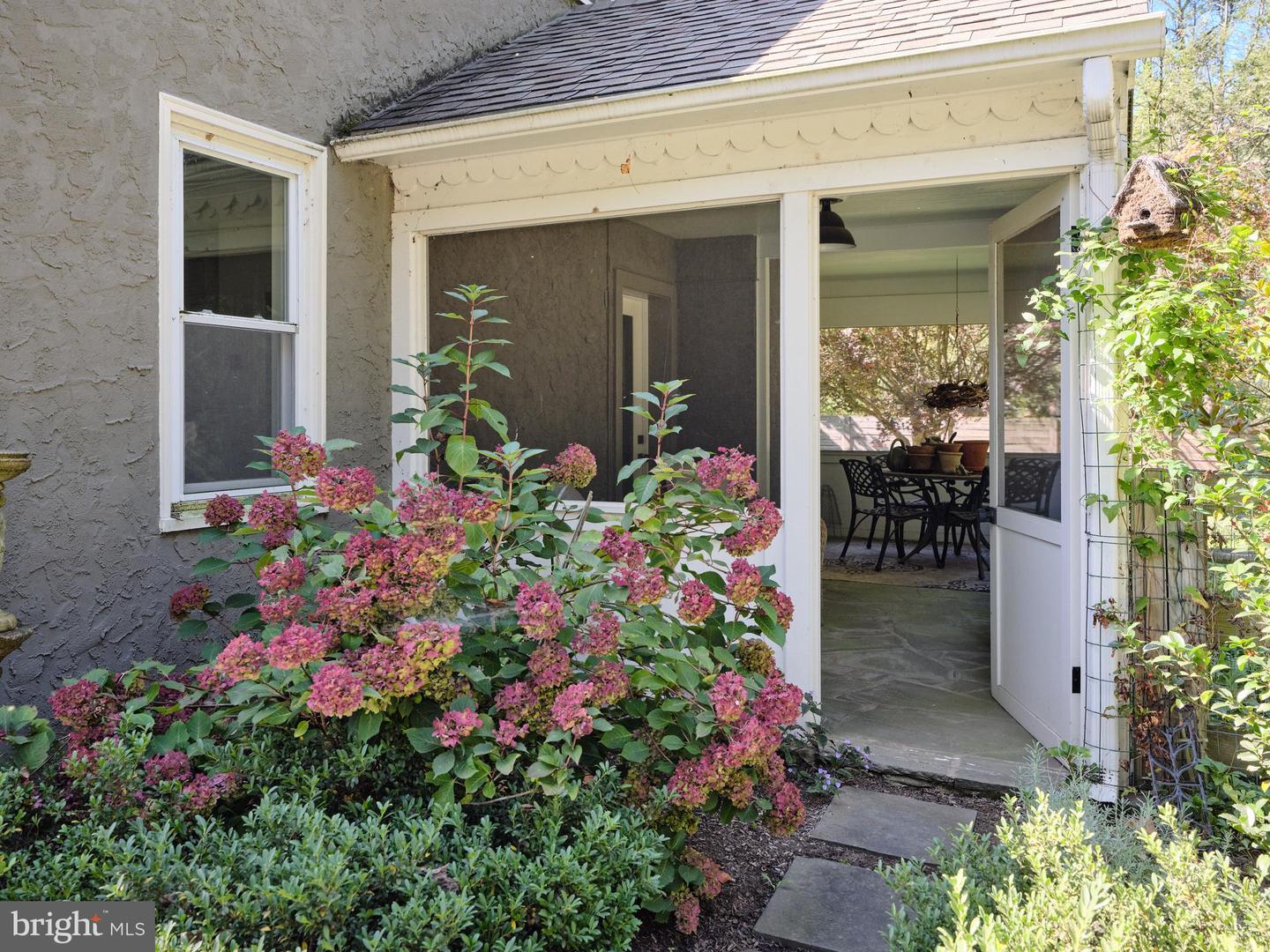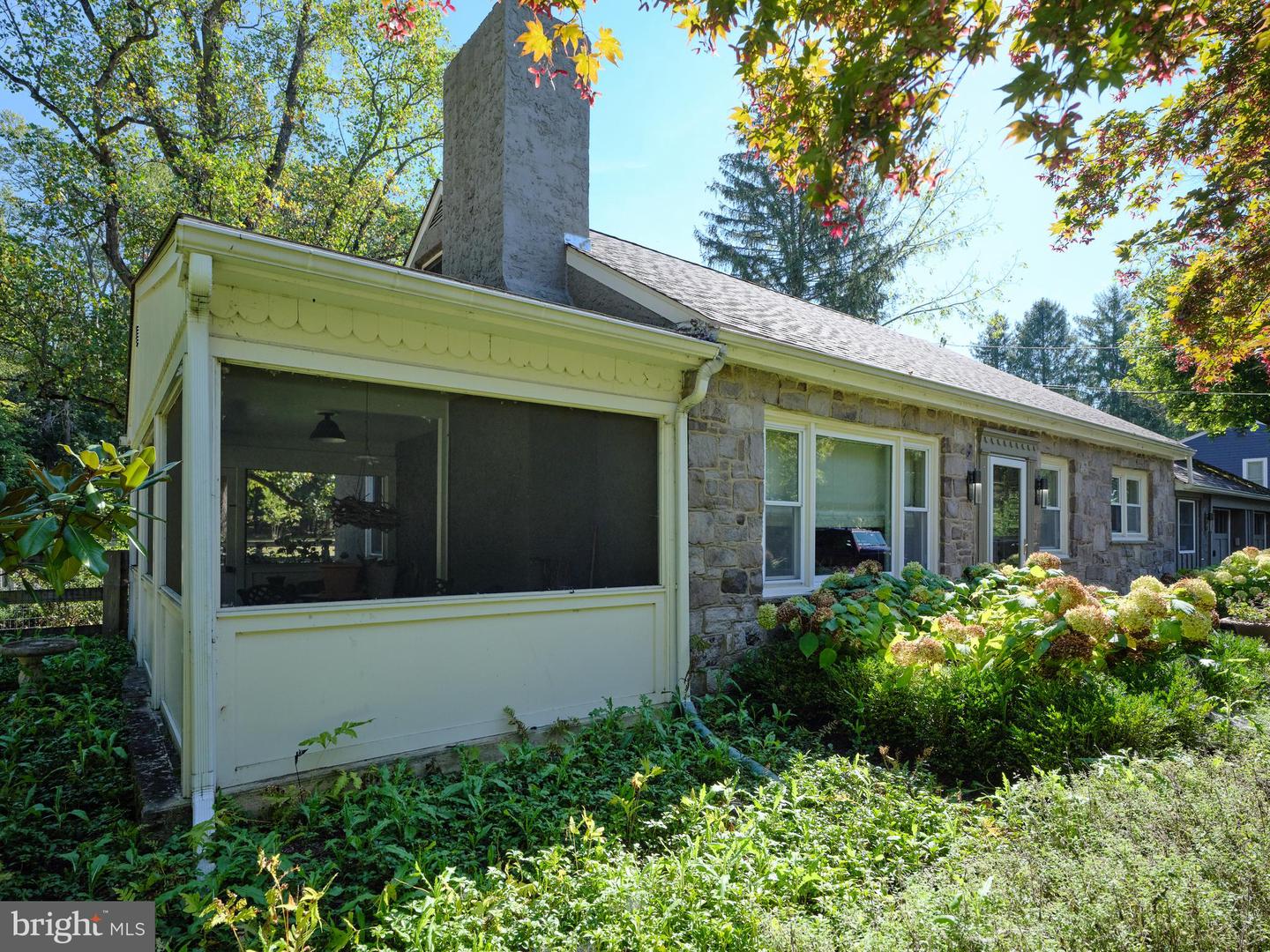


6238 Mechanicsville Rd, Carversville, PA 18913
$825,000
3
Beds
2
Baths
1,695
Sq Ft
Single Family
Active
Listed by
Alison Kingsley
Addison Wolfe Real Estate
Last updated:
October 24, 2025, 02:05 PM
MLS#
PABU2107092
Source:
BRIGHTMLS
About This Home
Home Facts
Single Family
2 Baths
3 Bedrooms
Built in 1951
Price Summary
825,000
$486 per Sq. Ft.
MLS #:
PABU2107092
Last Updated:
October 24, 2025, 02:05 PM
Added:
14 day(s) ago
Rooms & Interior
Bedrooms
Total Bedrooms:
3
Bathrooms
Total Bathrooms:
2
Full Bathrooms:
1
Interior
Living Area:
1,695 Sq. Ft.
Structure
Structure
Architectural Style:
Cape Cod
Building Area:
1,695 Sq. Ft.
Year Built:
1951
Lot
Lot Size (Sq. Ft):
72,309
Finances & Disclosures
Price:
$825,000
Price per Sq. Ft:
$486 per Sq. Ft.
See this home in person
Attend an upcoming open house
Sat, Oct 25
12:00 PM - 02:00 PMContact an Agent
Yes, I would like more information from Coldwell Banker. Please use and/or share my information with a Coldwell Banker agent to contact me about my real estate needs.
By clicking Contact I agree a Coldwell Banker Agent may contact me by phone or text message including by automated means and prerecorded messages about real estate services, and that I can access real estate services without providing my phone number. I acknowledge that I have read and agree to the Terms of Use and Privacy Notice.
Contact an Agent
Yes, I would like more information from Coldwell Banker. Please use and/or share my information with a Coldwell Banker agent to contact me about my real estate needs.
By clicking Contact I agree a Coldwell Banker Agent may contact me by phone or text message including by automated means and prerecorded messages about real estate services, and that I can access real estate services without providing my phone number. I acknowledge that I have read and agree to the Terms of Use and Privacy Notice.