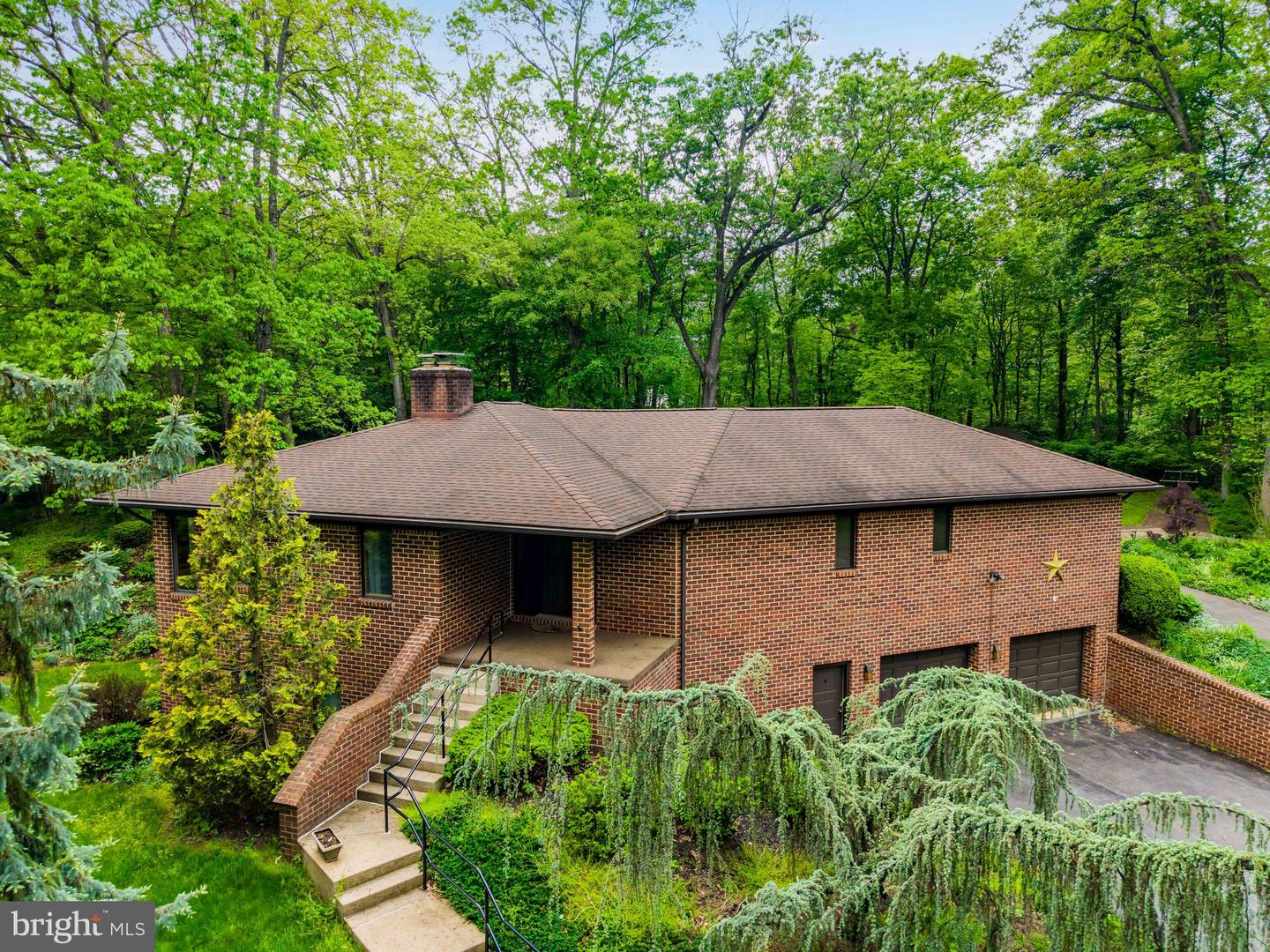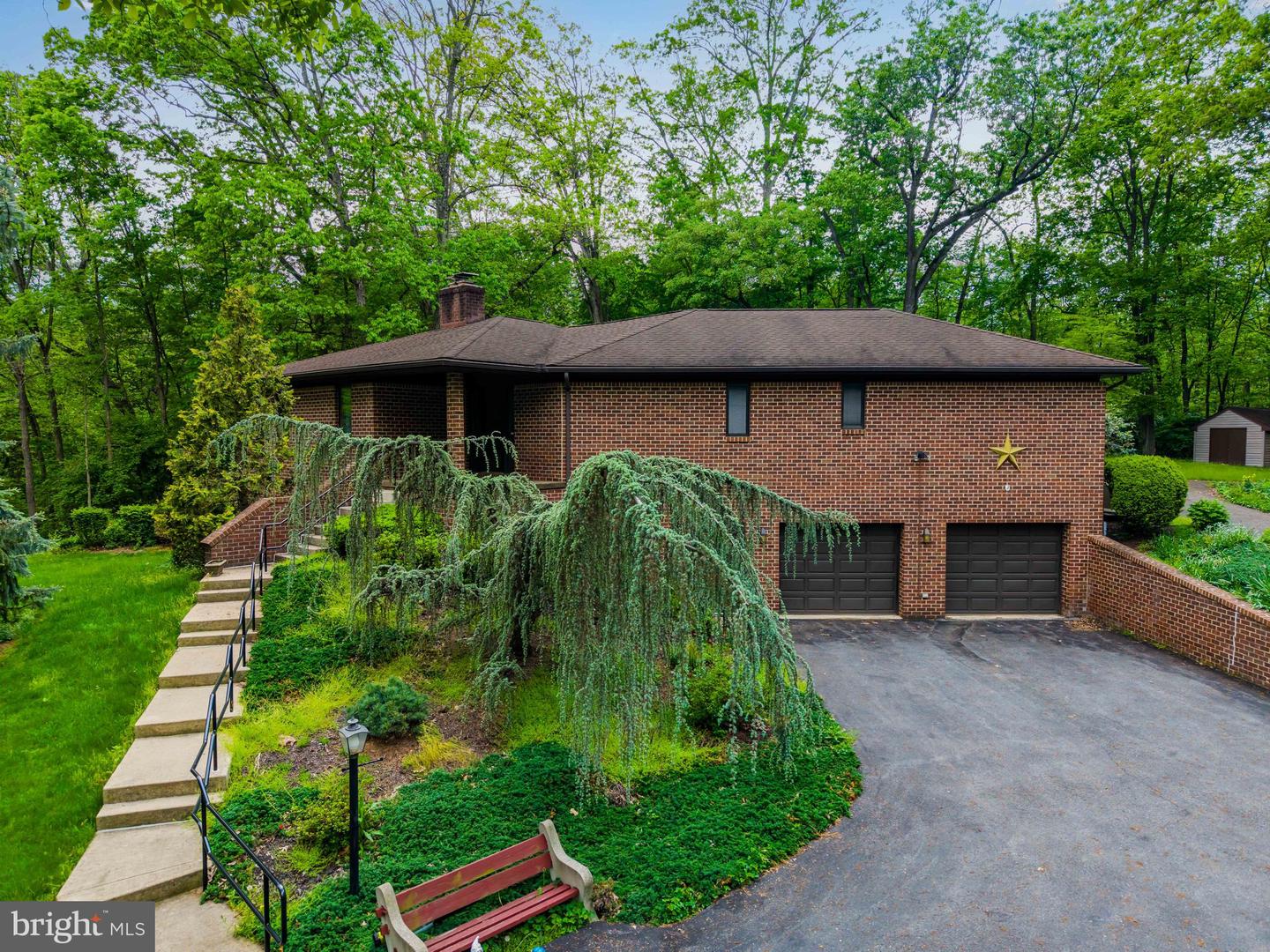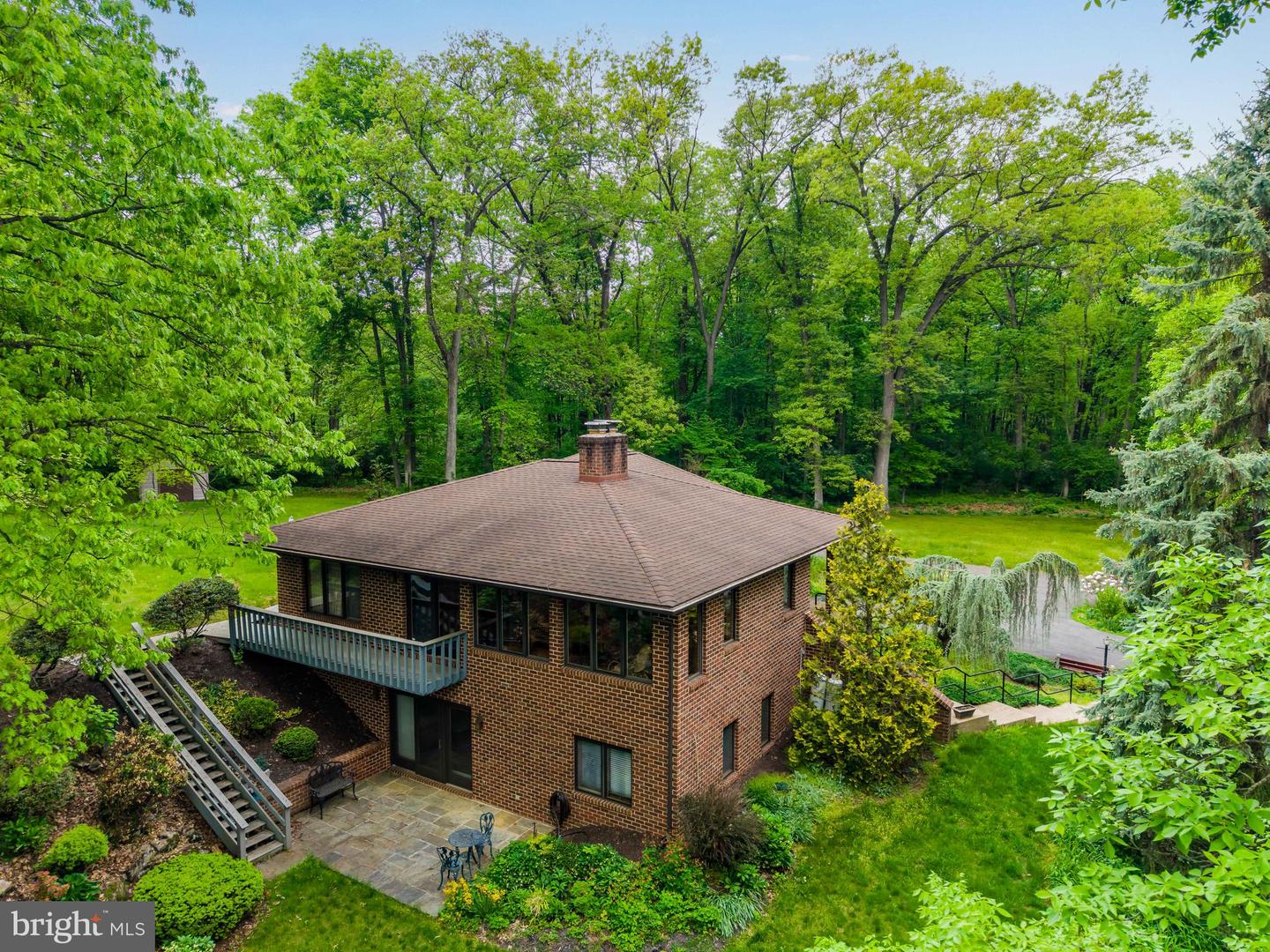


399 Barnstable Rd, Carlisle, PA 17015
$995,000
3
Beds
3
Baths
3,440
Sq Ft
Single Family
Active
Listed by
Gary J. Muccio
Keller Williams Of Central Pa
Last updated:
June 7, 2025, 01:58 PM
MLS#
PACB2039644
Source:
BRIGHTMLS
About This Home
Home Facts
Single Family
3 Baths
3 Bedrooms
Built in 1983
Price Summary
995,000
$289 per Sq. Ft.
MLS #:
PACB2039644
Last Updated:
June 7, 2025, 01:58 PM
Added:
a month ago
Rooms & Interior
Bedrooms
Total Bedrooms:
3
Bathrooms
Total Bathrooms:
3
Full Bathrooms:
2
Interior
Living Area:
3,440 Sq. Ft.
Structure
Structure
Architectural Style:
Raised Ranch/Rambler, Ranch/Rambler
Building Area:
3,440 Sq. Ft.
Year Built:
1983
Lot
Lot Size (Sq. Ft):
2,360,516
Finances & Disclosures
Price:
$995,000
Price per Sq. Ft:
$289 per Sq. Ft.
Contact an Agent
Yes, I would like more information from Coldwell Banker. Please use and/or share my information with a Coldwell Banker agent to contact me about my real estate needs.
By clicking Contact I agree a Coldwell Banker Agent may contact me by phone or text message including by automated means and prerecorded messages about real estate services, and that I can access real estate services without providing my phone number. I acknowledge that I have read and agree to the Terms of Use and Privacy Notice.
Contact an Agent
Yes, I would like more information from Coldwell Banker. Please use and/or share my information with a Coldwell Banker agent to contact me about my real estate needs.
By clicking Contact I agree a Coldwell Banker Agent may contact me by phone or text message including by automated means and prerecorded messages about real estate services, and that I can access real estate services without providing my phone number. I acknowledge that I have read and agree to the Terms of Use and Privacy Notice.