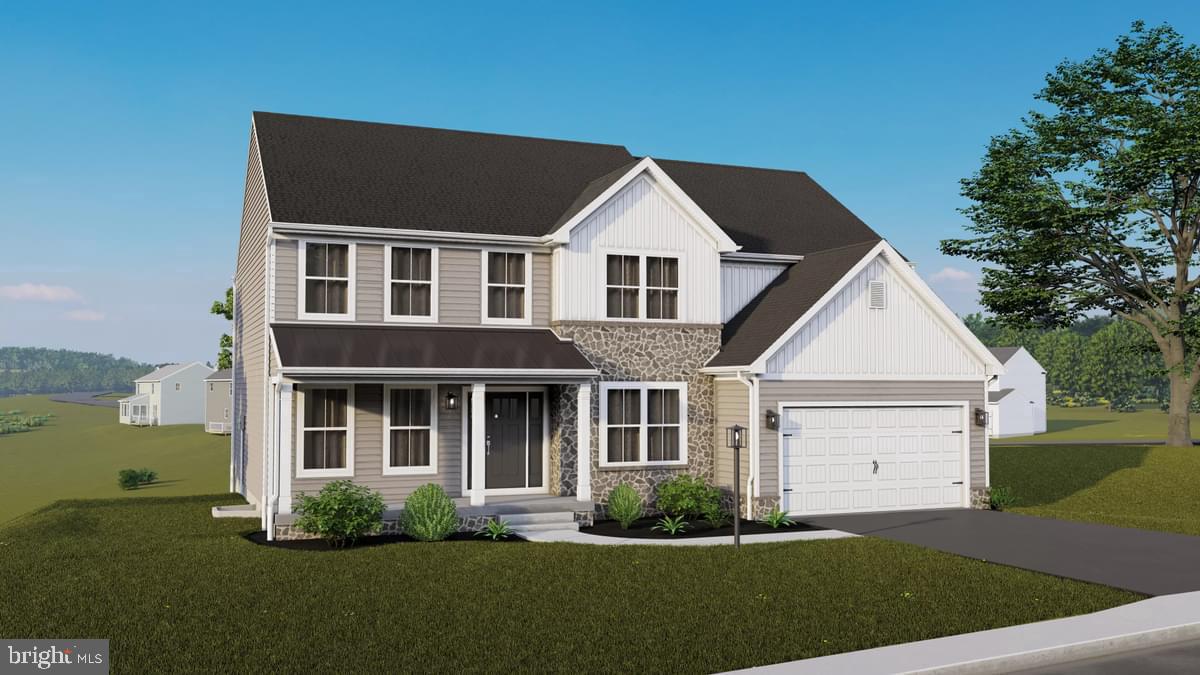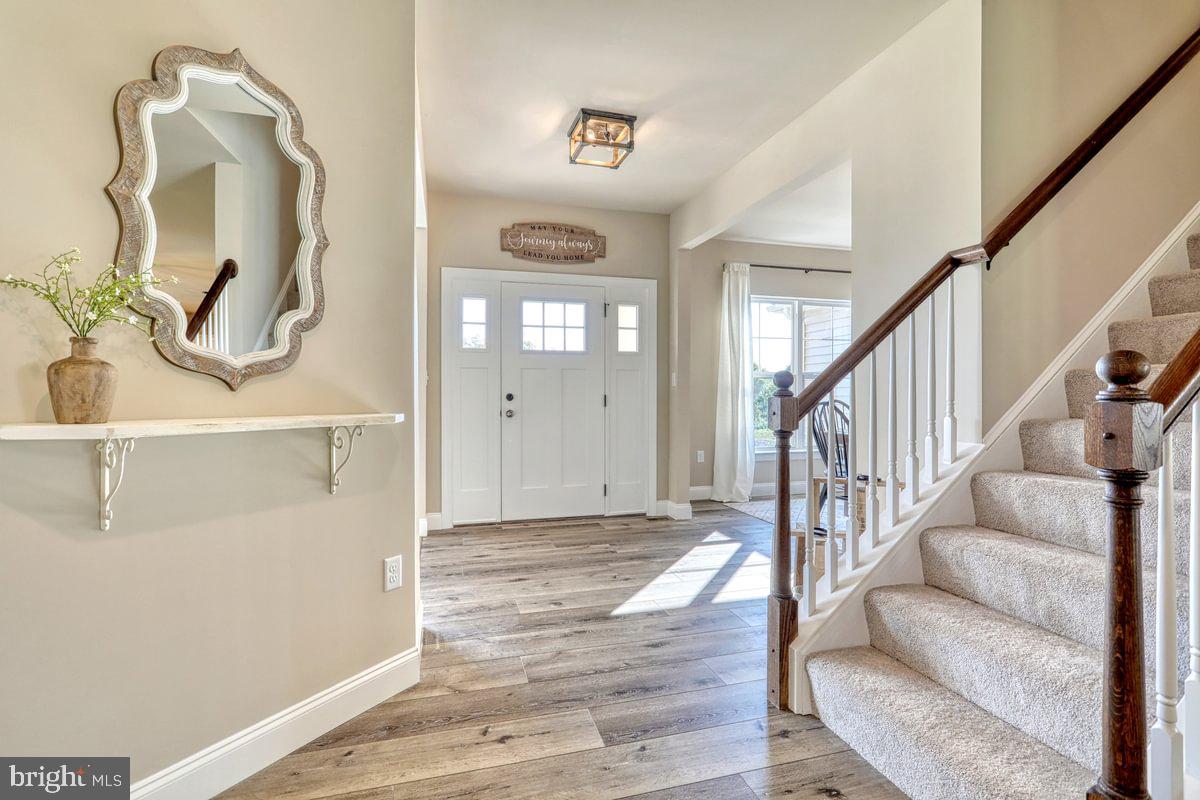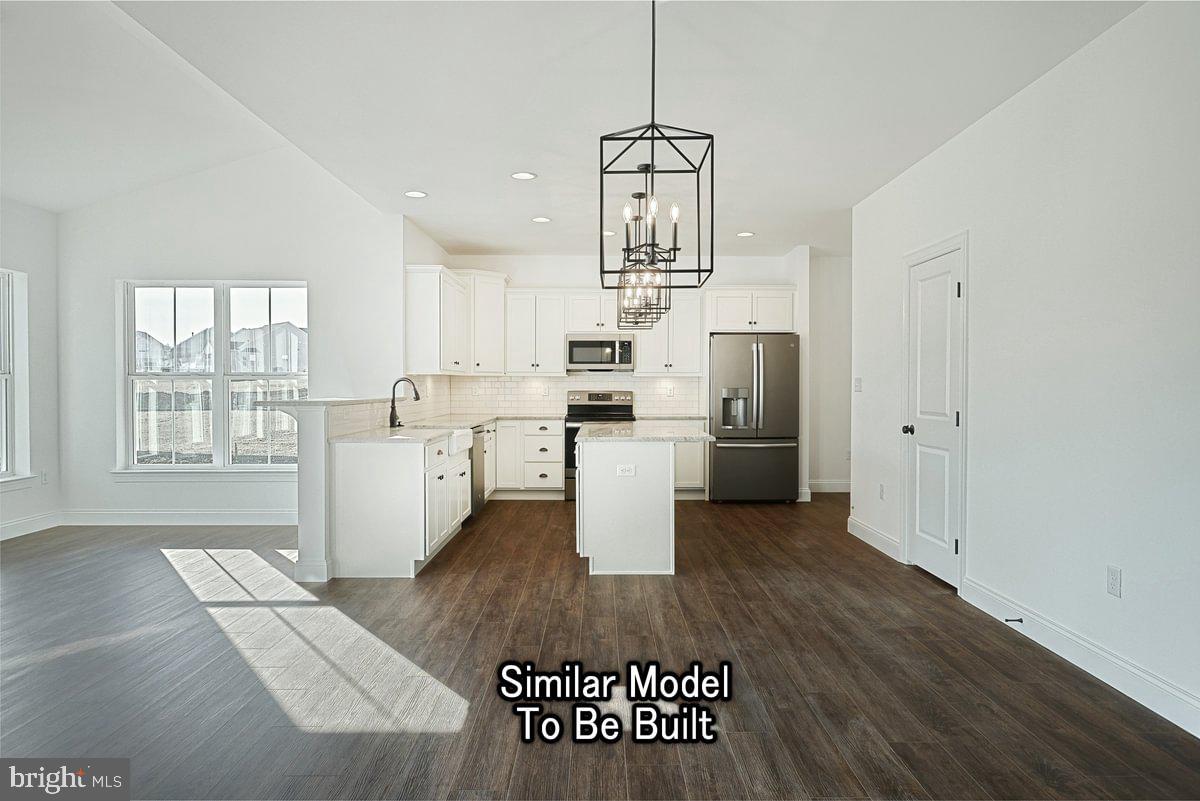


Copper Beech Plan At Cumberland Preserve Estates, Carlisle, PA 17015
$472,990
4
Beds
3
Baths
2,920
Sq Ft
Single Family
Active
Listed by
Melissa Harshbarger
Berks Homes Realty, LLC.
Last updated:
October 26, 2025, 02:00 PM
MLS#
PACB2035570
Source:
BRIGHTMLS
About This Home
Home Facts
Single Family
3 Baths
4 Bedrooms
Built in 2026
Price Summary
472,990
$161 per Sq. Ft.
MLS #:
PACB2035570
Last Updated:
October 26, 2025, 02:00 PM
Added:
a year ago
Rooms & Interior
Bedrooms
Total Bedrooms:
4
Bathrooms
Total Bathrooms:
3
Full Bathrooms:
2
Interior
Living Area:
2,920 Sq. Ft.
Structure
Structure
Architectural Style:
Traditional
Building Area:
2,920 Sq. Ft.
Year Built:
2026
Finances & Disclosures
Price:
$472,990
Price per Sq. Ft:
$161 per Sq. Ft.
Contact an Agent
Yes, I would like more information from Coldwell Banker. Please use and/or share my information with a Coldwell Banker agent to contact me about my real estate needs.
By clicking Contact I agree a Coldwell Banker Agent may contact me by phone or text message including by automated means and prerecorded messages about real estate services, and that I can access real estate services without providing my phone number. I acknowledge that I have read and agree to the Terms of Use and Privacy Notice.
Contact an Agent
Yes, I would like more information from Coldwell Banker. Please use and/or share my information with a Coldwell Banker agent to contact me about my real estate needs.
By clicking Contact I agree a Coldwell Banker Agent may contact me by phone or text message including by automated means and prerecorded messages about real estate services, and that I can access real estate services without providing my phone number. I acknowledge that I have read and agree to the Terms of Use and Privacy Notice.