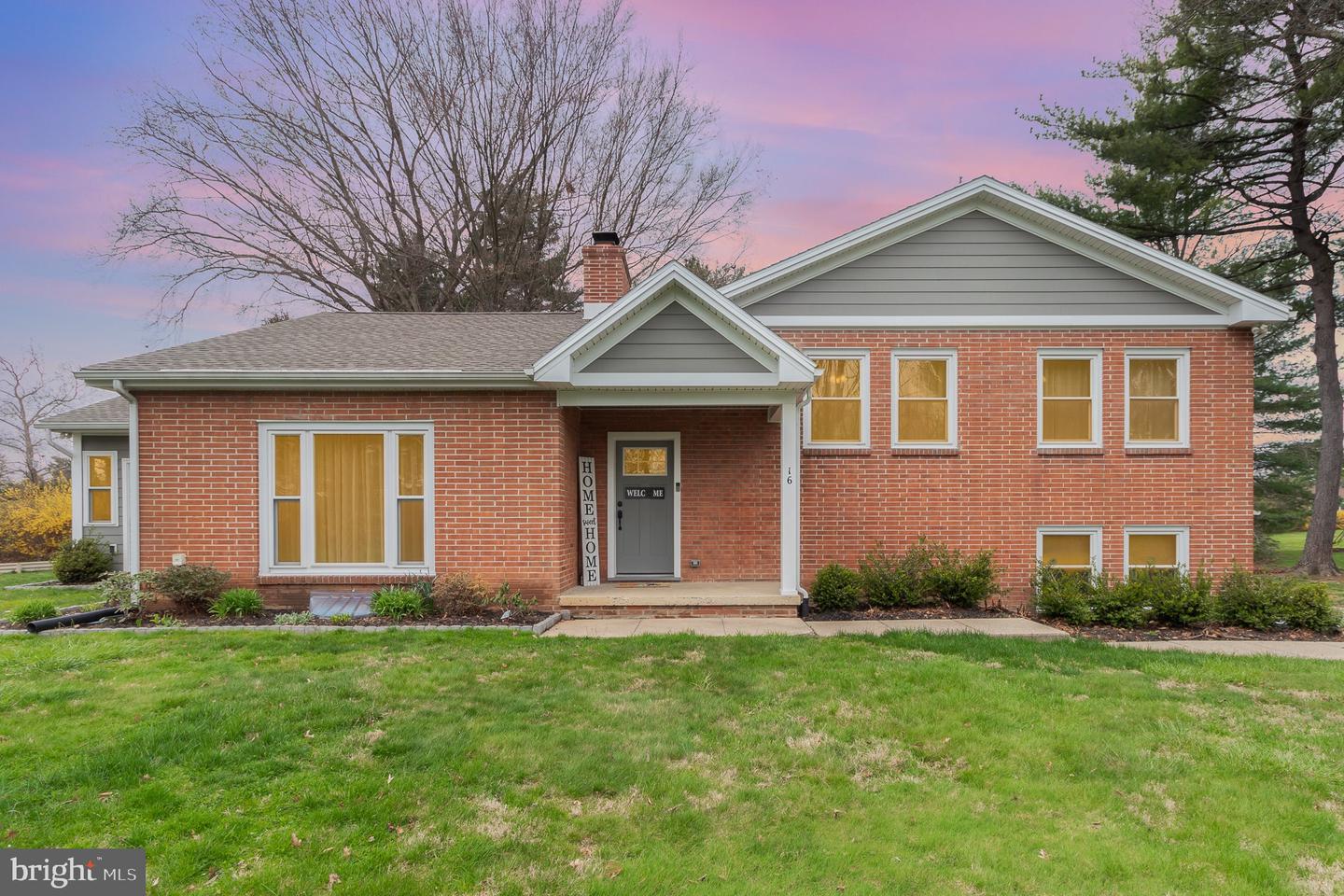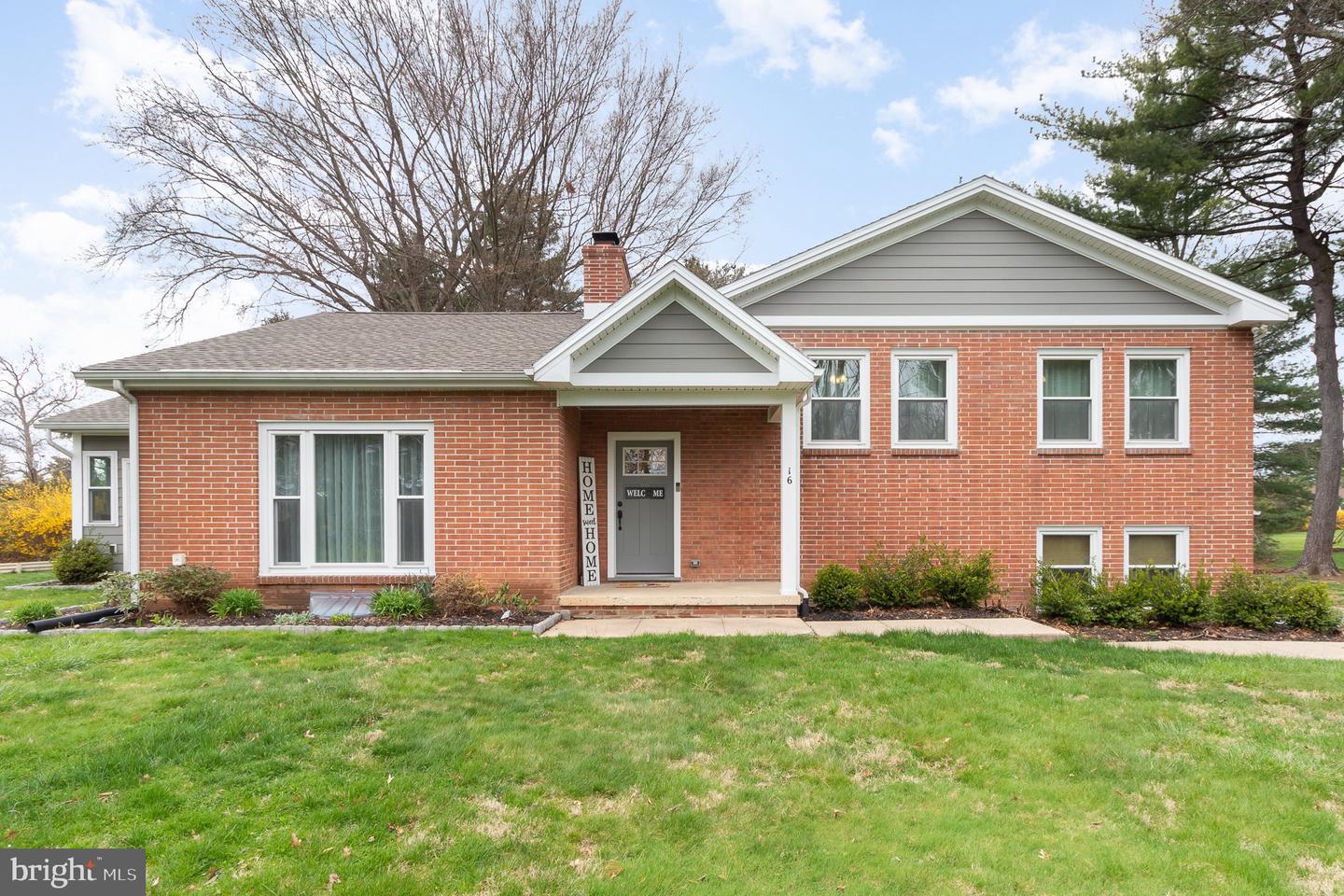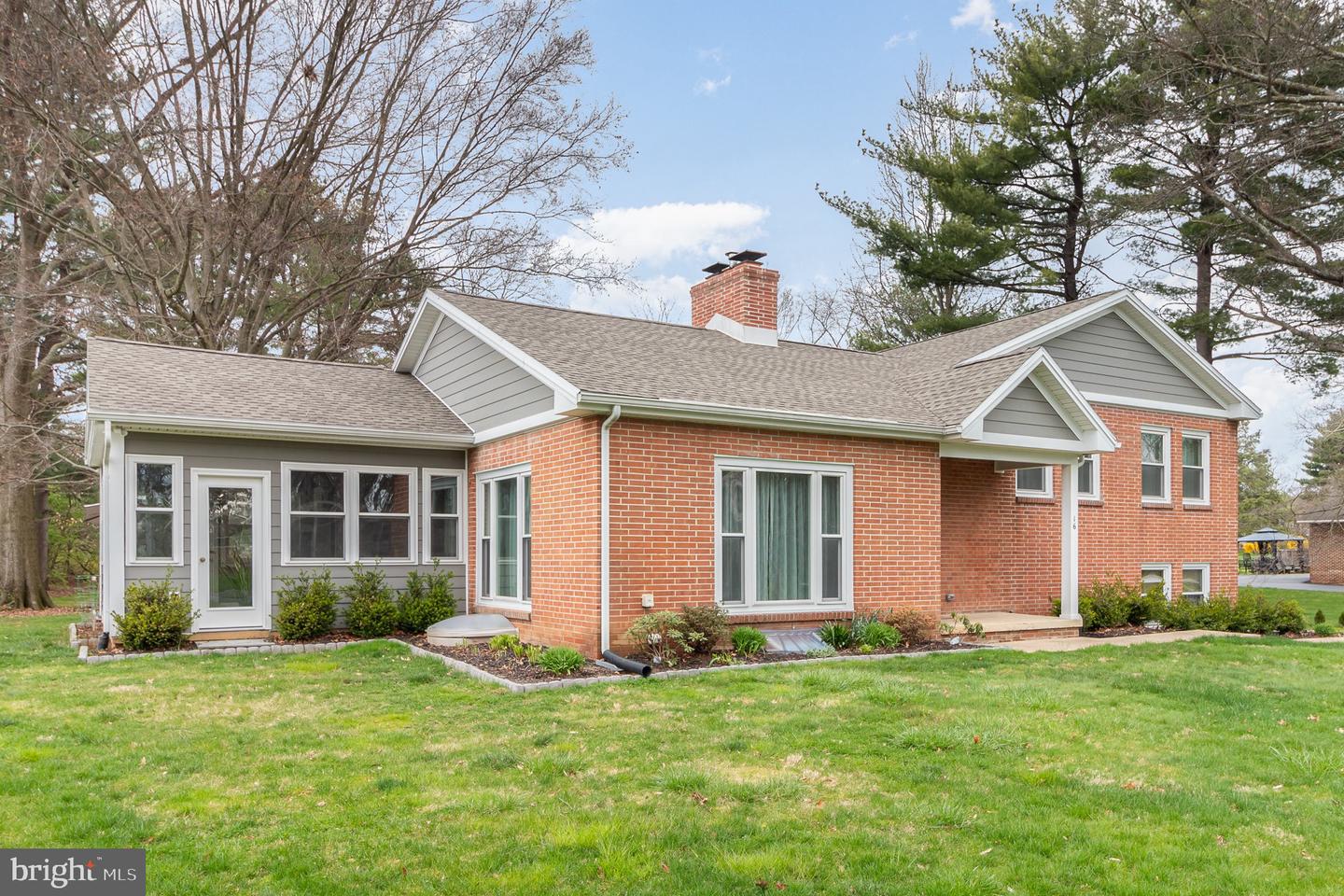


16 Circle Dr, Carlisle, PA 17015
$449,000
3
Beds
3
Baths
2,418
Sq Ft
Single Family
Coming Soon
Listed by
David Hooke
Kelly Elizabeth Carothers
Keller Williams Of Central Pa
Last updated:
July 16, 2025, 01:27 PM
MLS#
PACB2044184
Source:
BRIGHTMLS
About This Home
Home Facts
Single Family
3 Baths
3 Bedrooms
Built in 1952
Price Summary
449,000
$185 per Sq. Ft.
MLS #:
PACB2044184
Last Updated:
July 16, 2025, 01:27 PM
Added:
1 day(s) ago
Rooms & Interior
Bedrooms
Total Bedrooms:
3
Bathrooms
Total Bathrooms:
3
Full Bathrooms:
3
Interior
Living Area:
2,418 Sq. Ft.
Structure
Structure
Architectural Style:
Split Level
Building Area:
2,418 Sq. Ft.
Year Built:
1952
Lot
Lot Size (Sq. Ft):
41,382
Finances & Disclosures
Price:
$449,000
Price per Sq. Ft:
$185 per Sq. Ft.
See this home in person
Attend an upcoming open house
Sat, Jul 19
11:00 AM - 01:00 PMContact an Agent
Yes, I would like more information from Coldwell Banker. Please use and/or share my information with a Coldwell Banker agent to contact me about my real estate needs.
By clicking Contact I agree a Coldwell Banker Agent may contact me by phone or text message including by automated means and prerecorded messages about real estate services, and that I can access real estate services without providing my phone number. I acknowledge that I have read and agree to the Terms of Use and Privacy Notice.
Contact an Agent
Yes, I would like more information from Coldwell Banker. Please use and/or share my information with a Coldwell Banker agent to contact me about my real estate needs.
By clicking Contact I agree a Coldwell Banker Agent may contact me by phone or text message including by automated means and prerecorded messages about real estate services, and that I can access real estate services without providing my phone number. I acknowledge that I have read and agree to the Terms of Use and Privacy Notice.