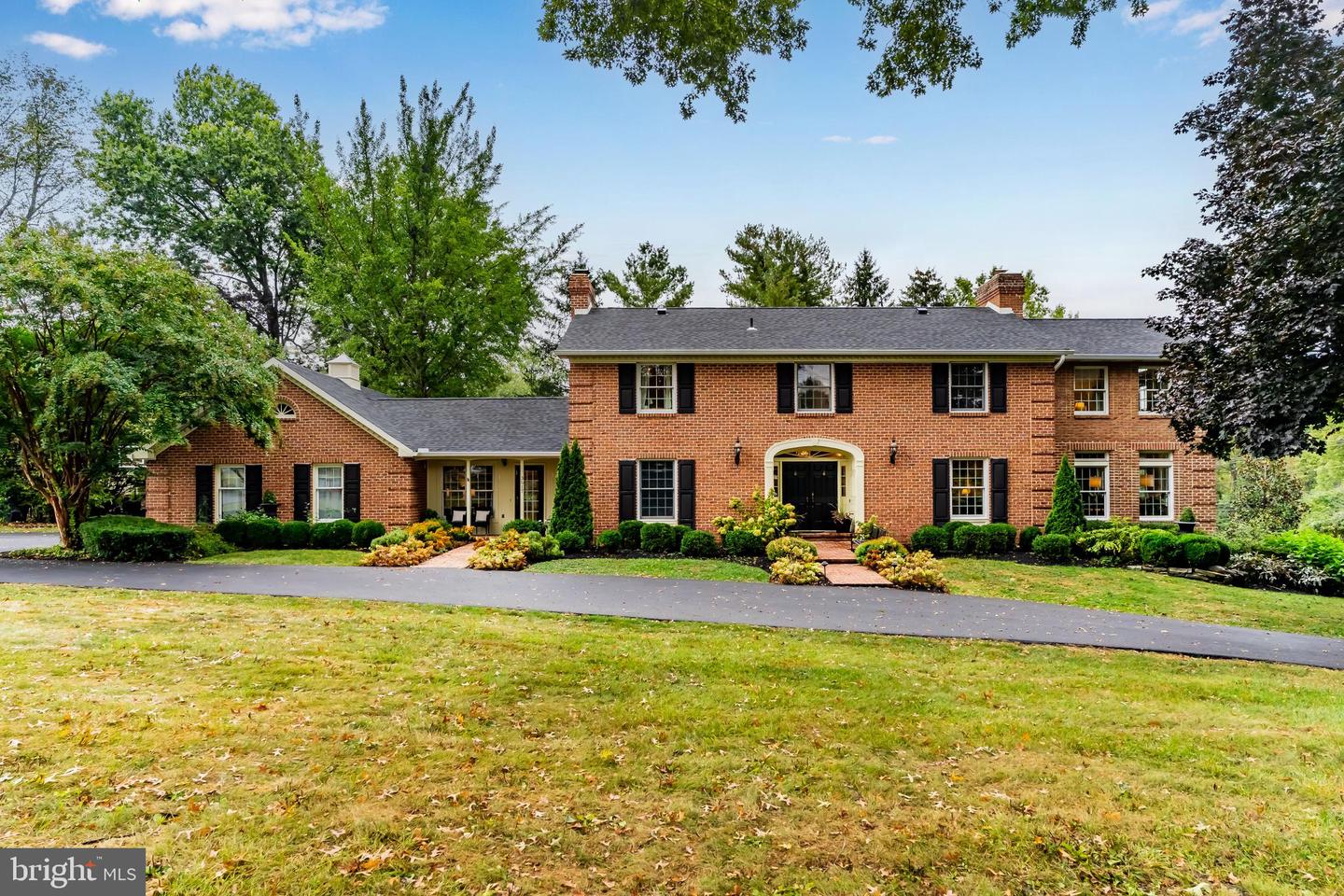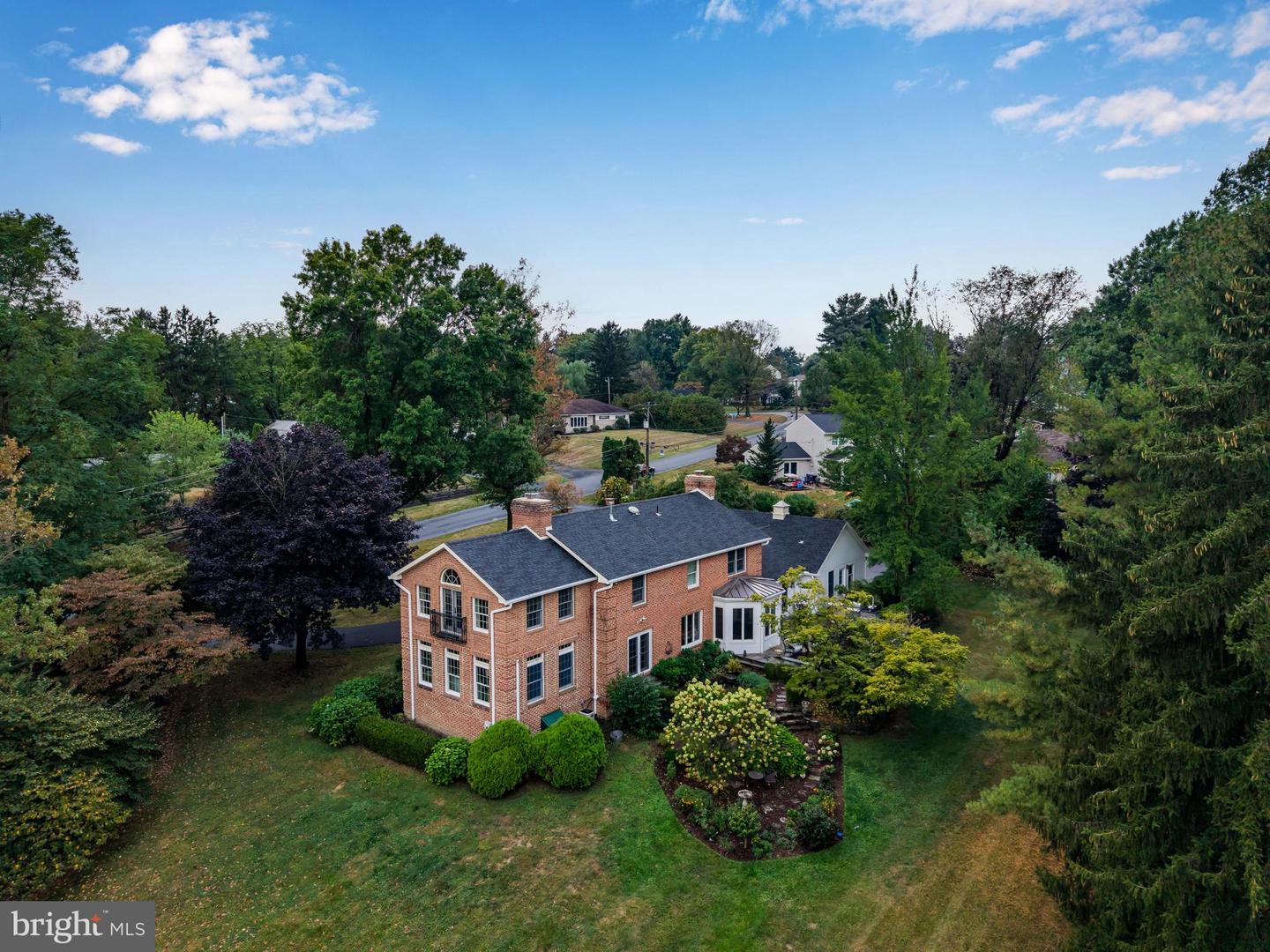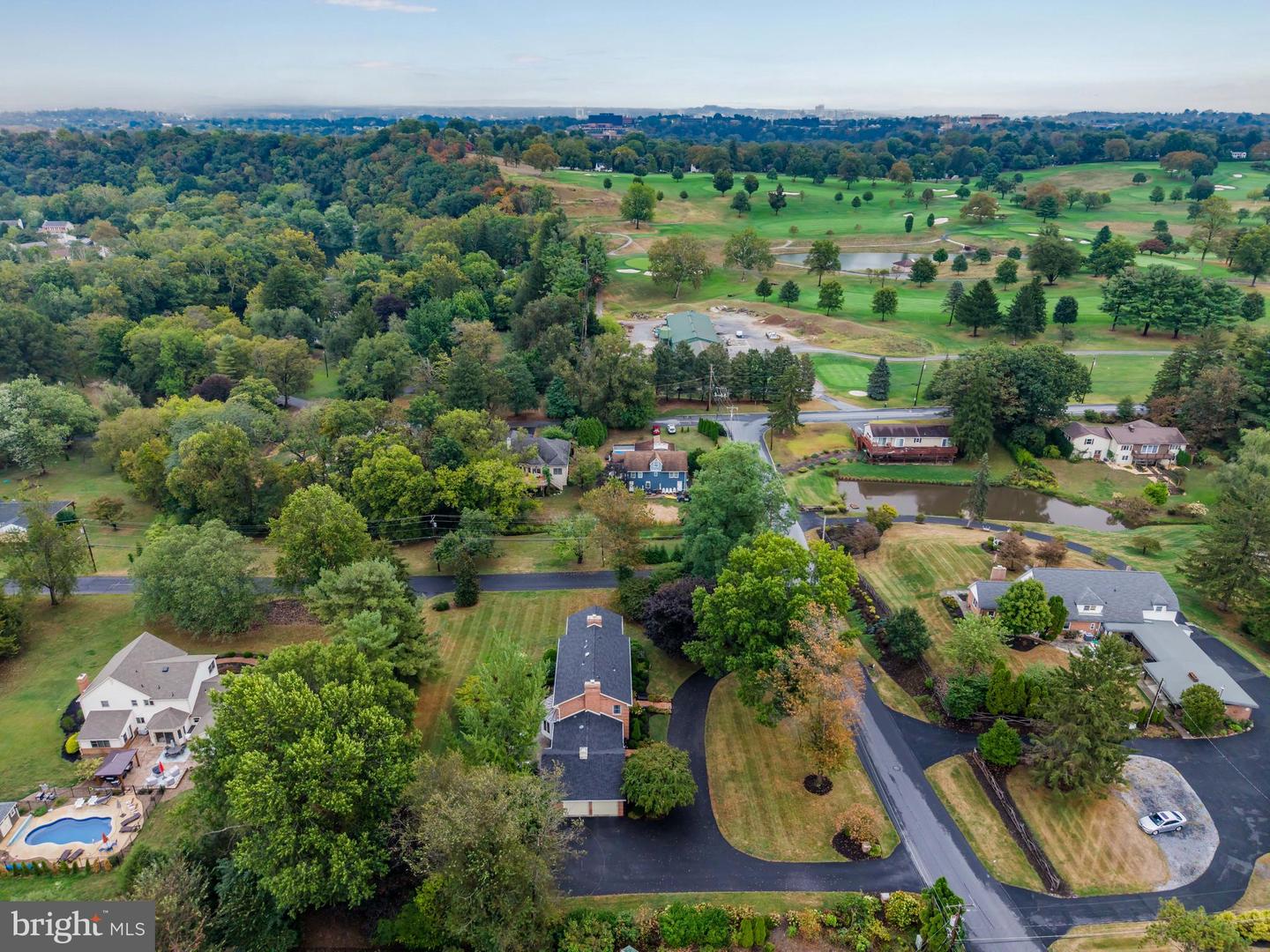


3517 Foxcroft Dr, Camp Hill, PA 17011
Coming Soon
Listed by
Garrett Rothman
Rsr, Realtors, LLC.
Last updated:
September 30, 2025, 03:39 AM
MLS#
PACB2046890
Source:
BRIGHTMLS
About This Home
Home Facts
Single Family
3 Baths
4 Bedrooms
Built in 1976
Price Summary
995,000
$220 per Sq. Ft.
MLS #:
PACB2046890
Last Updated:
September 30, 2025, 03:39 AM
Added:
4 day(s) ago
Rooms & Interior
Bedrooms
Total Bedrooms:
4
Bathrooms
Total Bathrooms:
3
Full Bathrooms:
2
Interior
Living Area:
4,520 Sq. Ft.
Structure
Structure
Architectural Style:
Traditional
Building Area:
4,520 Sq. Ft.
Year Built:
1976
Lot
Lot Size (Sq. Ft):
54,014
Finances & Disclosures
Price:
$995,000
Price per Sq. Ft:
$220 per Sq. Ft.
Contact an Agent
Yes, I would like more information from Coldwell Banker. Please use and/or share my information with a Coldwell Banker agent to contact me about my real estate needs.
By clicking Contact I agree a Coldwell Banker Agent may contact me by phone or text message including by automated means and prerecorded messages about real estate services, and that I can access real estate services without providing my phone number. I acknowledge that I have read and agree to the Terms of Use and Privacy Notice.
Contact an Agent
Yes, I would like more information from Coldwell Banker. Please use and/or share my information with a Coldwell Banker agent to contact me about my real estate needs.
By clicking Contact I agree a Coldwell Banker Agent may contact me by phone or text message including by automated means and prerecorded messages about real estate services, and that I can access real estate services without providing my phone number. I acknowledge that I have read and agree to the Terms of Use and Privacy Notice.