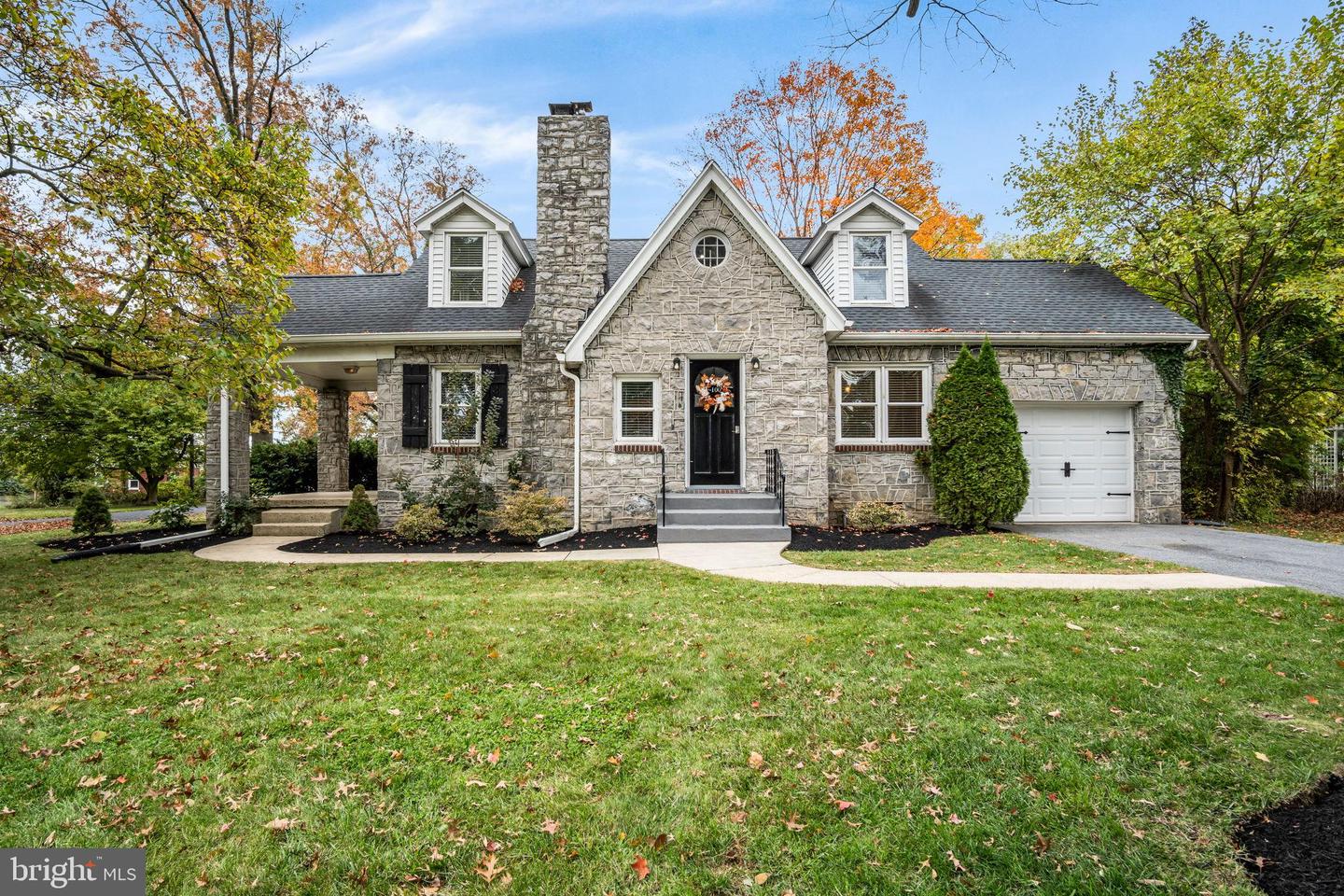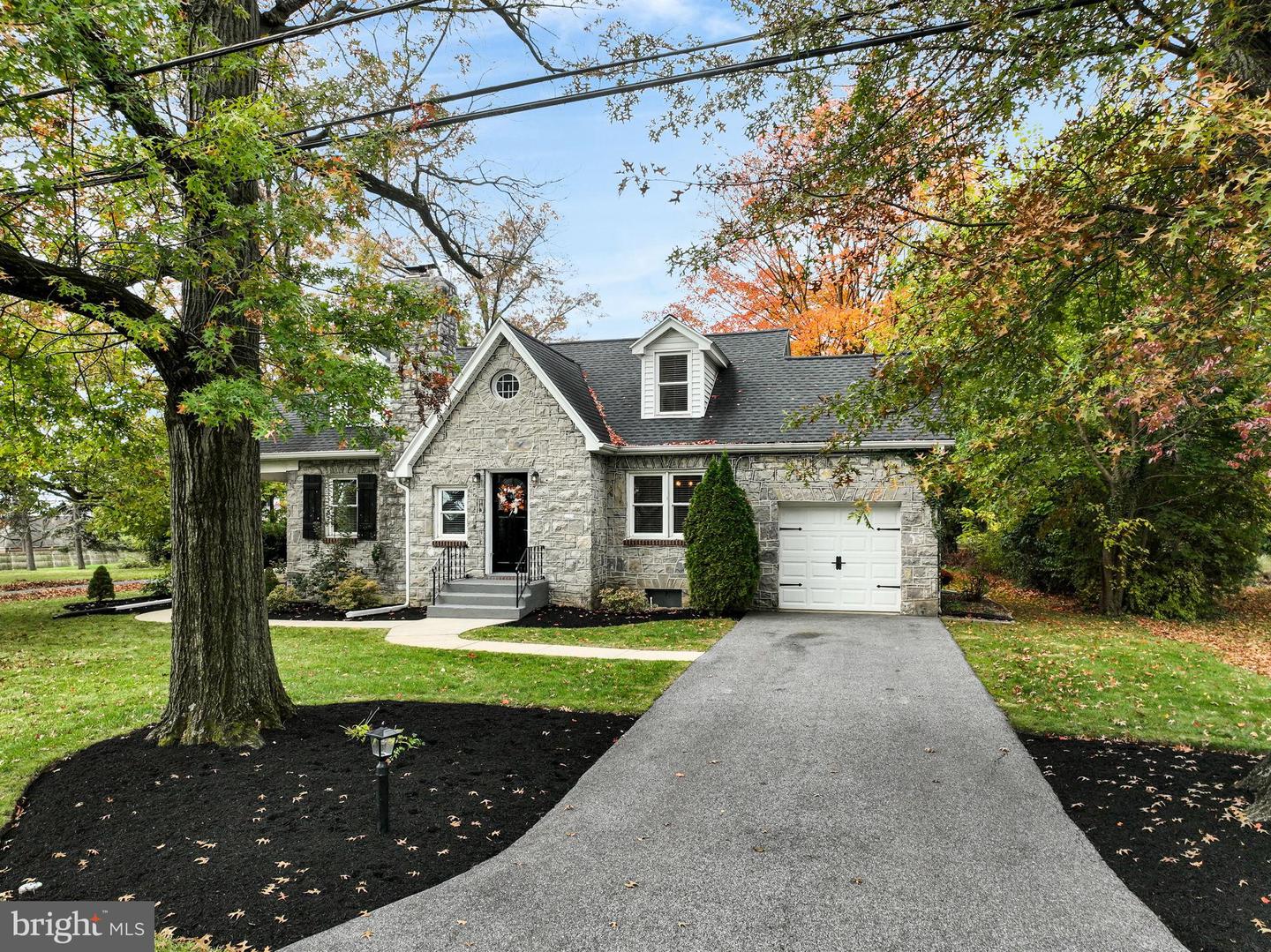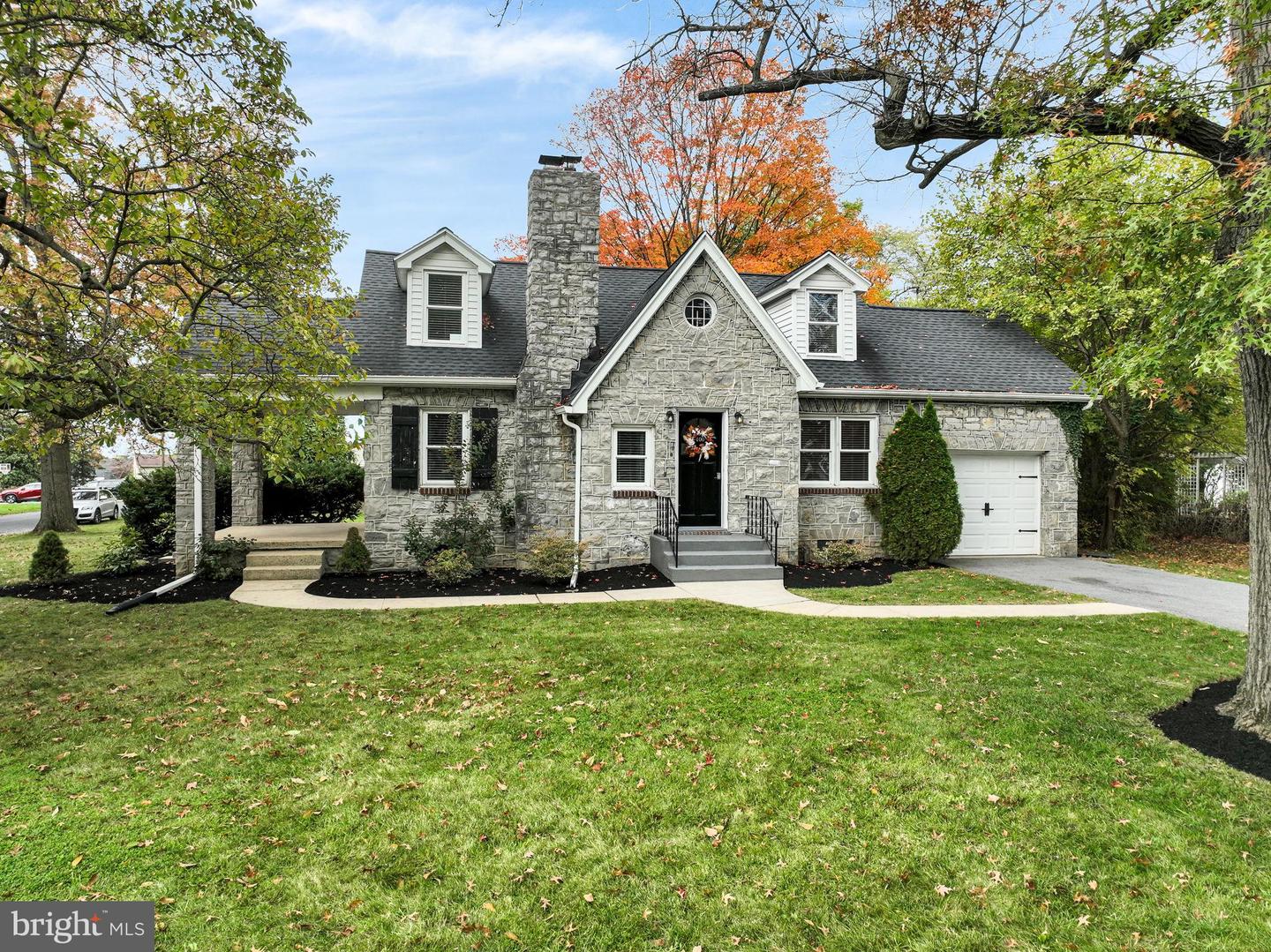


100 N Saint Johns Dr, Camp Hill, PA 17011
Pending
Listed by
Anthony Clyde Miller
Keller Williams Of Central Pa
Last updated:
November 1, 2025, 07:28 AM
MLS#
PACB2048030
Source:
BRIGHTMLS
About This Home
Home Facts
Single Family
2 Baths
3 Bedrooms
Built in 1946
Price Summary
369,900
$188 per Sq. Ft.
MLS #:
PACB2048030
Last Updated:
November 1, 2025, 07:28 AM
Added:
4 day(s) ago
Rooms & Interior
Bedrooms
Total Bedrooms:
3
Bathrooms
Total Bathrooms:
2
Full Bathrooms:
2
Interior
Living Area:
1,961 Sq. Ft.
Structure
Structure
Architectural Style:
Cape Cod
Building Area:
1,961 Sq. Ft.
Year Built:
1946
Lot
Lot Size (Sq. Ft):
16,117
Finances & Disclosures
Price:
$369,900
Price per Sq. Ft:
$188 per Sq. Ft.
See this home in person
Attend an upcoming open house
Sun, Nov 2
01:00 PM - 03:00 PMContact an Agent
Yes, I would like more information from Coldwell Banker. Please use and/or share my information with a Coldwell Banker agent to contact me about my real estate needs.
By clicking Contact I agree a Coldwell Banker Agent may contact me by phone or text message including by automated means and prerecorded messages about real estate services, and that I can access real estate services without providing my phone number. I acknowledge that I have read and agree to the Terms of Use and Privacy Notice.
Contact an Agent
Yes, I would like more information from Coldwell Banker. Please use and/or share my information with a Coldwell Banker agent to contact me about my real estate needs.
By clicking Contact I agree a Coldwell Banker Agent may contact me by phone or text message including by automated means and prerecorded messages about real estate services, and that I can access real estate services without providing my phone number. I acknowledge that I have read and agree to the Terms of Use and Privacy Notice.