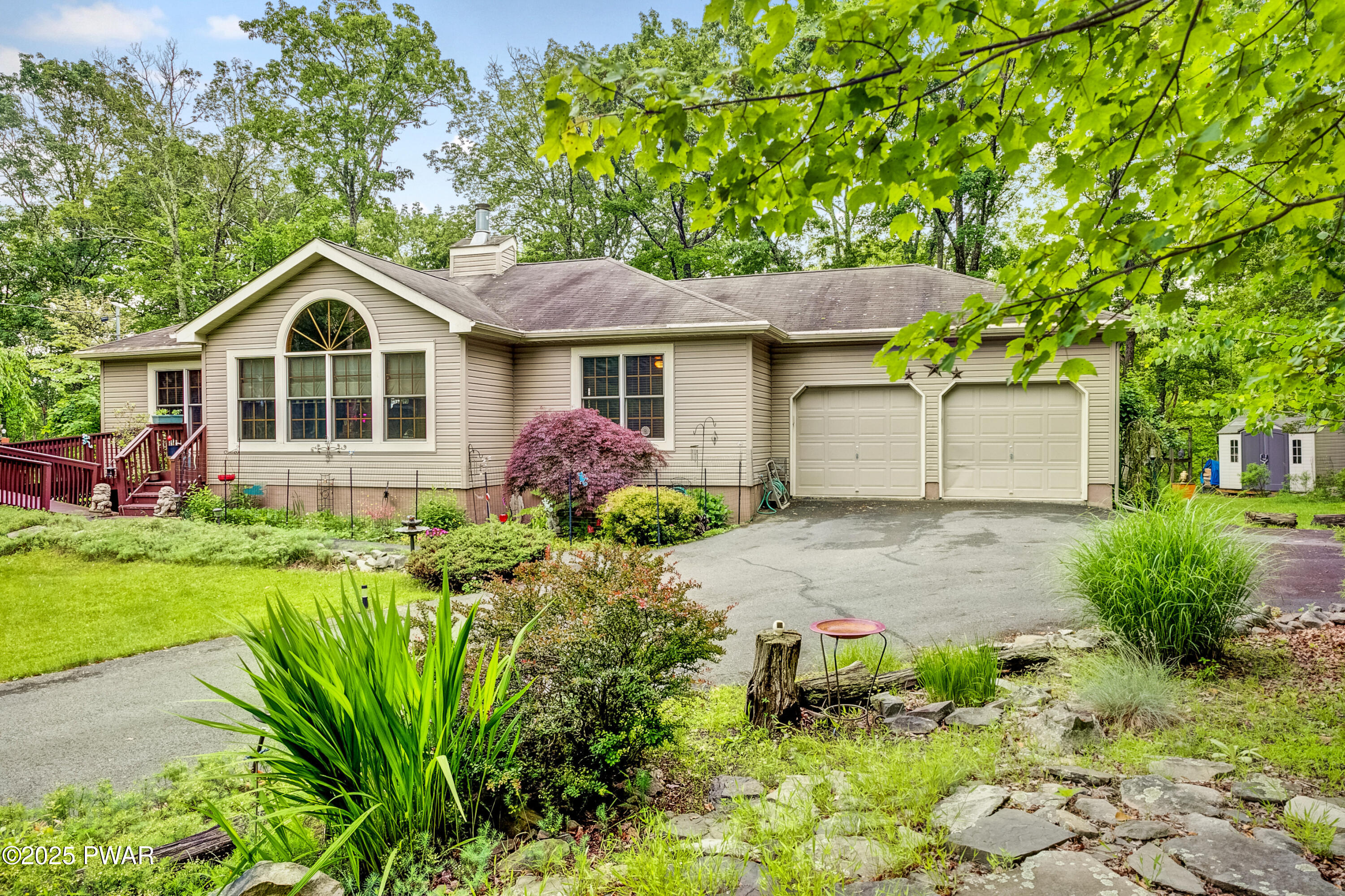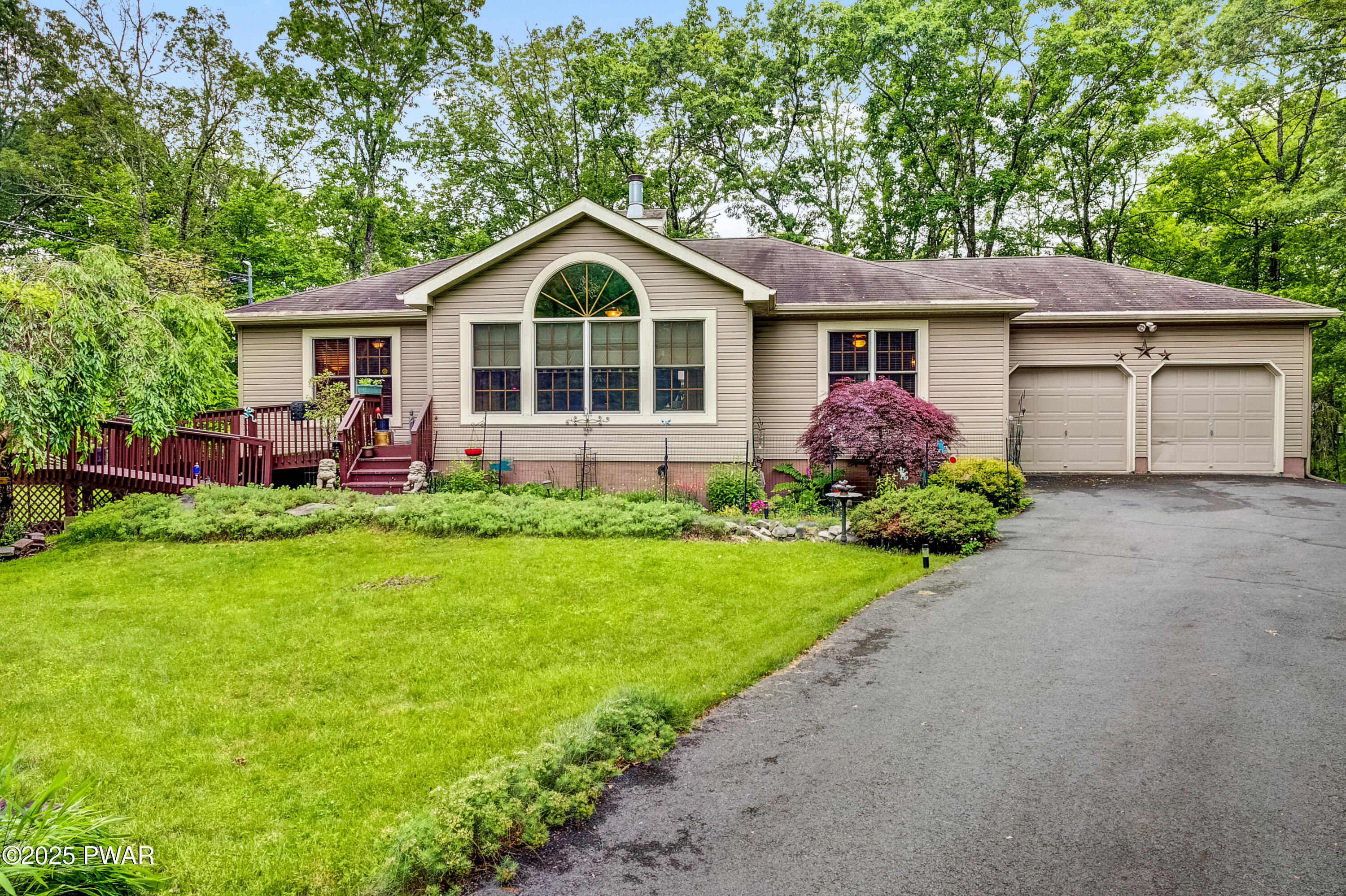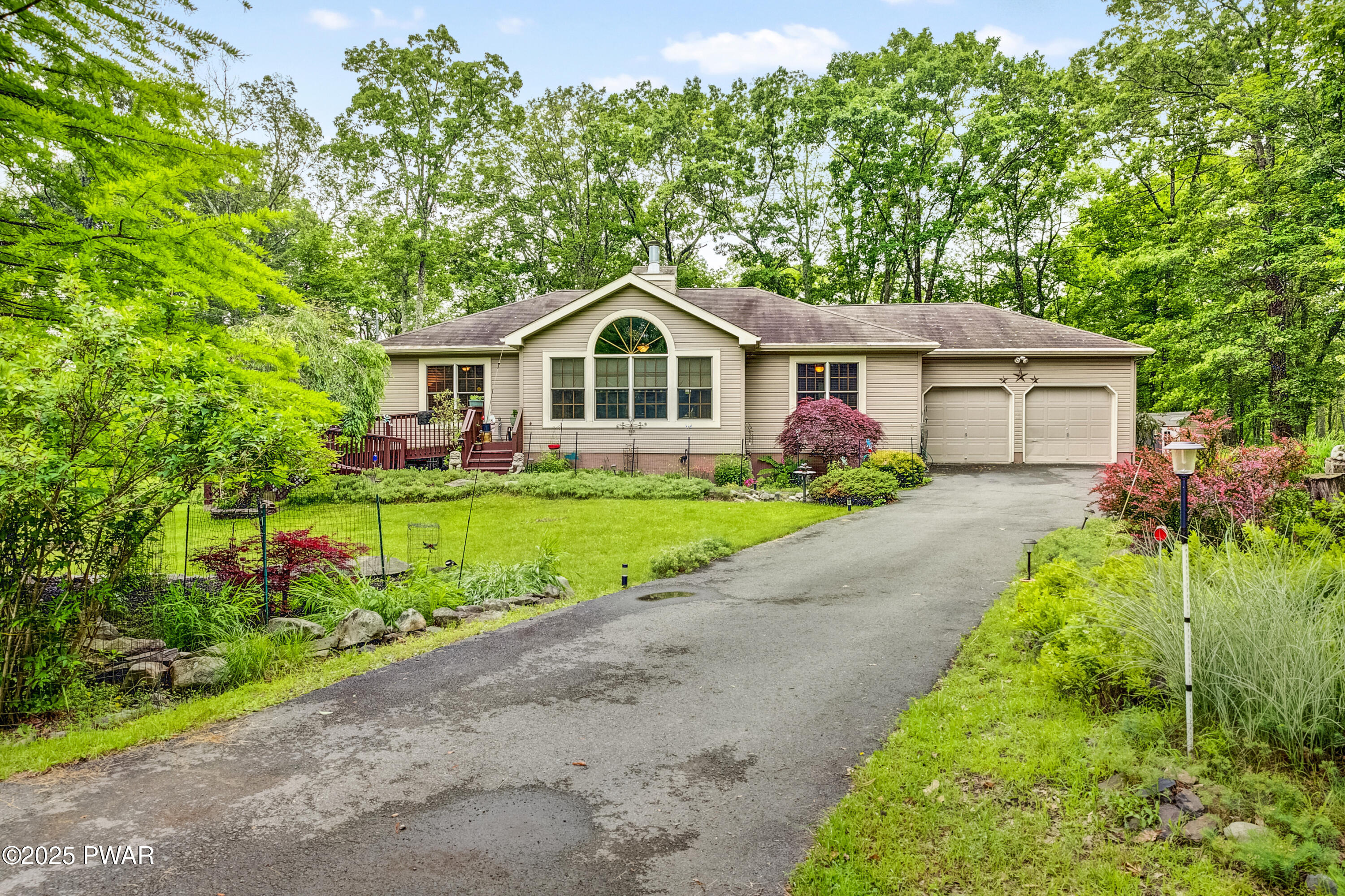1419 Bear Drive, Bushkill, PA 18324
$335,000
3
Beds
2
Baths
1,542
Sq Ft
Single Family
Active
Listed by
Lisa Mcateer
Kyle Hickey
Keller Williams Re 402 Broad
570-832-4425
Last updated:
June 13, 2025, 04:56 PM
MLS#
PW251787
Source:
PA PWAR
About This Home
Home Facts
Single Family
2 Baths
3 Bedrooms
Built in 2006
Price Summary
335,000
$217 per Sq. Ft.
MLS #:
PW251787
Last Updated:
June 13, 2025, 04:56 PM
Added:
4 day(s) ago
Rooms & Interior
Bedrooms
Total Bedrooms:
3
Bathrooms
Total Bathrooms:
2
Full Bathrooms:
2
Interior
Living Area:
1,542 Sq. Ft.
Structure
Structure
Architectural Style:
Ranch
Building Area:
3,718 Sq. Ft.
Year Built:
2006
Finances & Disclosures
Price:
$335,000
Price per Sq. Ft:
$217 per Sq. Ft.
Contact an Agent
Yes, I would like more information from Coldwell Banker. Please use and/or share my information with a Coldwell Banker agent to contact me about my real estate needs.
By clicking Contact I agree a Coldwell Banker Agent may contact me by phone or text message including by automated means and prerecorded messages about real estate services, and that I can access real estate services without providing my phone number. I acknowledge that I have read and agree to the Terms of Use and Privacy Notice.
Contact an Agent
Yes, I would like more information from Coldwell Banker. Please use and/or share my information with a Coldwell Banker agent to contact me about my real estate needs.
By clicking Contact I agree a Coldwell Banker Agent may contact me by phone or text message including by automated means and prerecorded messages about real estate services, and that I can access real estate services without providing my phone number. I acknowledge that I have read and agree to the Terms of Use and Privacy Notice.


