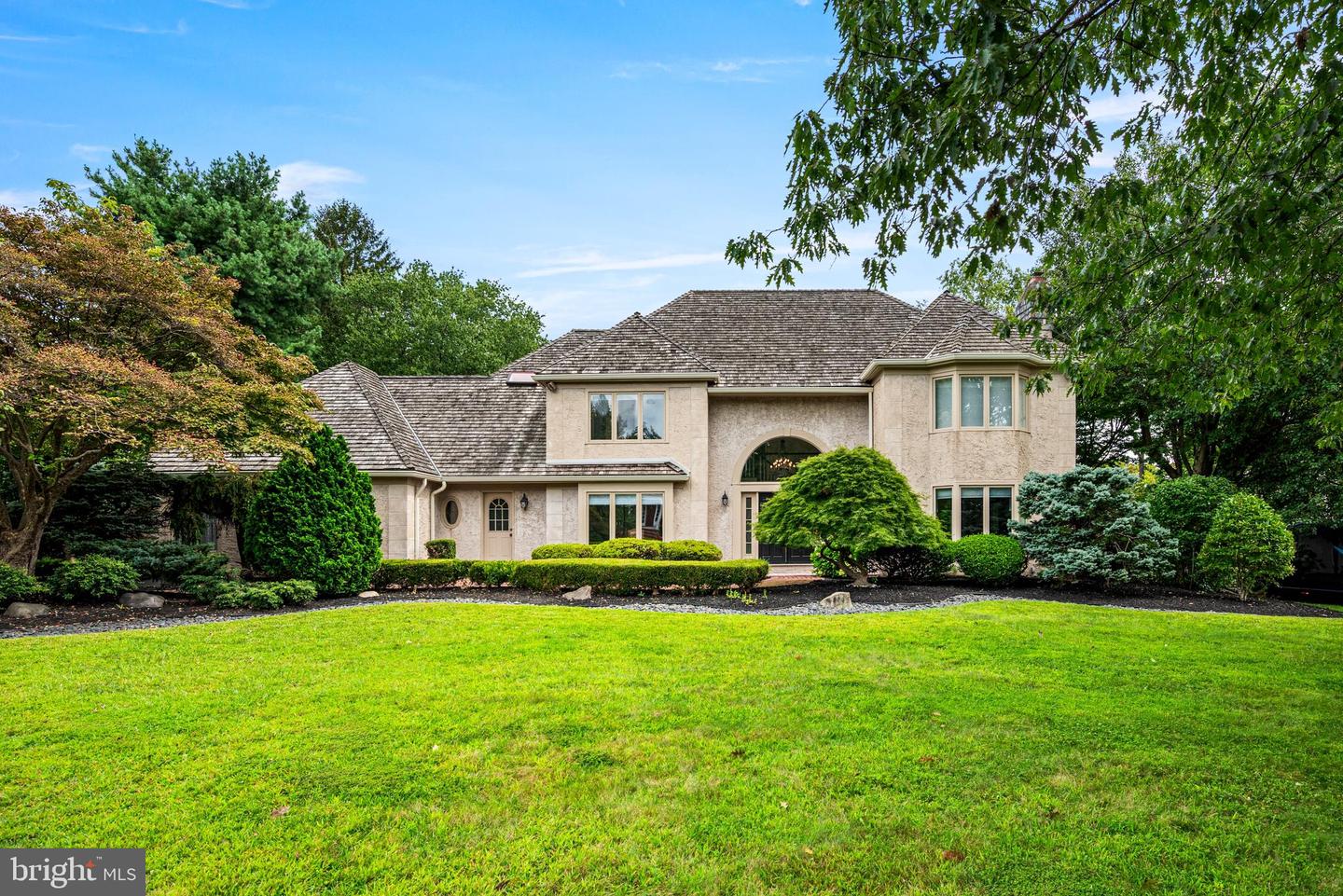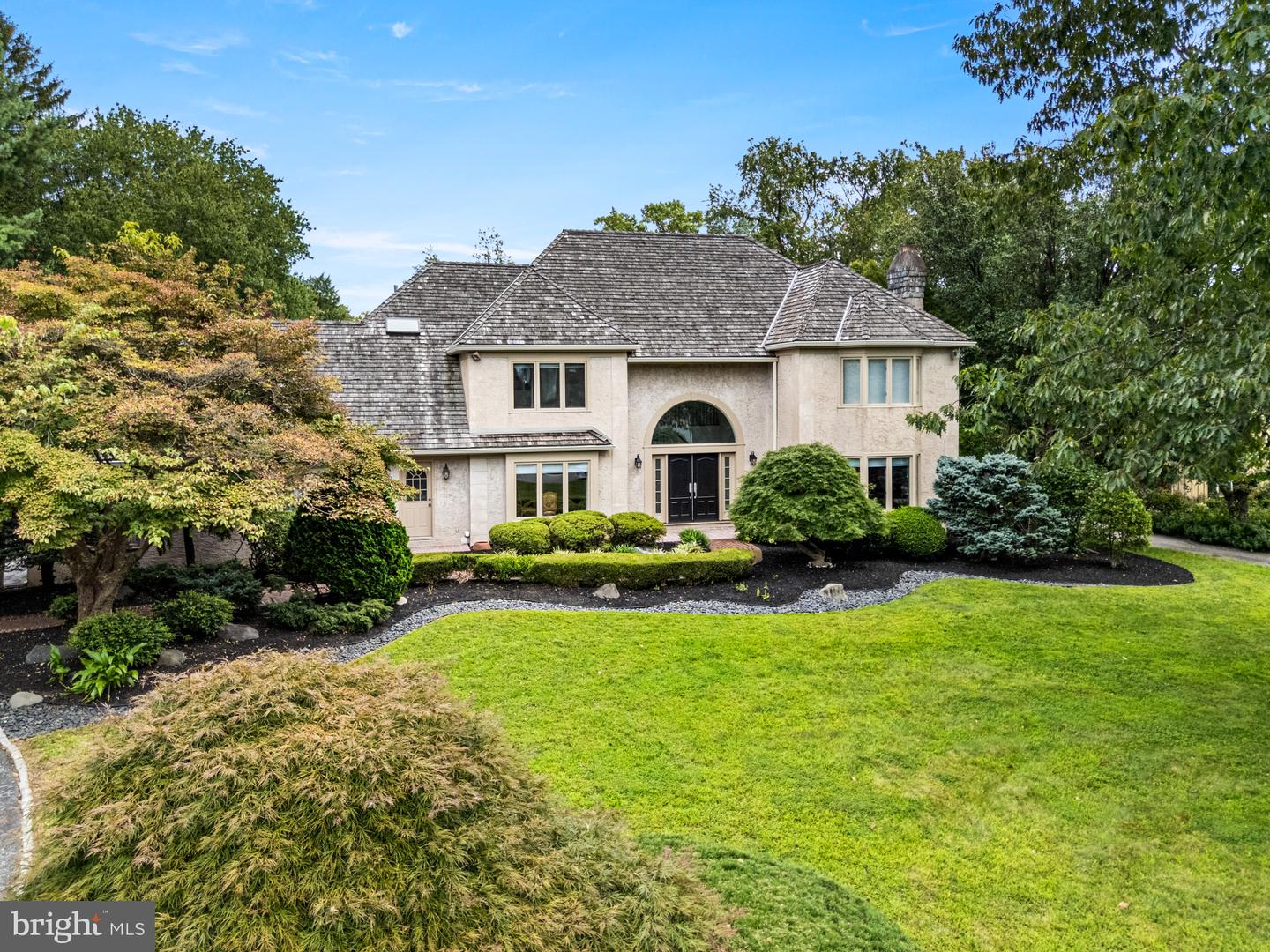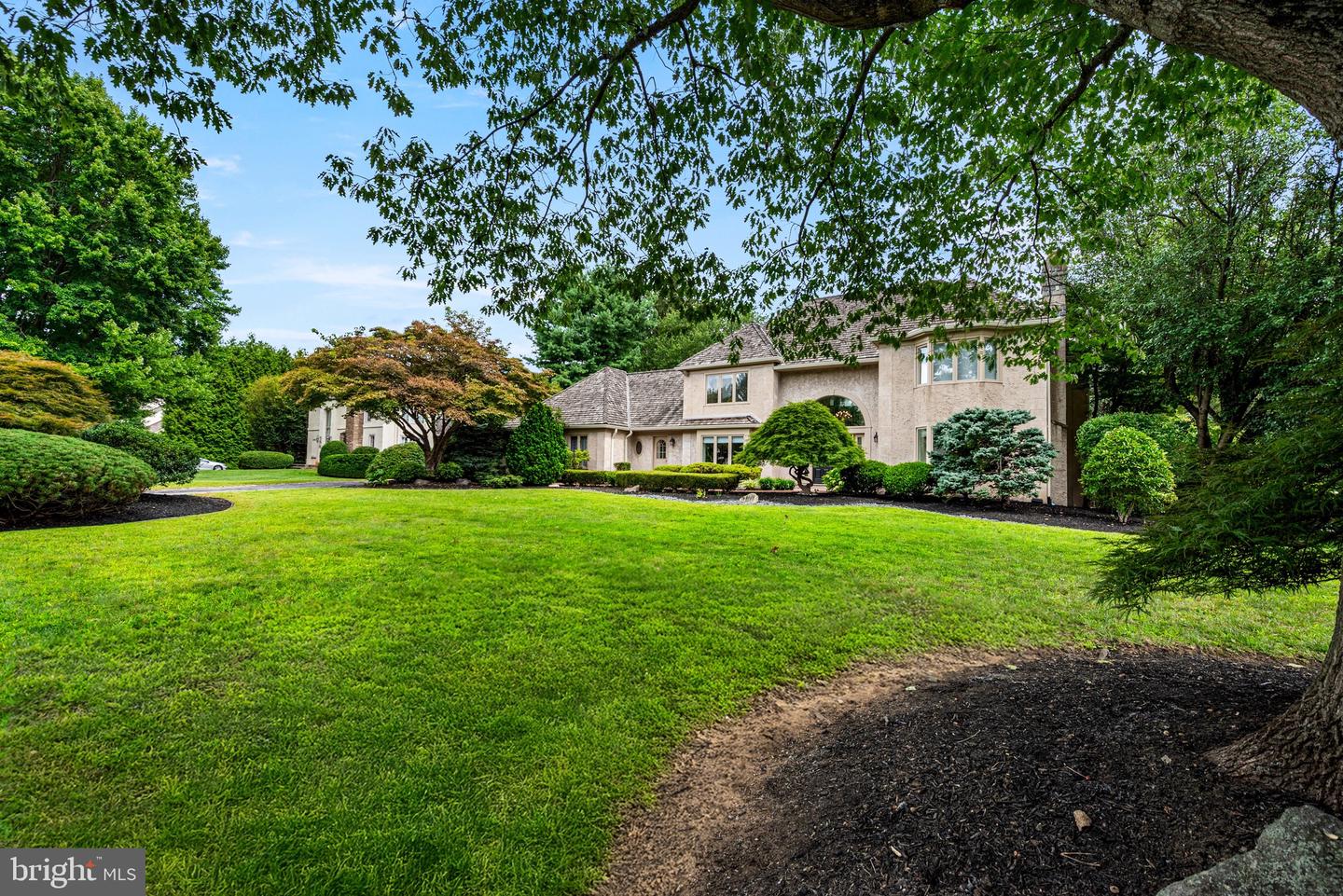977 Derring Ln, Bryn Mawr, PA 19010
$1,895,000
4
Beds
6
Baths
4,815
Sq Ft
Single Family
Pending
Listed by
Holly Thompson Reynolds
Bhhs Fox & Roach-Chestnut Hill
Last updated:
October 5, 2025, 07:35 AM
MLS#
PAMC2154890
Source:
BRIGHTMLS
About This Home
Home Facts
Single Family
6 Baths
4 Bedrooms
Built in 1985
Price Summary
1,895,000
$393 per Sq. Ft.
MLS #:
PAMC2154890
Last Updated:
October 5, 2025, 07:35 AM
Added:
19 day(s) ago
Rooms & Interior
Bedrooms
Total Bedrooms:
4
Bathrooms
Total Bathrooms:
6
Full Bathrooms:
3
Interior
Living Area:
4,815 Sq. Ft.
Structure
Structure
Architectural Style:
Traditional
Building Area:
4,815 Sq. Ft.
Year Built:
1985
Lot
Lot Size (Sq. Ft):
27,007
Finances & Disclosures
Price:
$1,895,000
Price per Sq. Ft:
$393 per Sq. Ft.
Contact an Agent
Yes, I would like more information from Coldwell Banker. Please use and/or share my information with a Coldwell Banker agent to contact me about my real estate needs.
By clicking Contact I agree a Coldwell Banker Agent may contact me by phone or text message including by automated means and prerecorded messages about real estate services, and that I can access real estate services without providing my phone number. I acknowledge that I have read and agree to the Terms of Use and Privacy Notice.
Contact an Agent
Yes, I would like more information from Coldwell Banker. Please use and/or share my information with a Coldwell Banker agent to contact me about my real estate needs.
By clicking Contact I agree a Coldwell Banker Agent may contact me by phone or text message including by automated means and prerecorded messages about real estate services, and that I can access real estate services without providing my phone number. I acknowledge that I have read and agree to the Terms of Use and Privacy Notice.


