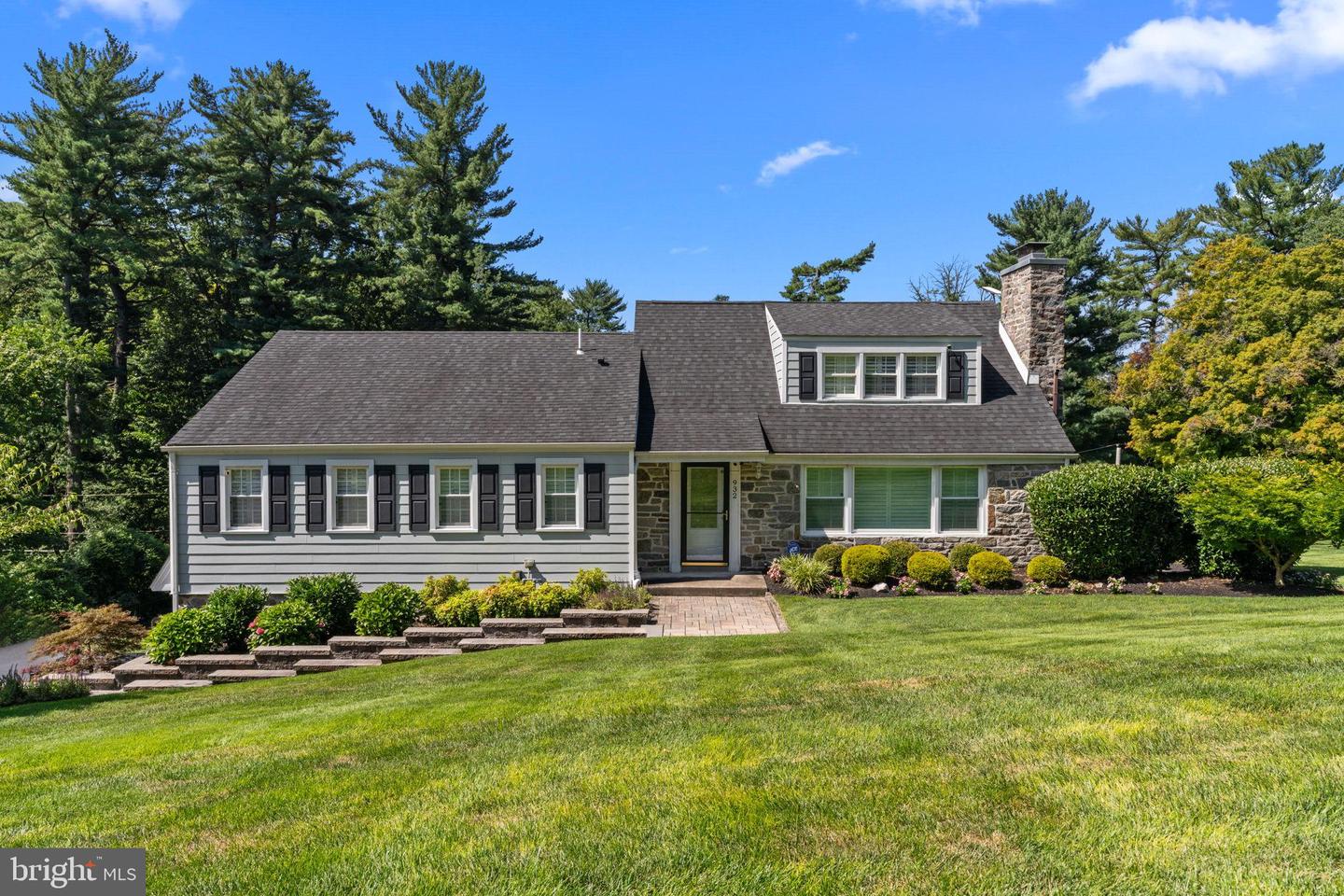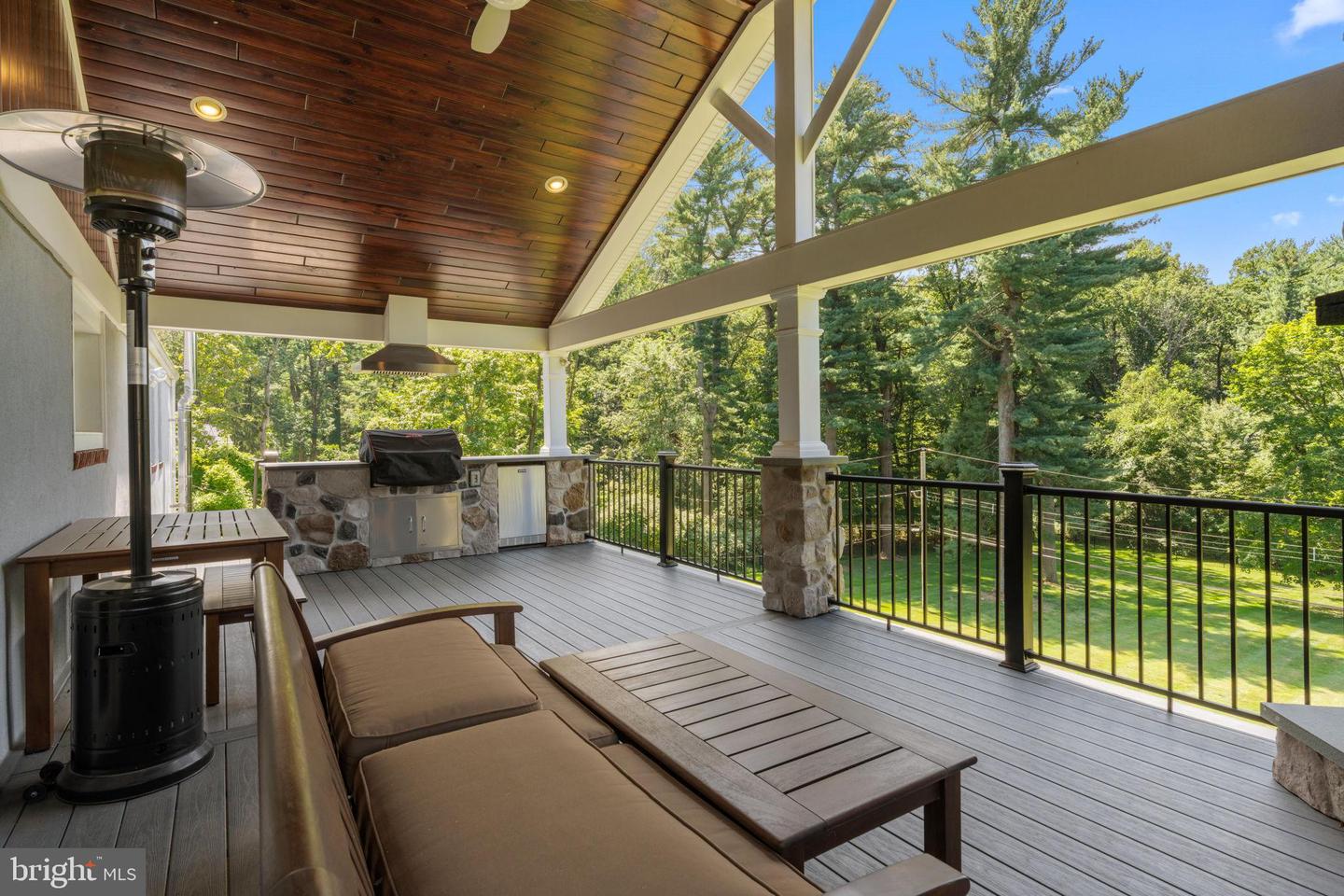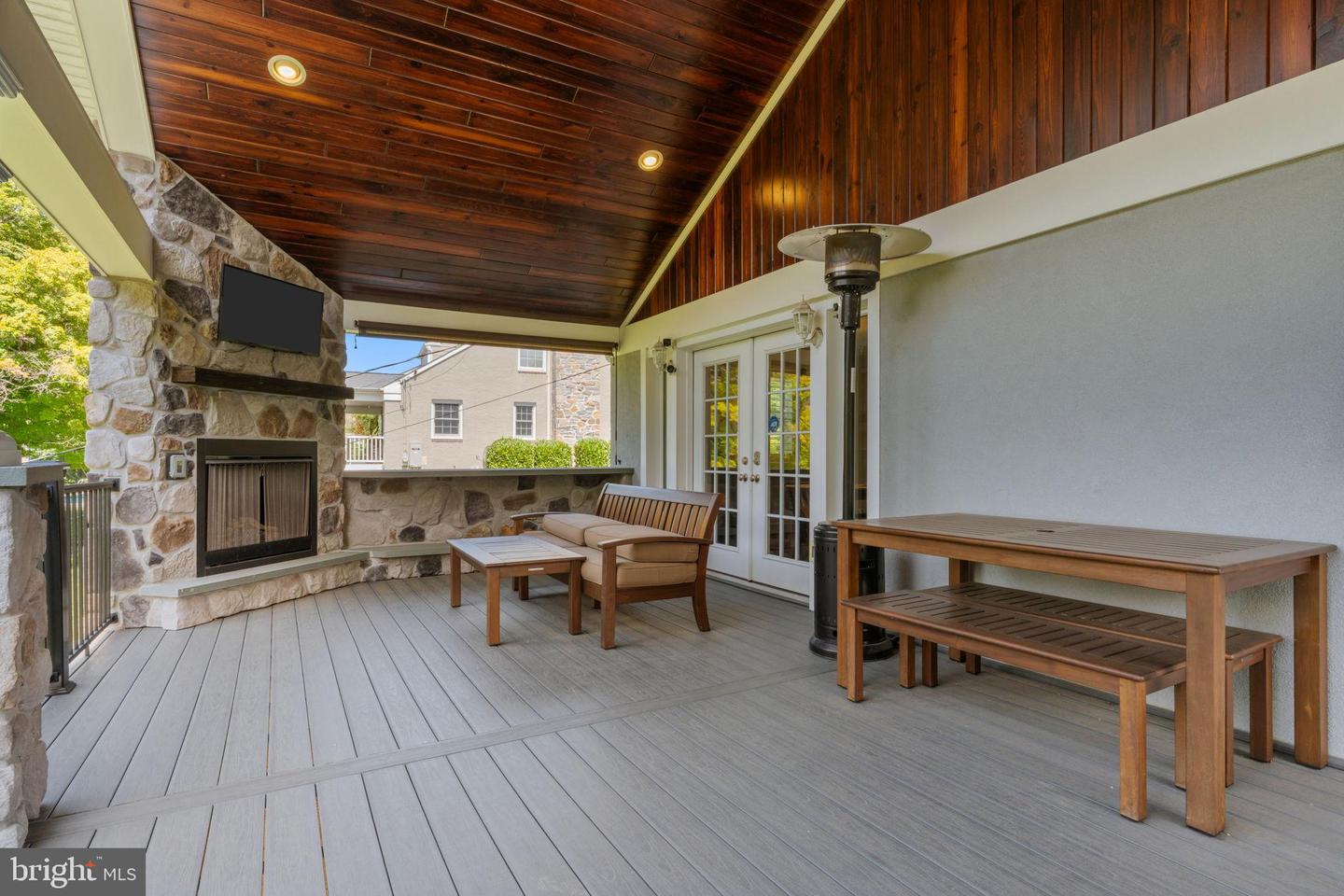


932 Wootton Rd, Bryn Mawr, PA 19010
$1,250,000
4
Beds
3
Baths
3,083
Sq Ft
Single Family
Pending
Listed by
Joseph B Bograd
Elite Realty Group Unl. Inc.
Last updated:
August 31, 2025, 08:29 AM
MLS#
PADE2097686
Source:
BRIGHTMLS
About This Home
Home Facts
Single Family
3 Baths
4 Bedrooms
Built in 1954
Price Summary
1,250,000
$405 per Sq. Ft.
MLS #:
PADE2097686
Last Updated:
August 31, 2025, 08:29 AM
Added:
19 day(s) ago
Rooms & Interior
Bedrooms
Total Bedrooms:
4
Bathrooms
Total Bathrooms:
3
Full Bathrooms:
3
Interior
Living Area:
3,083 Sq. Ft.
Structure
Structure
Architectural Style:
Cape Cod
Building Area:
3,083 Sq. Ft.
Year Built:
1954
Lot
Lot Size (Sq. Ft):
43,560
Finances & Disclosures
Price:
$1,250,000
Price per Sq. Ft:
$405 per Sq. Ft.
Contact an Agent
Yes, I would like more information from Coldwell Banker. Please use and/or share my information with a Coldwell Banker agent to contact me about my real estate needs.
By clicking Contact I agree a Coldwell Banker Agent may contact me by phone or text message including by automated means and prerecorded messages about real estate services, and that I can access real estate services without providing my phone number. I acknowledge that I have read and agree to the Terms of Use and Privacy Notice.
Contact an Agent
Yes, I would like more information from Coldwell Banker. Please use and/or share my information with a Coldwell Banker agent to contact me about my real estate needs.
By clicking Contact I agree a Coldwell Banker Agent may contact me by phone or text message including by automated means and prerecorded messages about real estate services, and that I can access real estate services without providing my phone number. I acknowledge that I have read and agree to the Terms of Use and Privacy Notice.